7582 Cherrybark Oak Ln #190, Elkridge, MD 21075
Local realty services provided by:Better Homes and Gardens Real Estate Murphy & Co.
7582 Cherrybark Oak Ln #190,Elkridge, MD 21075
$435,000
- 3 Beds
- 3 Baths
- 2,056 sq. ft.
- Townhouse
- Pending
Listed by: patrice west
Office: long & foster real estate, inc.
MLS#:MDHW2061768
Source:BRIGHTMLS
Price summary
- Price:$435,000
- Price per sq. ft.:$211.58
- Monthly HOA dues:$283
About this home
Updated Price To Sell
Welcome to your new home in the highly sought-after Waters Edge community! This spacious and beautifully maintained 3-bedroom, 2.5-bath townhouse offers more than 2,000 square feet of comfortable living space. Freshly painted throughout and featuring brand-new carpet on the upper level, this home is truly move-in ready and waiting for your personal touch.
The spacious main level has an open concept and boasts beautiful bay windows. The kitchen features an eat in dining area with access to a private deck overlooking the woods. Upstairs, you’ll find three generously sized bedrooms and two full bathrooms, including a peaceful primary suite complete with a walk-in closet. The finished basement features new laminate flooring as of 2/4/26, a laundry area with washer and dryer, and direct access to the backyard—perfect for entertaining or relaxing outdoors. A two-car garage provides convenient parking and additional storage.
As a resident of Waters Edge, you’ll enjoy access to exceptional community amenities, including a swimming pool, clubhouse, and playground—ideal for recreation and relaxation. Enjoy peace of mind with recent updates, including a new water heater (May 2025) and a new roof (July 2025).
Contact an agent
Home facts
- Year built:2008
- Listing ID #:MDHW2061768
- Added:99 day(s) ago
- Updated:February 22, 2026 at 08:27 AM
Rooms and interior
- Bedrooms:3
- Total bathrooms:3
- Full bathrooms:2
- Half bathrooms:1
- Living area:2,056 sq. ft.
Heating and cooling
- Cooling:Central A/C
- Heating:Electric, Forced Air
Structure and exterior
- Year built:2008
- Building area:2,056 sq. ft.
Utilities
- Water:Public
- Sewer:Public Sewer
Finances and disclosures
- Price:$435,000
- Price per sq. ft.:$211.58
- Tax amount:$4,924 (2025)
New listings near 7582 Cherrybark Oak Ln #190
- New
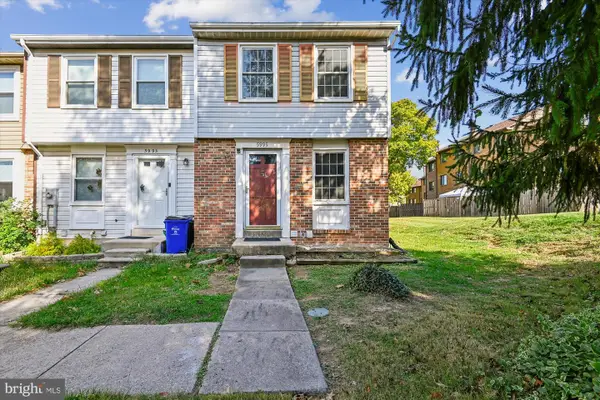 $299,000Active2 beds 2 baths1,256 sq. ft.
$299,000Active2 beds 2 baths1,256 sq. ft.5995 Rowanberry Dr #10 H, ELKRIDGE, MD 21075
MLS# MDHW2064754Listed by: COLDWELL BANKER REALTY - WASHINGTON - Coming SoonOpen Sat, 1 to 3pm
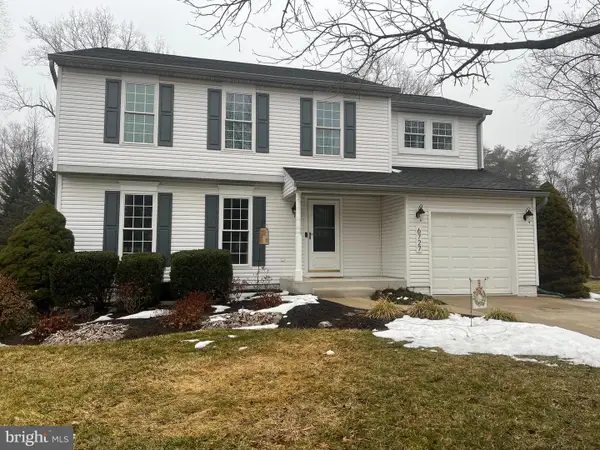 $649,900Coming Soon4 beds 4 baths
$649,900Coming Soon4 beds 4 baths6727 Burnbridge Hunt Ct, ELKRIDGE, MD 21075
MLS# MDHW2064680Listed by: COLDWELL BANKER REALTY - Coming Soon
 $775,000Coming Soon4 beds 4 baths
$775,000Coming Soon4 beds 4 baths6145 Phelps Ln, HANOVER, MD 21076
MLS# MDHW2063274Listed by: REDFIN CORP - New
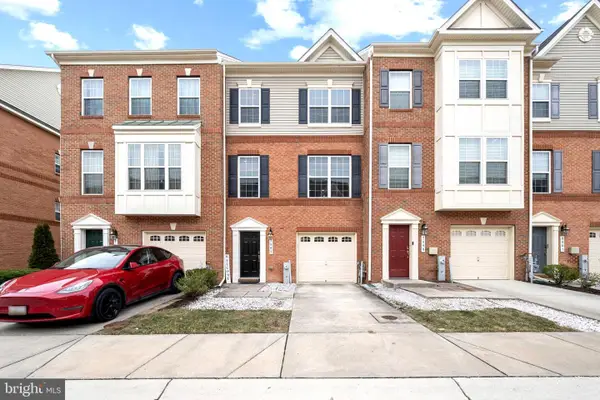 $540,000Active3 beds 4 baths2,251 sq. ft.
$540,000Active3 beds 4 baths2,251 sq. ft.7997 Alchemy Way, ELKRIDGE, MD 21075
MLS# MDHW2064720Listed by: KELLER WILLIAMS LUCIDO AGENCY - Coming Soon
 $460,000Coming Soon4 beds 2 baths
$460,000Coming Soon4 beds 2 baths6037 Claire Dr, ELKRIDGE, MD 21075
MLS# MDHW2064672Listed by: SAMSON PROPERTIES - Coming Soon
 $720,000Coming Soon4 beds 4 baths
$720,000Coming Soon4 beds 4 baths8005 Somerville Ln, ELKRIDGE, MD 21075
MLS# MDHW2063918Listed by: LONG & FOSTER REAL ESTATE, INC. - Coming SoonOpen Sun, 1 to 3pm
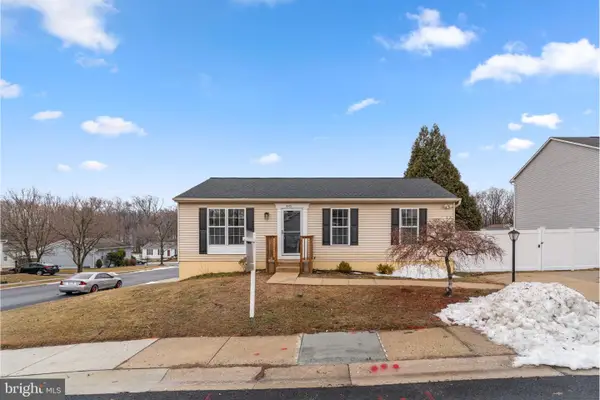 $469,900Coming Soon3 beds 3 baths
$469,900Coming Soon3 beds 3 baths6432 Woodland Forest Dr, ELKRIDGE, MD 21075
MLS# MDHW2064614Listed by: LONG & FOSTER REAL ESTATE, INC. - New
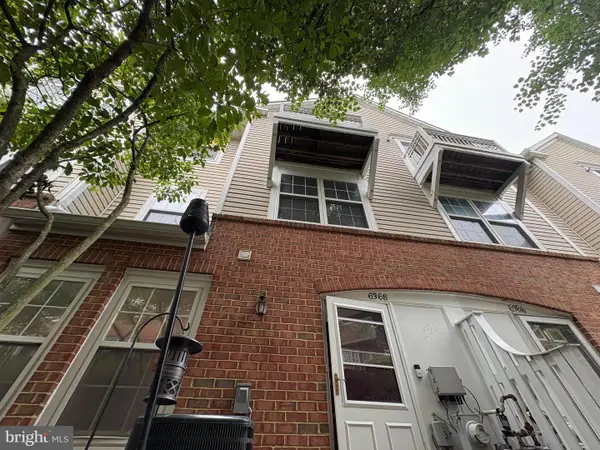 $285,000Active3 beds 3 baths1,290 sq. ft.
$285,000Active3 beds 3 baths1,290 sq. ft.6368 Bayberry Ct #12, ELKRIDGE, MD 21075
MLS# MDHW2064568Listed by: PROPERTIES INTERNATIONAL - New
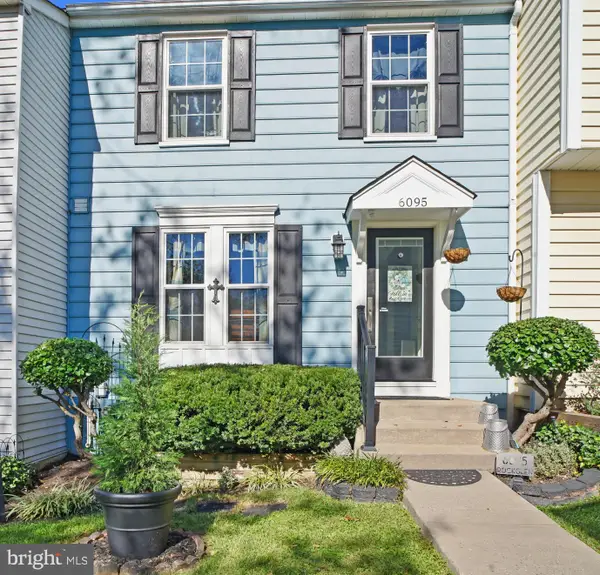 $365,900Active3 beds 2 baths1,680 sq. ft.
$365,900Active3 beds 2 baths1,680 sq. ft.6095 Rock Glen Dr, ELKRIDGE, MD 21075
MLS# MDHW2064520Listed by: CUMMINGS & CO. REALTORS - Open Sun, 2 to 4pmNew
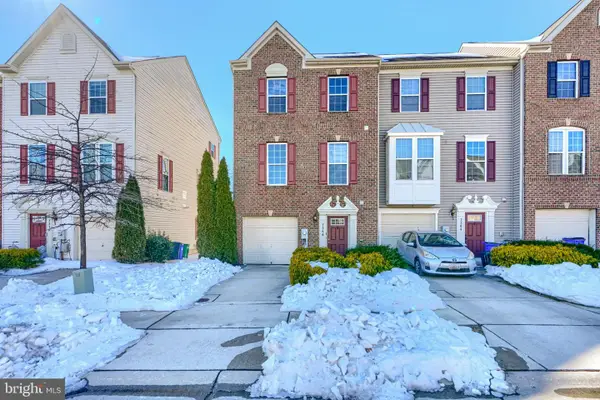 $499,000Active5 beds 4 baths1,960 sq. ft.
$499,000Active5 beds 4 baths1,960 sq. ft.7366 Matchbox Aly, ELKRIDGE, MD 21075
MLS# MDHW2064496Listed by: CUMMINGS & CO. REALTORS

