10 Woods Way, ELKTON, MD 21921
Local realty services provided by:Better Homes and Gardens Real Estate Valley Partners
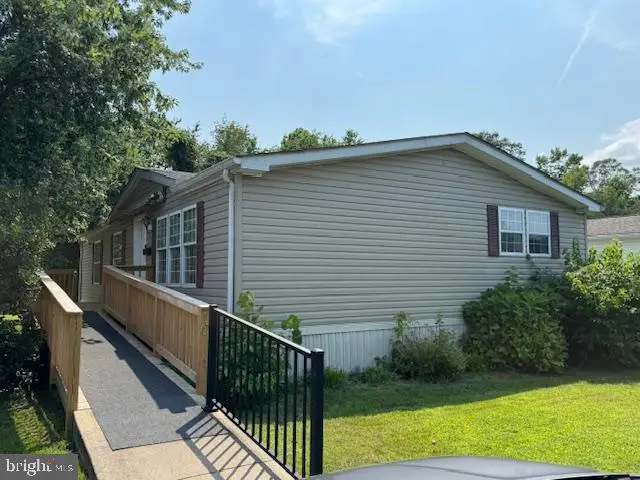
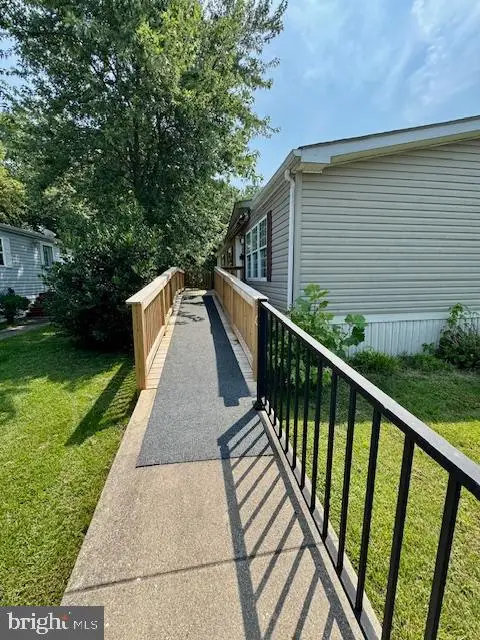
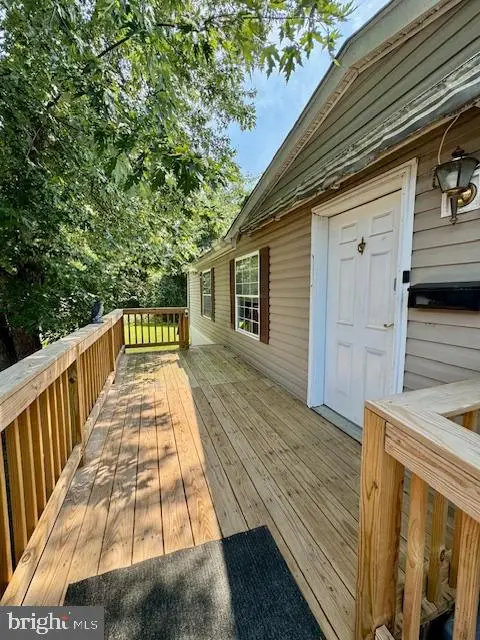
10 Woods Way,ELKTON, MD 21921
$130,000
- 2 Beds
- 2 Baths
- 1,344 sq. ft.
- Mobile / Manufactured
- Pending
Listed by:wanda l jackson
Office:re/max chesapeake
MLS#:MDCC2018430
Source:BRIGHTMLS
Price summary
- Price:$130,000
- Price per sq. ft.:$96.73
About this home
Affordable opportunity! Situated in the sought-after 55+ community of Cecil Woods, 2 bedroom, 2 bath manufactured rancher ("Chesapeake" model), offering 1,344 sq. ft. of living space, with close proximity to Rt 40, I-95, Harford County and the shops and restaurants of the quaint and historical town of North East, Maryland. As you enter you will be greeted with an open and airy floor plan featuring vaulted ceilings and crown molding throughout. Highlights include a spacious living room, sitting room/home office, eat-in kitchen with an island, laundry, 2 full bathrooms and 2 roomy bedrooms, both with walk-in closets. Upgrades include a new roof added in 2020, fresh neutral paint, new entry ramp, in addition to a newer washer/dryer and HVAC. Priced to give the new owner and opportunity to customize to their liking with a few renovations and modern updates. The active community center features a large clubhouse with a spacious gathering area and kitchen, library, exercise room, party room, billiards, picnic area with a pavilion and walking/jogging paths. Ground rent is 630.00 monthly (no property taxes!) and includes trash pick-up, public sewer and snow removal on the streets. Buyer must receive park approval from Cecil Woods (see documents for application). If you are searching for a well priced home, located in a friendly, peaceful and walkable community, your search is over...10 Woods Way...Welcome Home!!!
Contact an agent
Home facts
- Year built:1997
- Listing Id #:MDCC2018430
- Added:1 day(s) ago
- Updated:August 24, 2025 at 07:37 PM
Rooms and interior
- Bedrooms:2
- Total bathrooms:2
- Full bathrooms:2
- Living area:1,344 sq. ft.
Heating and cooling
- Cooling:Ceiling Fan(s), Central A/C
- Heating:Forced Air, Propane - Metered
Structure and exterior
- Roof:Architectural Shingle
- Year built:1997
- Building area:1,344 sq. ft.
Utilities
- Water:Public
- Sewer:Public Sewer
Finances and disclosures
- Price:$130,000
- Price per sq. ft.:$96.73
New listings near 10 Woods Way
- New
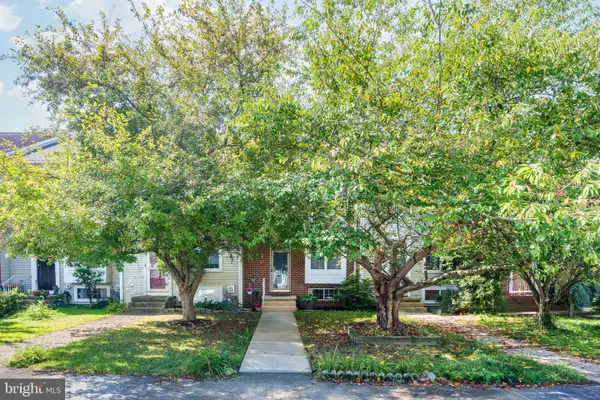 $275,000Active2 beds 3 baths1,956 sq. ft.
$275,000Active2 beds 3 baths1,956 sq. ft.22 Buttonbush Ct, ELKTON, MD 21921
MLS# MDCC2018728Listed by: INTEGRITY REAL ESTATE - Coming Soon
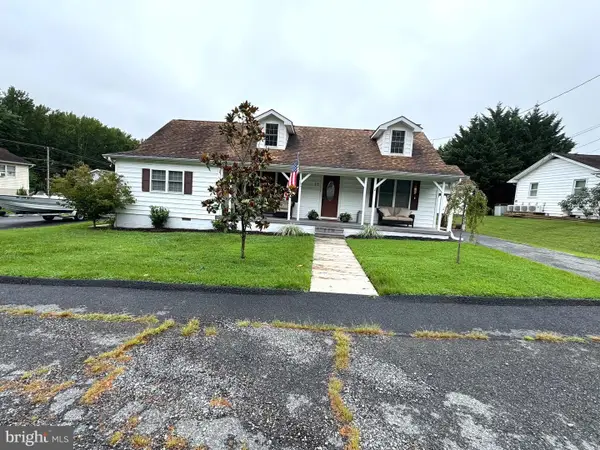 $350,000Coming Soon3 beds 2 baths
$350,000Coming Soon3 beds 2 baths13 Forest Dr, ELKTON, MD 21921
MLS# MDCC2018782Listed by: CUMMINGS & CO REALTORS - Coming Soon
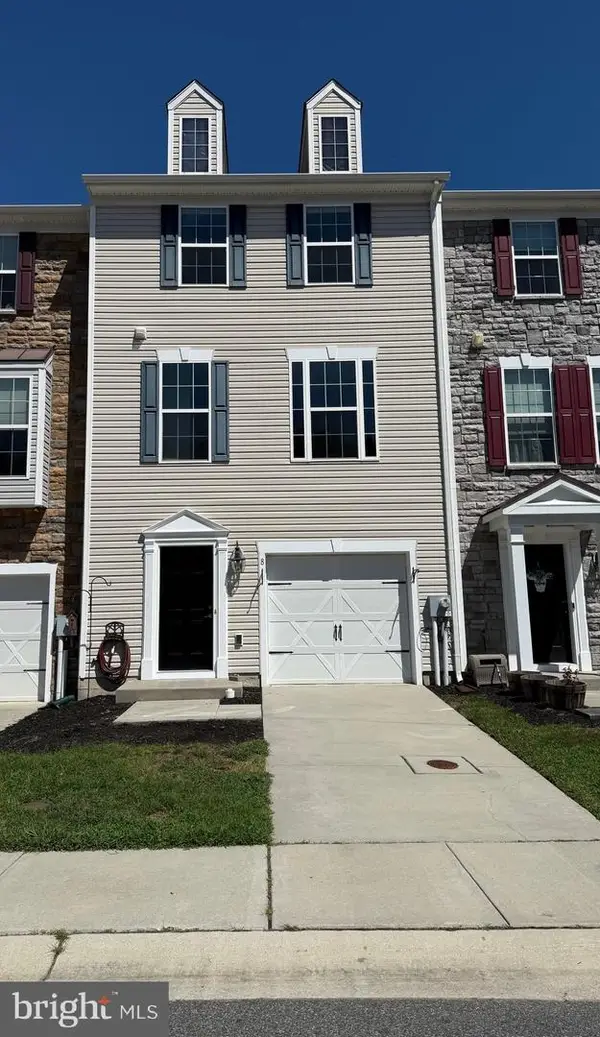 $300,000Coming Soon3 beds 3 baths
$300,000Coming Soon3 beds 3 baths8 Blackgum Rd, ELKTON, MD 21921
MLS# MDCC2018778Listed by: REMAX VISION - Open Sun, 1 to 3pmNew
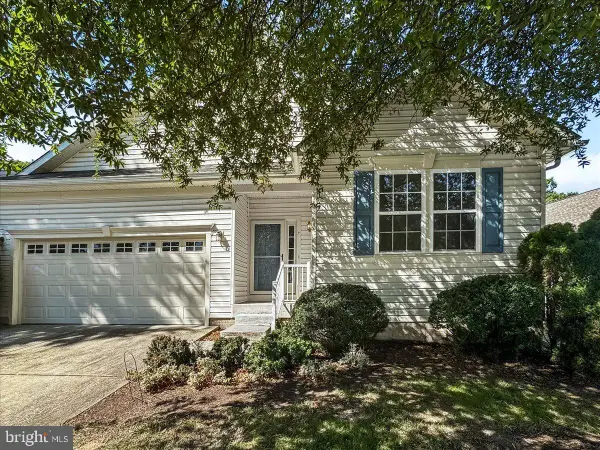 $410,000Active4 beds 3 baths2,378 sq. ft.
$410,000Active4 beds 3 baths2,378 sq. ft.7 John Adams Ln, ELKTON, MD 21921
MLS# MDCC2018760Listed by: RE/MAX EXCELLENCE - KENNETT SQUARE - Coming Soon
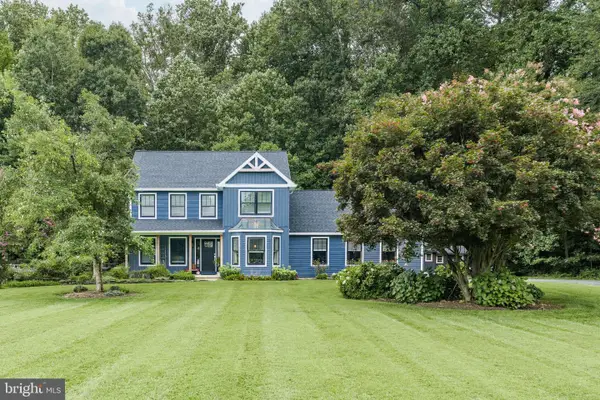 $569,900Coming Soon4 beds 3 baths
$569,900Coming Soon4 beds 3 baths196 Breon Ln, ELKTON, MD 21921
MLS# MDCC2018764Listed by: AMERICAN PREMIER REALTY, LLC - New
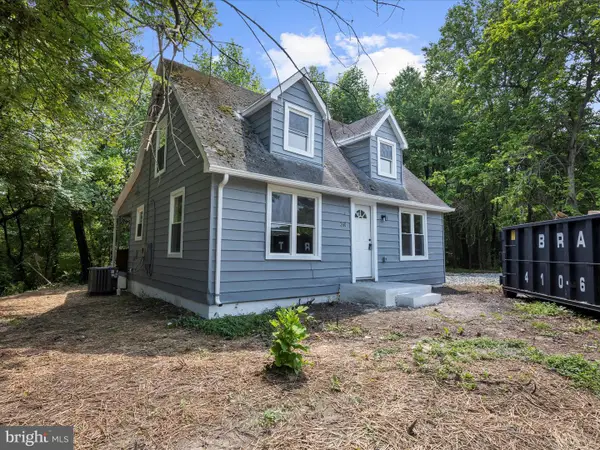 $259,900Active3 beds 1 baths1,264 sq. ft.
$259,900Active3 beds 1 baths1,264 sq. ft.360 Nottingham Rd, ELKTON, MD 21921
MLS# MDCC2018766Listed by: ALBERTI REALTY, LLC - Coming Soon
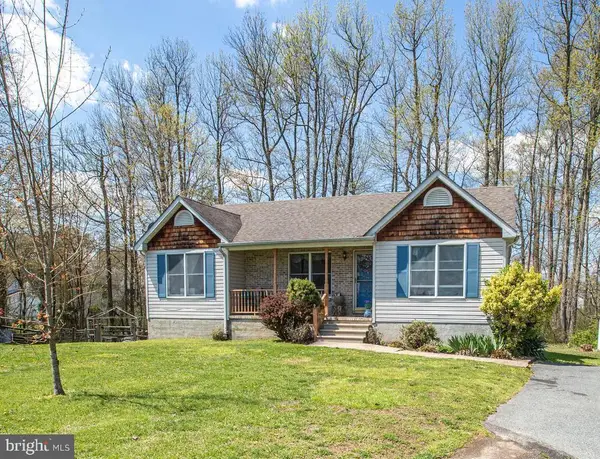 $334,900Coming Soon3 beds 3 baths
$334,900Coming Soon3 beds 3 baths9 Kings Ct, ELKTON, MD 21921
MLS# MDCC2018756Listed by: INTEGRITY REAL ESTATE - New
 $519,999Active3 beds 3 baths2,333 sq. ft.
$519,999Active3 beds 3 baths2,333 sq. ft.47 Chase Cir, ELKTON, MD 21921
MLS# MDCC2018734Listed by: CUMMINGS & CO REALTORS - New
 $385,000Active4 beds 3 baths2,069 sq. ft.
$385,000Active4 beds 3 baths2,069 sq. ft.64 Avalon Ave, ELKTON, MD 21921
MLS# MDCC2018724Listed by: COLDWELL BANKER CHESAPEAKE REAL ESTATE COMPANY

