102 Mendenhall Rd, Elkton, MD 21921
Local realty services provided by:Better Homes and Gardens Real Estate Murphy & Co.
102 Mendenhall Rd,Elkton, MD 21921
$759,000
- 6 Beds
- 4 Baths
- 4,011 sq. ft.
- Single family
- Pending
Listed by: kerry e dazevedo dunlap
Office: integrity real estate
MLS#:MDCC2019704
Source:BRIGHTMLS
Price summary
- Price:$759,000
- Price per sq. ft.:$189.23
About this home
Welcome to this stunning brick-front modern colonial, perfectly situated on 2 peaceful acres at the end of a private cul-de-sac in Fair Hill. The main level features an open and inviting layout with beautiful hardwood flooring, cathedral ceilings and a cozy gas fireplace in the living room, and a formal dining room off the kitchen that could also be utilized as a formal living room, office, or playroom. The recently updated kitchen offers a breakfast bar, double oven, ample cabinetry, a farmhouse sink, granite countertops, and stainless steel appliances. Off the kitchen is a convenient laundry room, which leads to the 2 car garage. Also on the main level is a spacious primary suite offering vaulted ceilings, a walk-in closet, and a luxurious ensuite bathroom complete with a double vanity, soaking tub, and custom tile shower - an ideal retreat for comfort and convenience. Upstairs you will find four generously-sized bedrooms and 1 full bathroom. The partially finished basement provides exceptional versatility with a complete apartment featuring it's own exterior entrance, full kitchen with double oven, full bath, and washer/dryer. There is also unfinished space in the basement for utilities and storage. Exterior features include an expansive rear deck overlooking the secluded back yard and a storage shed. Updates include a new geothermal heat pump (4 years old), both water heaters new (2025), kitchen updated (2019), new septic tank and additional drainfield installed (2025). Calvert/Rising Sun School district (buyer to verify). Convenient to Fair Hill Natural Resources Management Area and centrally located minutes from Pennsylvania and Newark, DE. Schedule your private tour today!
Contact an agent
Home facts
- Year built:1995
- Listing ID #:MDCC2019704
- Added:49 day(s) ago
- Updated:January 08, 2026 at 08:34 AM
Rooms and interior
- Bedrooms:6
- Total bathrooms:4
- Full bathrooms:3
- Half bathrooms:1
- Living area:4,011 sq. ft.
Heating and cooling
- Cooling:Central A/C, Geothermal, Heat Pump(s)
- Heating:Geo-thermal, Heat Pump(s)
Structure and exterior
- Roof:Shingle
- Year built:1995
- Building area:4,011 sq. ft.
- Lot area:2 Acres
Schools
- High school:RISING SUN
- Middle school:RISING SUN
- Elementary school:CALVERT
Utilities
- Water:Well
- Sewer:Septic Exists
Finances and disclosures
- Price:$759,000
- Price per sq. ft.:$189.23
- Tax amount:$5,360 (2025)
New listings near 102 Mendenhall Rd
- New
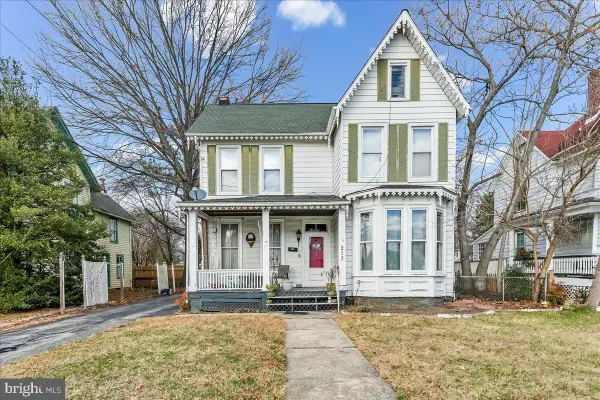 $289,900Active4 beds 1 baths2,421 sq. ft.
$289,900Active4 beds 1 baths2,421 sq. ft.217 Main St, ELKTON, MD 21921
MLS# MDCC2020026Listed by: RE/MAX ASSOCIATES-HOCKESSIN - New
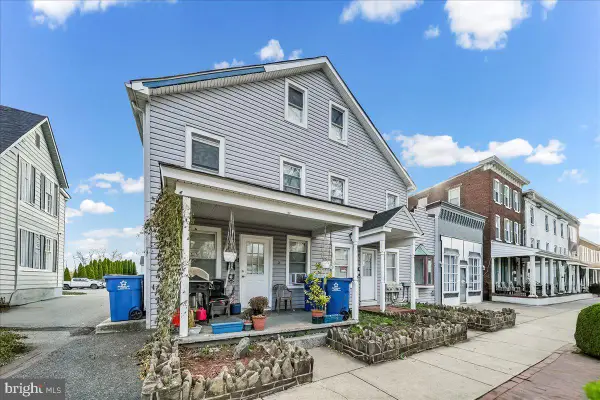 $375,000Active8 beds -- baths3,265 sq. ft.
$375,000Active8 beds -- baths3,265 sq. ft.162 W Main St, ELKTON, MD 21921
MLS# MDCC2020030Listed by: RE/MAX ASSOCIATES-HOCKESSIN - Coming Soon
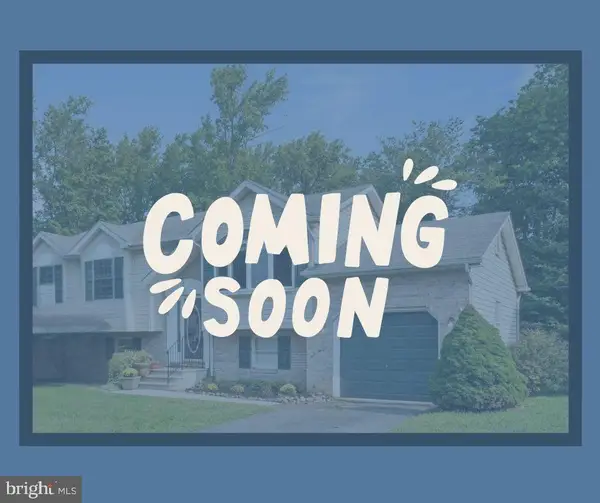 $350,000Coming Soon3 beds 2 baths
$350,000Coming Soon3 beds 2 baths6 Wales Ct, ELKTON, MD 21921
MLS# MDCC2020088Listed by: PATTERSON-SCHWARTZ REAL ESTATE - New
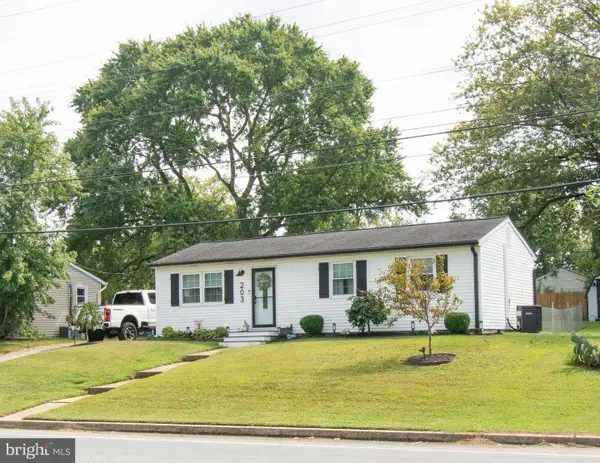 $272,500Active3 beds 1 baths800 sq. ft.
$272,500Active3 beds 1 baths800 sq. ft.203 Fletchwood Rd, ELKTON, MD 21921
MLS# MDCC2020072Listed by: DRAKE REALTY ASSOCIATES - New
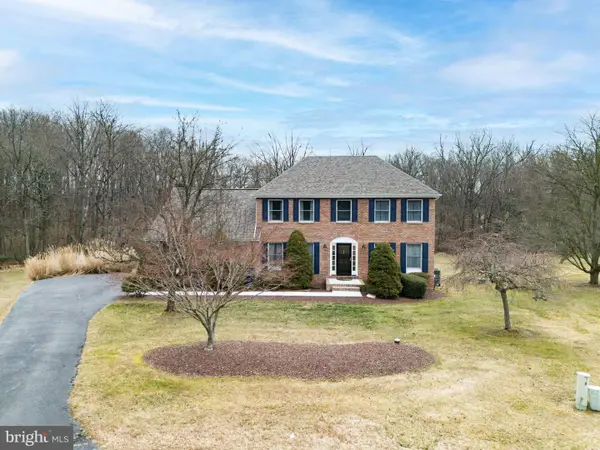 $649,900Active4 beds 3 baths2,782 sq. ft.
$649,900Active4 beds 3 baths2,782 sq. ft.108 Mendenhall Rd, ELKTON, MD 21921
MLS# MDCC2020036Listed by: REMAX VISION - New
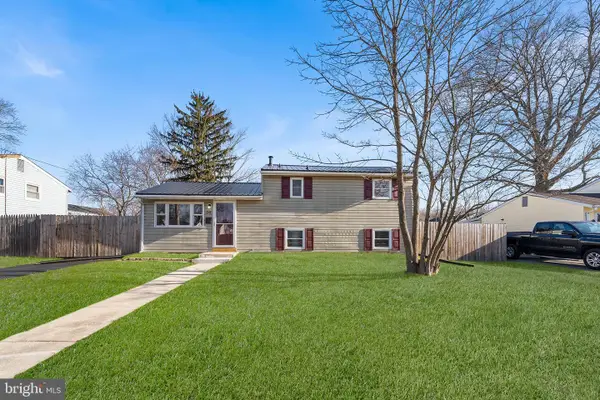 $275,000Active3 beds 1 baths1,334 sq. ft.
$275,000Active3 beds 1 baths1,334 sq. ft.34 Chestnut Dr, ELKTON, MD 21921
MLS# MDCC2020016Listed by: REDFIN CORP 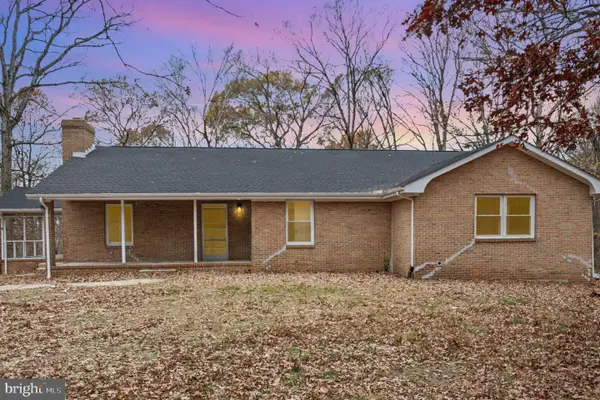 $349,900Pending3 beds 2 baths2,239 sq. ft.
$349,900Pending3 beds 2 baths2,239 sq. ft.Garrett Ct, ELKTON, MD 21921
MLS# MDCC2019716Listed by: ALBERTI REALTY, LLC- Open Sat, 11am to 1pmNew
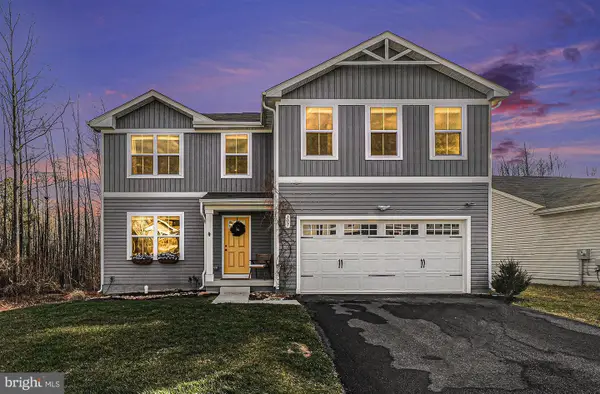 $480,000Active4 beds 3 baths2,200 sq. ft.
$480,000Active4 beds 3 baths2,200 sq. ft.107 Goldspire Dr, ELKTON, MD 21921
MLS# MDCC2020028Listed by: RE/MAX COMPONENTS - New
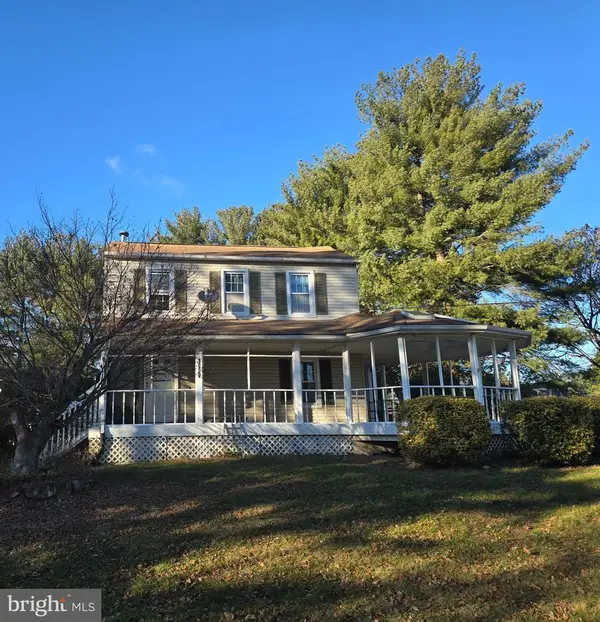 $309,900Active3 beds 3 baths2,546 sq. ft.
$309,900Active3 beds 3 baths2,546 sq. ft.1059 Frenchtown Rd, ELKTON, MD 21921
MLS# MDCC2020012Listed by: BERKSHIRE HATHAWAY HOMESERVICES PENFED REALTY 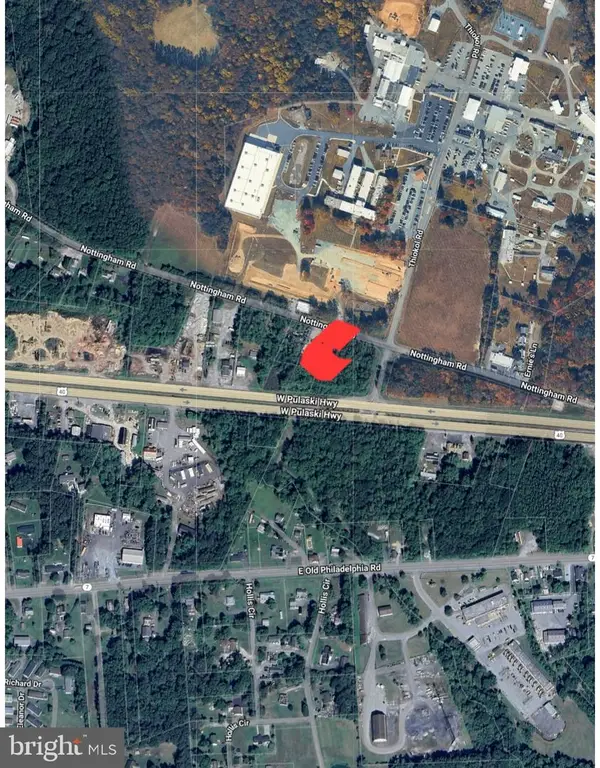 $140,000Active0.48 Acres
$140,000Active0.48 AcresNottingham Rd, ELKTON, MD 21921
MLS# MDCC2020004Listed by: INTEGRITY REAL ESTATE
