137 White Pine Cir, ELKTON, MD 21921
Local realty services provided by:Better Homes and Gardens Real Estate Murphy & Co.
137 White Pine Cir,ELKTON, MD 21921
$400,000
- 3 Beds
- 3 Baths
- 1,818 sq. ft.
- Single family
- Active
Listed by:wanda l jackson
Office:re/max chesapeake
MLS#:MDCC2018638
Source:BRIGHTMLS
Price summary
- Price:$400,000
- Price per sq. ft.:$220.02
About this home
Move in ready opportunity! Located in the sought-after community of Arundel in the Elk Neck area, 3 bedroom, 2 1/2 bath split level offering 1,818 finished square feet and situated on a beautiful 1 acre lot, with close proximity to Rt 40, I-95, Harford County and the Delaware State Line. As you enter you will be greeted with an open and airy floor plan with highlights that include LVP flooring, dining area with deck access and a kitchen featuring a breakfast bar. Upper level details include 3 roomy bedrooms (all with LVP flooring), including a primary with a walk-in closet and attached bath, as well as an additional full bath. Lower level features include a 18' X 27' family room with walk-out, pellet stove (added 2023) and LVP flooring, in addition to a laundry room, half bath and convenient garage access. Exterior details include a attractively landscaped yard, gardening shed, well manicured lawn, deck, covered front porch and 2-car oversized basement garage. If you are searching for a turn-key home, located in a friendly, peaceful and walkable community, your search is over...137 White Pine Circle...Welcome Home!!!
Contact an agent
Home facts
- Year built:1989
- Listing ID #:MDCC2018638
- Added:1 day(s) ago
- Updated:September 04, 2025 at 01:40 PM
Rooms and interior
- Bedrooms:3
- Total bathrooms:3
- Full bathrooms:2
- Half bathrooms:1
- Living area:1,818 sq. ft.
Heating and cooling
- Cooling:Central A/C
- Heating:Electric, Heat Pump(s)
Structure and exterior
- Year built:1989
- Building area:1,818 sq. ft.
- Lot area:1.04 Acres
Schools
- High school:NORTH EAST
- Middle school:NORTH EAST
- Elementary school:ELK NECK
Utilities
- Water:Public
- Sewer:On Site Septic, Private Septic Tank
Finances and disclosures
- Price:$400,000
- Price per sq. ft.:$220.02
- Tax amount:$3,055 (2024)
New listings near 137 White Pine Cir
- Coming Soon
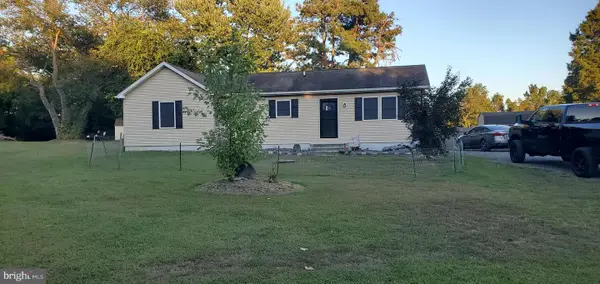 $400,000Coming Soon2 beds 2 baths
$400,000Coming Soon2 beds 2 baths248 Union Church Rd, ELKTON, MD 21921
MLS# MDCC2018910Listed by: INTEGRITY REAL ESTATE - New
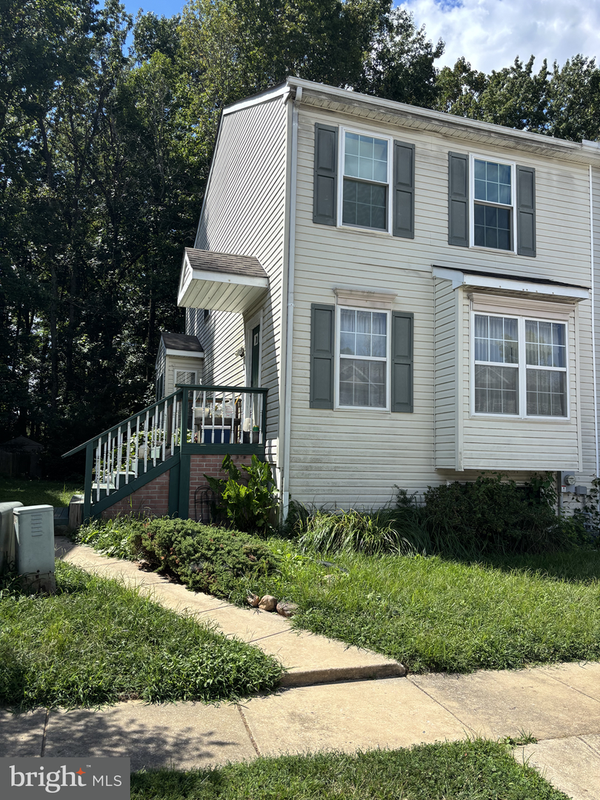 $195,000Active2 beds 3 baths1,334 sq. ft.
$195,000Active2 beds 3 baths1,334 sq. ft.138 Mike Ct, ELKTON, MD 21921
MLS# MDCC2018898Listed by: PATTERSON-SCHWARTZ-NEWARK - New
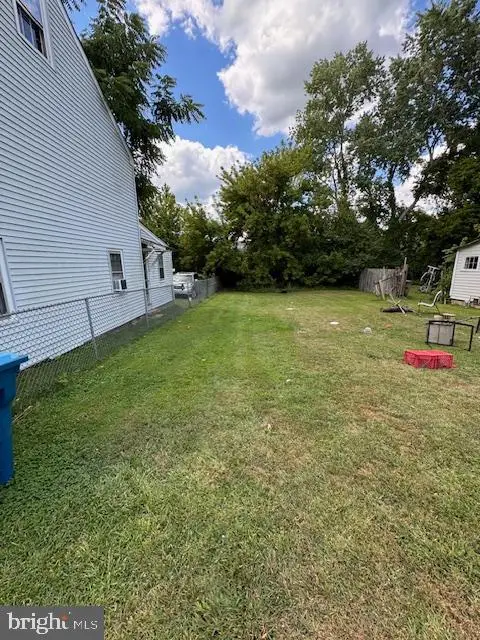 $29,000Active0.04 Acres
$29,000Active0.04 Acres115 Milburn St, ELKTON, MD 21921
MLS# MDCC2018884Listed by: ALBERTI REALTY, LLC - New
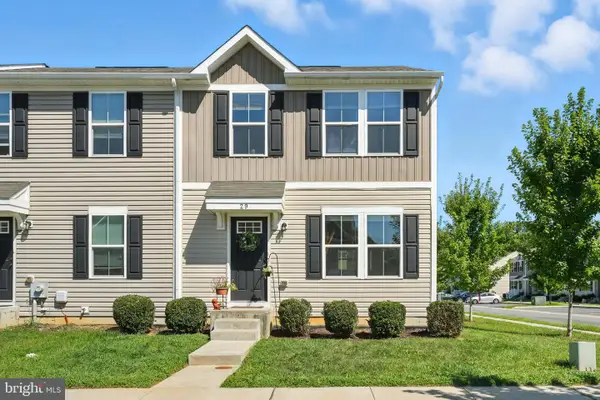 $299,900Active3 beds 2 baths1,620 sq. ft.
$299,900Active3 beds 2 baths1,620 sq. ft.29 Marsh Ln, ELKTON, MD 21921
MLS# MDCC2018872Listed by: FORAKER REALTY CO. - New
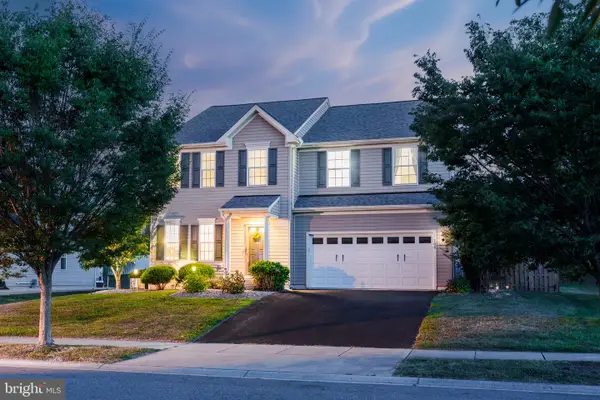 $519,900Active4 beds 3 baths2,920 sq. ft.
$519,900Active4 beds 3 baths2,920 sq. ft.206 Magnolia Dr, ELKTON, MD 21921
MLS# MDCC2018786Listed by: INTEGRITY REAL ESTATE - New
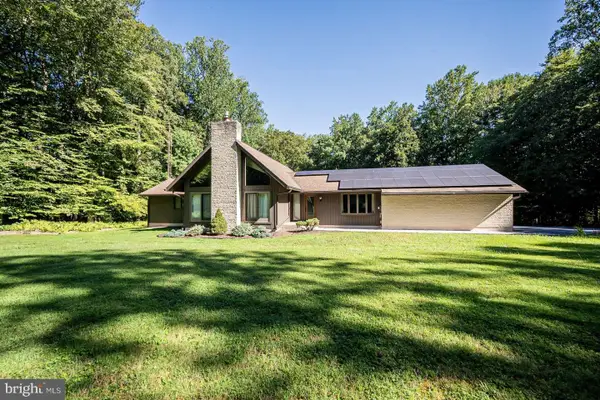 $625,000Active3 beds 2 baths2,058 sq. ft.
$625,000Active3 beds 2 baths2,058 sq. ft.851 Marley Rd, ELKTON, MD 21921
MLS# MDCC2018846Listed by: HOMEZU BY SIMPLE CHOICE 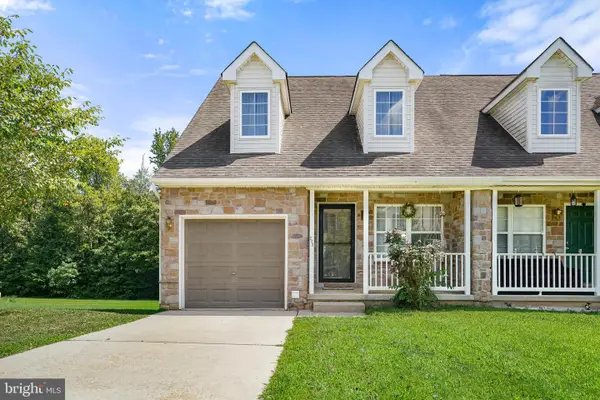 $275,000Pending3 beds 3 baths1,788 sq. ft.
$275,000Pending3 beds 3 baths1,788 sq. ft.202 Vince Dr, ELKTON, MD 21921
MLS# MDCC2018366Listed by: INTEGRITY REAL ESTATE- New
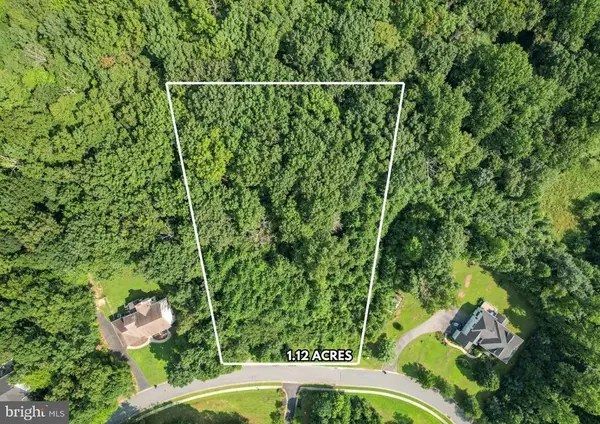 $94,000Active1.12 Acres
$94,000Active1.12 Acres39 Wood Chip Rd, ELKTON, MD 21921
MLS# MDCC2018808Listed by: PATTERSON-SCHWARTZ REAL ESTATE - Coming SoonOpen Sat, 12 to 2pm
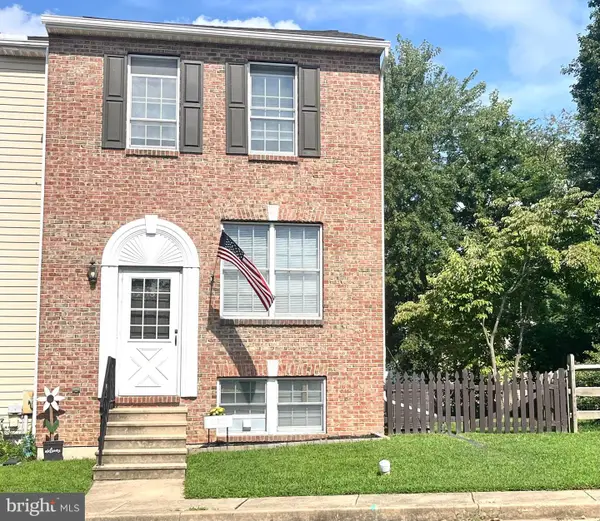 $247,900Coming Soon2 beds 3 baths
$247,900Coming Soon2 beds 3 baths18 Thyme St, ELKTON, MD 21921
MLS# MDCC2018792Listed by: GREGG TEAM REALTY
