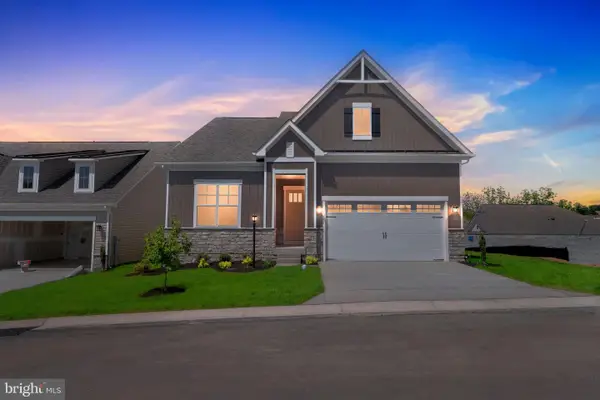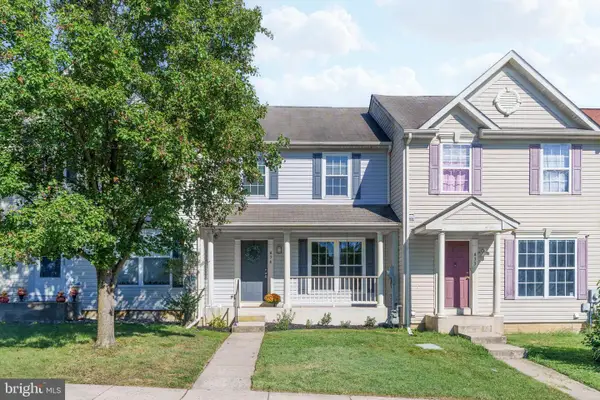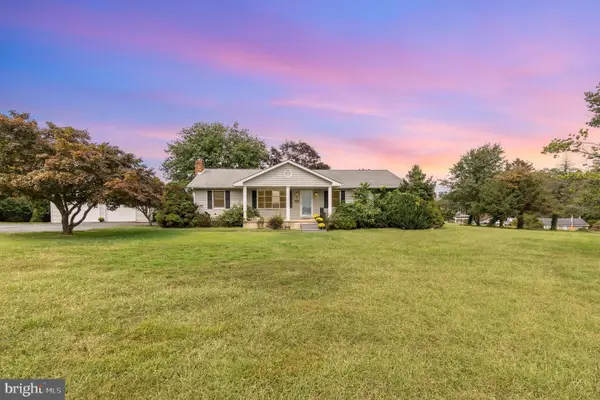1454 Oldfield Point Rd, Elkton, MD 21921
Local realty services provided by:Better Homes and Gardens Real Estate Reserve
1454 Oldfield Point Rd,Elkton, MD 21921
$400,000
- 4 Beds
- 3 Baths
- 2,352 sq. ft.
- Single family
- Active
Listed by:wanda l jackson
Office:re/max chesapeake
MLS#:MDCC2016320
Source:BRIGHTMLS
Price summary
- Price:$400,000
- Price per sq. ft.:$170.07
About this home
Affordable move-in ready opportunity! Located in the family-friendly community of Arundel Shores, 4-bedroom, 3 full bath rancher offering 2,352 sq. ft. of living space and featuring a lower level in-law/au pair suite with exterior walk-out access. As you enter you will be greeted with a spacious living room boasting a dramatic wood beamed vaulted ceiling, hardwood flooring and an inviting floor to ceiling brick wood burning fireplace. Kitchen details include a large dining area, stainless steel appliances, double sink and french doors leading to a deck and backyard. Adjacent to the kitchen is a door leading to a floored, walk-up attic offering electric and plenty of storage space. Additional main level details include 3 bedrooms, including a primary with laminate flooring and an attached bath, laundry room with garage access, as well as an additional full bath. Lower-level features include an in-law suite with walk-out, a roomy separate living area, full eat-in kitchen, 4th bedroom, private bath, second laundry room and a cozy woodstove. Additional property details include a spacious covered front porch with a brick railing and an attached 2-car garage. Saving on high energy costs, the transferrable solar panels are leased with SunRun Solar (see documents for more information). Pre-listing septic inspection results are available and public water with Artesian. If you are searching for a spacious, off the beaten path, yet conveniently located place to call home, your search is over... 1454 Oldfield Point Road... Welcome Home!!!
Contact an agent
Home facts
- Year built:1999
- Listing ID #:MDCC2016320
- Added:1 day(s) ago
- Updated:October 06, 2025 at 01:37 PM
Rooms and interior
- Bedrooms:4
- Total bathrooms:3
- Full bathrooms:3
- Living area:2,352 sq. ft.
Heating and cooling
- Cooling:Central A/C
- Heating:Electric, Heat Pump - Oil BackUp, Oil, Wood Burn Stove
Structure and exterior
- Roof:Composite
- Year built:1999
- Building area:2,352 sq. ft.
- Lot area:0.51 Acres
Schools
- High school:NORTH EAST
- Middle school:NORTH EAST
- Elementary school:ELK NECK
Utilities
- Water:Public
- Sewer:On Site Septic, Private Septic Tank
Finances and disclosures
- Price:$400,000
- Price per sq. ft.:$170.07
- Tax amount:$3,451 (2024)
New listings near 1454 Oldfield Point Rd
- New
 $569,890Active3 beds 2 baths2,057 sq. ft.
$569,890Active3 beds 2 baths2,057 sq. ft.Meadow Ln, ELKTON, MD 21921
MLS# MDCC2019246Listed by: GARCEAU REALTY - New
 $259,900Active3 beds 2 baths1,760 sq. ft.
$259,900Active3 beds 2 baths1,760 sq. ft.434 Buttonwoods Rd, ELKTON, MD 21921
MLS# MDCC2019238Listed by: INTEGRITY REAL ESTATE - New
 $377,499Active4 beds 3 baths1,660 sq. ft.
$377,499Active4 beds 3 baths1,660 sq. ft.25 Teatree Ln, ELKTON, MD 21921
MLS# MDCC2019244Listed by: LONG & FOSTER REAL ESTATE, INC.  $289,999Pending3 beds 1 baths1,176 sq. ft.
$289,999Pending3 beds 1 baths1,176 sq. ft.17 Kent Rd, ELKTON, MD 21921
MLS# MDCC2019234Listed by: REMAX VISION $439,000Pending3 beds 2 baths1,568 sq. ft.
$439,000Pending3 beds 2 baths1,568 sq. ft.151 Casparus Way, ELKTON, MD 21921
MLS# MDCC2018836Listed by: RE/MAX CHESAPEAKE- New
 $259,900Active3 beds 1 baths1,296 sq. ft.
$259,900Active3 beds 1 baths1,296 sq. ft.115 Bethel St, ELKTON, MD 21921
MLS# MDCC2019214Listed by: ANR REALTY, LLC - Coming Soon
 $240,000Coming Soon2 beds 2 baths
$240,000Coming Soon2 beds 2 baths5 Thyme St, ELKTON, MD 21921
MLS# MDCC2019212Listed by: EXIT PREFERRED REALTY - New
 $100,000Active8 beds 3 baths3,444 sq. ft.
$100,000Active8 beds 3 baths3,444 sq. ft.2616 Old Elk Neck Rd, ELKTON, MD 21921
MLS# MDCC2019200Listed by: ASHLAND AUCTION GROUP LLC - New
 $850,000Active2 beds 2 baths1,918 sq. ft.
$850,000Active2 beds 2 baths1,918 sq. ft.31 Borens Shore, ELKTON, MD 21921
MLS# MDCC2019198Listed by: RE/MAX ASSOCIATES - NEWARK
