187 Johnstown Rd, ELKTON, MD 21921
Local realty services provided by:Better Homes and Gardens Real Estate Valley Partners
187 Johnstown Rd,ELKTON, MD 21921
$319,900
- 2 Beds
- 1 Baths
- 1,176 sq. ft.
- Single family
- Active
Listed by:kerry e dazevedo dunlap
Office:integrity real estate
MLS#:MDCC2018900
Source:BRIGHTMLS
Price summary
- Price:$319,900
- Price per sq. ft.:$272.02
About this home
Charming single-family rancher with an oversized two car garage, perfectly situated on one full acre in a peaceful rural setting. Inside, you'll find beautiful hardwood floors flowing through much of the home, a spacious living room, and a bright, open kitchen featuring ample cabinet space, a large island, wine bar, and rustic open shelving. Step outside to enjoy the expansive deck, fenced yard, and even a chicken coop (chickens included!) for those who love a touch of homestead living (sellers are willing to remove if homesteading isn't for you). The home offers a large basement with finished areas, plus a second full bath in the basement that just needs final plumbing hook-up to be fully operational. Updates include a new water heater (2023), all new windows (2017), refaced all kitchen cabinets and added additional new cabinets plus the island (2020), new deck (2023), new fence (2024). With plenty of space both indoors and out, this property combines modern comfort with country charm. Convenient to Fair Hill Natural Resources Management Area, I-95, and centrally located minutes from Pennsylvania and Newark, DE.
Contact an agent
Home facts
- Year built:1969
- Listing ID #:MDCC2018900
- Added:4 day(s) ago
- Updated:September 15, 2025 at 02:13 PM
Rooms and interior
- Bedrooms:2
- Total bathrooms:1
- Full bathrooms:1
- Living area:1,176 sq. ft.
Heating and cooling
- Cooling:Central A/C
- Heating:Central, Oil
Structure and exterior
- Roof:Asphalt, Shingle
- Year built:1969
- Building area:1,176 sq. ft.
- Lot area:1 Acres
Schools
- High school:ELKTON
- Middle school:CHERRY HILL
- Elementary school:KENMORE
Utilities
- Water:Private
- Sewer:Private Septic Tank
Finances and disclosures
- Price:$319,900
- Price per sq. ft.:$272.02
- Tax amount:$2,322 (2024)
New listings near 187 Johnstown Rd
- Coming Soon
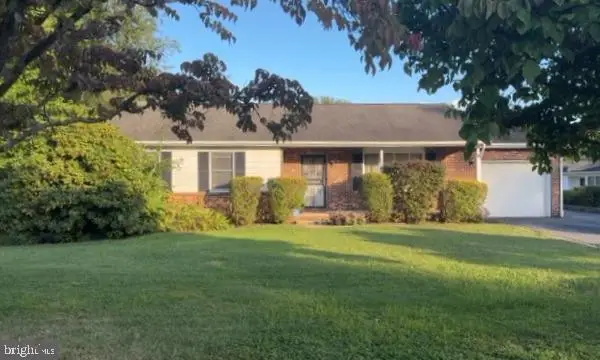 $295,000Coming Soon2 beds 2 baths
$295,000Coming Soon2 beds 2 baths103 Whitehall Rd, ELKTON, MD 21921
MLS# MDCC2019034Listed by: COLDWELL BANKER CHESAPEAKE REAL ESTATE COMPANY - Coming Soon
 $340,000Coming Soon4 beds 2 baths
$340,000Coming Soon4 beds 2 baths89 Greenwood St, ELKTON, MD 21921
MLS# MDCC2018912Listed by: VYLLA HOME - Coming Soon
 $430,000Coming Soon3 beds 3 baths
$430,000Coming Soon3 beds 3 baths153 Nicholas Dr, ELKTON, MD 21921
MLS# MDCC2019018Listed by: HYATT & COMPANY REAL ESTATE, LLC - Coming Soon
 $375,000Coming Soon2 beds 2 baths
$375,000Coming Soon2 beds 2 baths32 Crestwood Dr, ELKTON, MD 21921
MLS# MDCC2019020Listed by: INTEGRITY REAL ESTATE - Coming SoonOpen Sun, 12 to 3pm
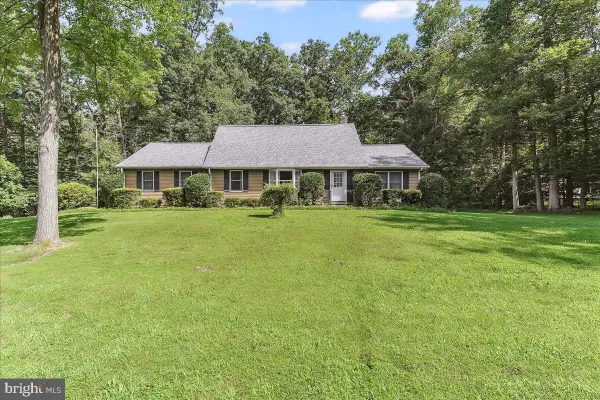 $475,000Coming Soon3 beds 3 baths
$475,000Coming Soon3 beds 3 baths5 N Parkway, ELKTON, MD 21921
MLS# MDCC2019000Listed by: VRA REALTY - New
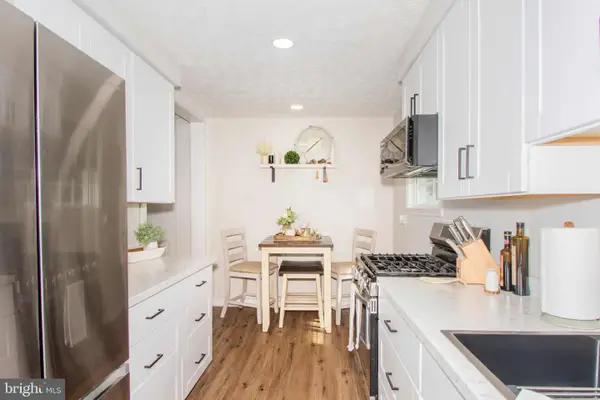 $295,500Active3 beds 1 baths800 sq. ft.
$295,500Active3 beds 1 baths800 sq. ft.203 Fletchwood Rd, ELKTON, MD 21921
MLS# MDCC2018976Listed by: DRAKE REALTY ASSOCIATES - New
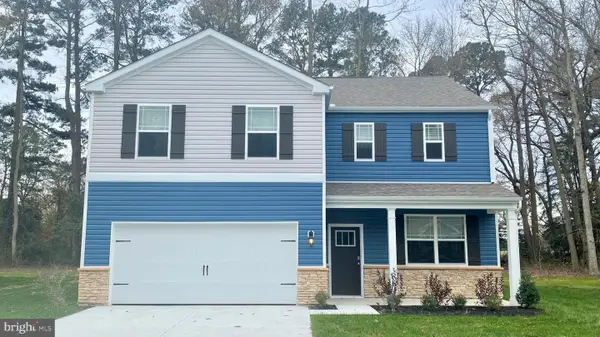 $563,490Active5 beds 4 baths2,969 sq. ft.
$563,490Active5 beds 4 baths2,969 sq. ft.49 Buttercup Cir, ELKTON, MD 21921
MLS# MDCC2018994Listed by: D.R. HORTON REALTY OF VIRGINIA, LLC - New
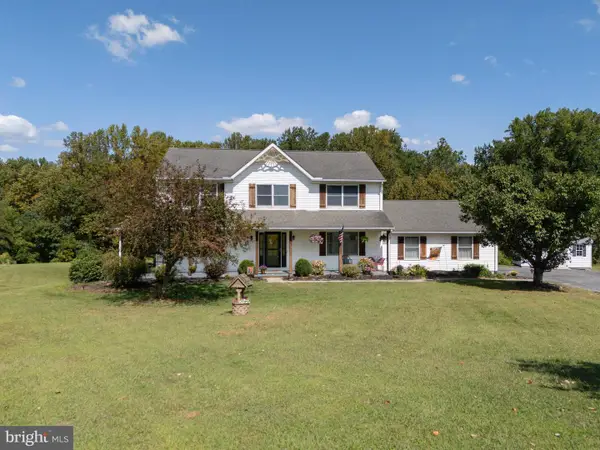 $547,000Active4 beds 3 baths2,352 sq. ft.
$547,000Active4 beds 3 baths2,352 sq. ft.83 Trent Rd, ELKTON, MD 21921
MLS# MDCC2018930Listed by: INTEGRITY REAL ESTATE - New
 $240,000Active0.49 Acres
$240,000Active0.49 AcresDelaware Ave, ELKTON, MD 21921
MLS# MDCC2018992Listed by: HARLAN C. WILLIAMS CO.
