Local realty services provided by:Better Homes and Gardens Real Estate Community Realty
21 Goldspire Dr,Elkton, MD 21921
$430,000
- 4 Beds
- 3 Baths
- 1,900 sq. ft.
- Single family
- Active
Upcoming open houses
- Sat, Jan 3112:00 pm - 03:00 pm
Listed by: kristin n lewis
Office: integrity real estate
MLS#:MDCC2019450
Source:BRIGHTMLS
Price summary
- Price:$430,000
- Price per sq. ft.:$226.32
- Monthly HOA dues:$44
About this home
There's no place like home! Welcome to your new home in sought-after Ridgely Forest, built in 2024. Enjoy many community amenities, including a pool and splash pad for summer fun, a clubhouse, picnic area, dog park, and playground. The main floor of the home features an open plan that connects the living room, kitchen, and dining area—perfect for entertaining. The kitchen is equipped with stainless steel appliances, quartz countertops, and a large island. Also on the main floor, are a handy half bathroom and a bonus room that can be a home office or playroom. Upstairs, you'll find four spacious bedrooms. The primary bedroom features a walk-in closet and a private bathroom with a dual vanity and walk-in shower. A full bathroom with a tub-shower and a laundry room complete the upper floor. The basement is unfinished but has an egress window, ready for you to customize into a living area, gym, or rec-room. A 2-car garage offers plenty of space for parking or storage. Conveniently located near Route 40, I-95, and the charming town of North East, where you can enjoy local dining, shopping, and marinas. This property offers a perfect mix of peace and convenience, making it an ideal place to call home. Don’t miss out on making this wonderful home yours!
Contact an agent
Home facts
- Year built:2024
- Listing ID #:MDCC2019450
- Added:100 day(s) ago
- Updated:January 30, 2026 at 02:39 PM
Rooms and interior
- Bedrooms:4
- Total bathrooms:3
- Full bathrooms:2
- Half bathrooms:1
- Living area:1,900 sq. ft.
Heating and cooling
- Cooling:Central A/C
- Heating:Central, Electric
Structure and exterior
- Year built:2024
- Building area:1,900 sq. ft.
- Lot area:0.15 Acres
Utilities
- Water:Public
- Sewer:Public Sewer
Finances and disclosures
- Price:$430,000
- Price per sq. ft.:$226.32
- Tax amount:$5,522 (2025)
New listings near 21 Goldspire Dr
- Coming Soon
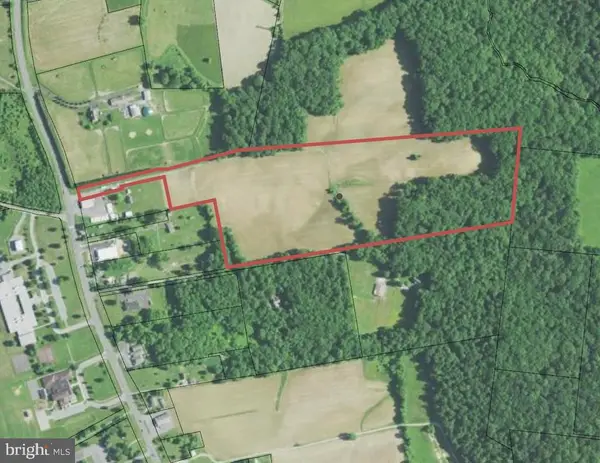 $995,000Coming Soon-- Acres
$995,000Coming Soon-- Acres0 Singerly Rd, ELKTON, MD 21921
MLS# MDCC2020268Listed by: KW GREATER WEST CHESTER - Coming Soon
 $315,000Coming Soon3 beds 2 baths
$315,000Coming Soon3 beds 2 baths335 E Village Rd, ELKTON, MD 21921
MLS# MDCC2020278Listed by: RE/MAX CHESAPEAKE - New
 $349,000Active3 beds 3 baths2,504 sq. ft.
$349,000Active3 beds 3 baths2,504 sq. ft.139 Carter Rd, ELKTON, MD 21921
MLS# MDCC2020276Listed by: PATTERSON-SCHWARTZ REAL ESTATE  $239,900Pending3 beds 1 baths928 sq. ft.
$239,900Pending3 beds 1 baths928 sq. ft.248 Red Hill Rd, ELKTON, MD 21921
MLS# MDCC2020218Listed by: SIGNATURE REALTY GROUP,LLC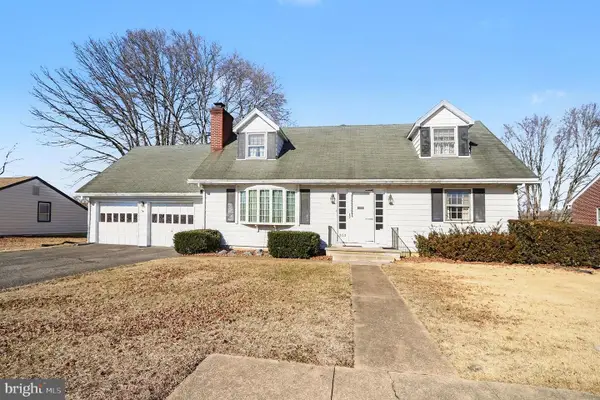 $290,000Pending4 beds 2 baths1,560 sq. ft.
$290,000Pending4 beds 2 baths1,560 sq. ft.303 Hermitage Dr, ELKTON, MD 21921
MLS# MDCC2020178Listed by: RE/MAX CHESAPEAKE- New
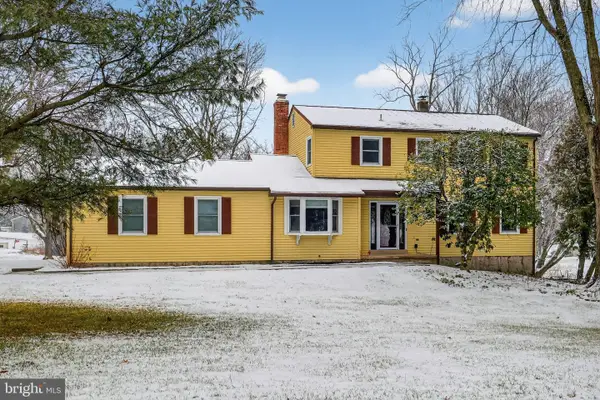 $419,000Active4 beds 3 baths2,256 sq. ft.
$419,000Active4 beds 3 baths2,256 sq. ft.158 Kirkcaldy Dr, ELKTON, MD 21921
MLS# MDCC2020248Listed by: HG REALTY SERVICES, LTD. - Coming Soon
 $315,000Coming Soon3 beds 2 baths
$315,000Coming Soon3 beds 2 baths56 Jesse Boyd Cir, ELKTON, MD 21921
MLS# MDCC2020242Listed by: INTEGRITY REAL ESTATE - Coming Soon
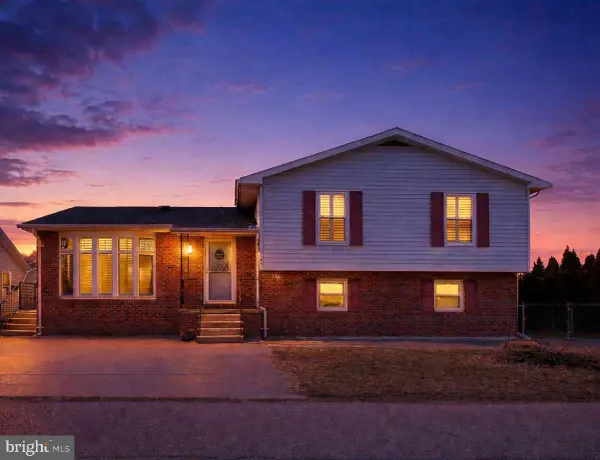 $575,000Coming Soon3 beds 3 baths
$575,000Coming Soon3 beds 3 baths55 River Rd, ELKTON, MD 21921
MLS# MDCC2020238Listed by: COLDWELL BANKER CHESAPEAKE REAL ESTATE COMPANY - New
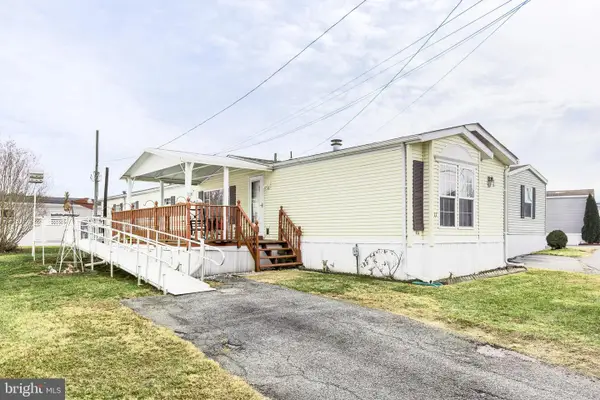 $45,000Active2 beds 2 baths1,216 sq. ft.
$45,000Active2 beds 2 baths1,216 sq. ft.22 St Michaels Ct, ELKTON, MD 21921
MLS# MDCC2020160Listed by: INTEGRITY REAL ESTATE - New
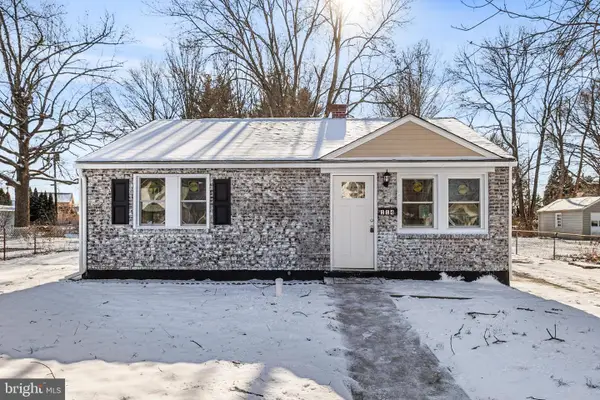 $269,900Active2 beds 1 baths745 sq. ft.
$269,900Active2 beds 1 baths745 sq. ft.114 Brown St, ELKTON, MD 21921
MLS# MDCC2020226Listed by: EMPOWER REAL ESTATE, LLC

