3160 Telegraph Rd, Elkton, MD 21921
Local realty services provided by:Better Homes and Gardens Real Estate Maturo
Listed by: doreen e moran
Office: remax vision
MLS#:MDCC2019634
Source:BRIGHTMLS
Price summary
- Price:$850,000
- Price per sq. ft.:$329.97
About this home
This exquisite, custom-built stone and stucco ranch home is nestled on over 5 acres, just minutes from Fair Hill State Park & Training Center. This property is ideally situated off the main road and boasts amazing upgrades. The home features 4 bedrooms and 2 full baths. A main-level bonus room can serve as a home office, study, or a potential 5th bedroom. The primary bedroom includes a fireplace and a wonderful primary bath with an attached walk-in closet. The home boasts 9+ ft ceilings, tray ceilings, and cathedral ceilings. The gourmet kitchen features imported Italian marble counters backsplash and flooring, solid wood cabinets, chandeliers, and custom appliances. The living room has a beautiful fireplace. There is a state-of-the-art Geothermal HVAC system. A bright sunroom off the kitchen leads to a beautiful patio. Solid wood flooring or marble floors are throughout this home. The level lot allows for horses or other recreational uses and features professional landscaping. There is a 3-car attached garage. There are also 2 sheds, one with electric, and the owners are leaving a beautiful screened-in Gazebo.
Contact an agent
Home facts
- Year built:2010
- Listing ID #:MDCC2019634
- Added:59 day(s) ago
- Updated:January 08, 2026 at 02:50 PM
Rooms and interior
- Bedrooms:4
- Total bathrooms:2
- Full bathrooms:2
- Living area:2,576 sq. ft.
Heating and cooling
- Cooling:Ceiling Fan(s), Central A/C, Geothermal
- Heating:Forced Air, Geo-thermal
Structure and exterior
- Roof:Architectural Shingle
- Year built:2010
- Building area:2,576 sq. ft.
- Lot area:5.08 Acres
Utilities
- Water:Filter, Private, Well
- Sewer:On Site Septic
Finances and disclosures
- Price:$850,000
- Price per sq. ft.:$329.97
- Tax amount:$5,784 (2025)
New listings near 3160 Telegraph Rd
- New
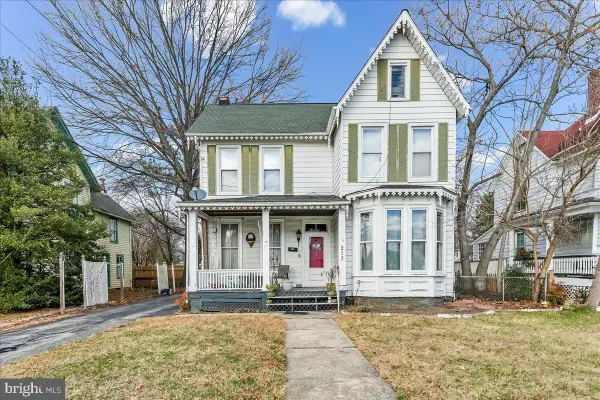 $289,900Active4 beds 1 baths2,421 sq. ft.
$289,900Active4 beds 1 baths2,421 sq. ft.217 Main St, ELKTON, MD 21921
MLS# MDCC2020026Listed by: RE/MAX ASSOCIATES-HOCKESSIN - New
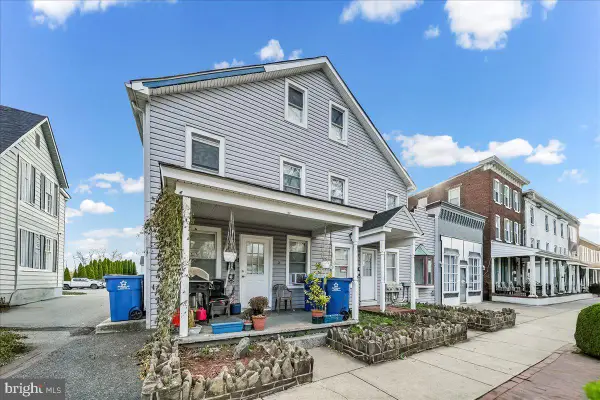 $375,000Active8 beds -- baths3,265 sq. ft.
$375,000Active8 beds -- baths3,265 sq. ft.162 W Main St, ELKTON, MD 21921
MLS# MDCC2020030Listed by: RE/MAX ASSOCIATES-HOCKESSIN - Coming Soon
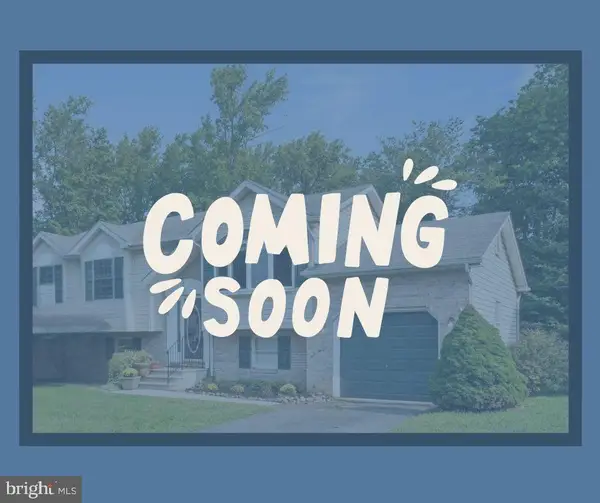 $350,000Coming Soon3 beds 2 baths
$350,000Coming Soon3 beds 2 baths6 Wales Ct, ELKTON, MD 21921
MLS# MDCC2020088Listed by: PATTERSON-SCHWARTZ REAL ESTATE - New
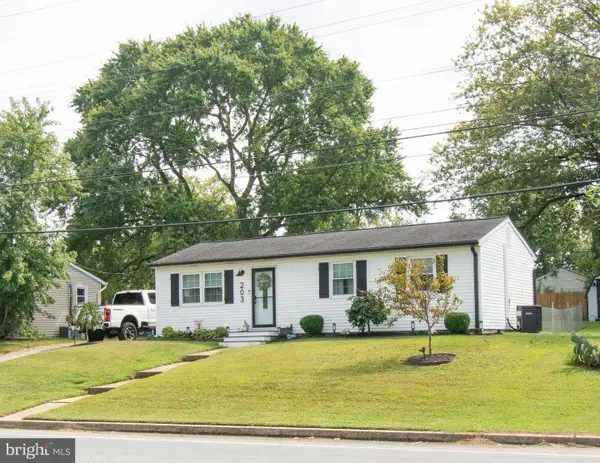 $272,500Active3 beds 1 baths800 sq. ft.
$272,500Active3 beds 1 baths800 sq. ft.203 Fletchwood Rd, ELKTON, MD 21921
MLS# MDCC2020072Listed by: DRAKE REALTY ASSOCIATES - New
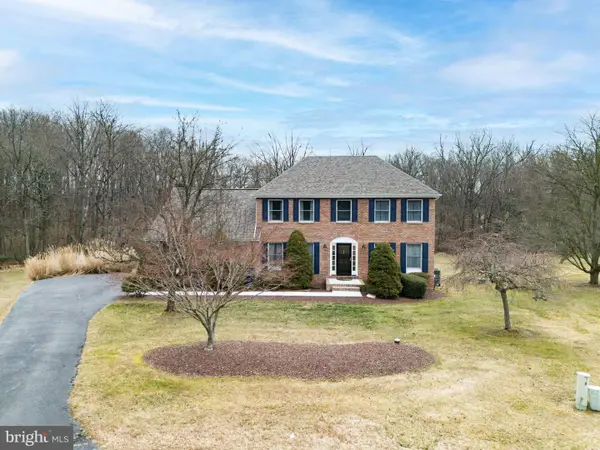 $649,900Active4 beds 3 baths2,782 sq. ft.
$649,900Active4 beds 3 baths2,782 sq. ft.108 Mendenhall Rd, ELKTON, MD 21921
MLS# MDCC2020036Listed by: REMAX VISION - New
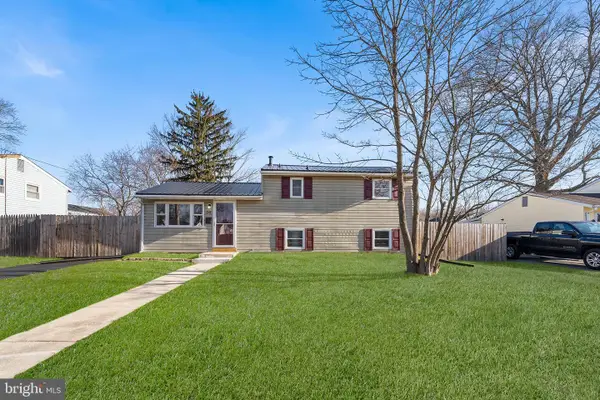 $275,000Active3 beds 1 baths1,334 sq. ft.
$275,000Active3 beds 1 baths1,334 sq. ft.34 Chestnut Dr, ELKTON, MD 21921
MLS# MDCC2020016Listed by: REDFIN CORP 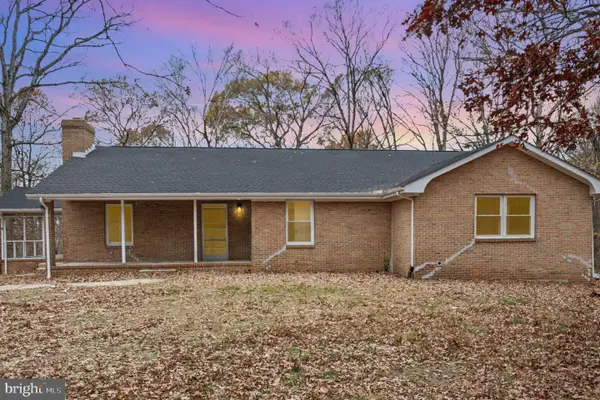 $349,900Pending3 beds 2 baths2,239 sq. ft.
$349,900Pending3 beds 2 baths2,239 sq. ft.Garrett Ct, ELKTON, MD 21921
MLS# MDCC2019716Listed by: ALBERTI REALTY, LLC- Open Sat, 11am to 1pmNew
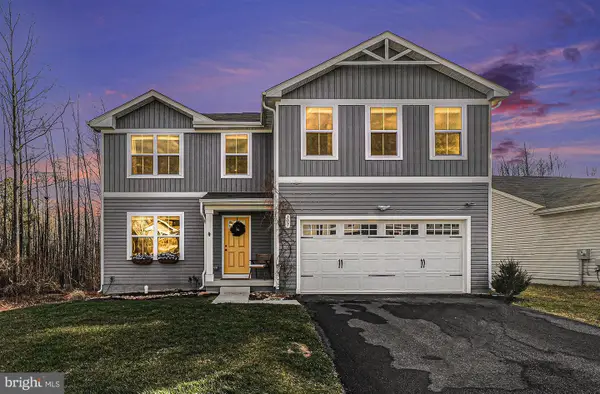 $480,000Active4 beds 3 baths2,200 sq. ft.
$480,000Active4 beds 3 baths2,200 sq. ft.107 Goldspire Dr, ELKTON, MD 21921
MLS# MDCC2020028Listed by: RE/MAX COMPONENTS - New
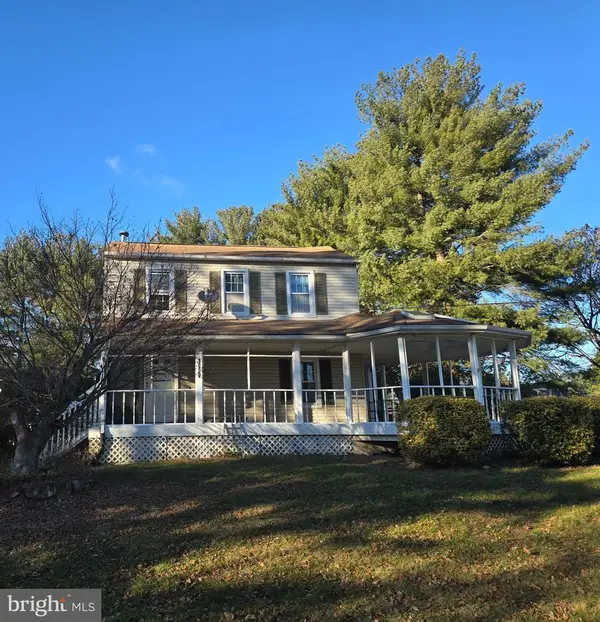 $309,900Active3 beds 3 baths2,546 sq. ft.
$309,900Active3 beds 3 baths2,546 sq. ft.1059 Frenchtown Rd, ELKTON, MD 21921
MLS# MDCC2020012Listed by: BERKSHIRE HATHAWAY HOMESERVICES PENFED REALTY 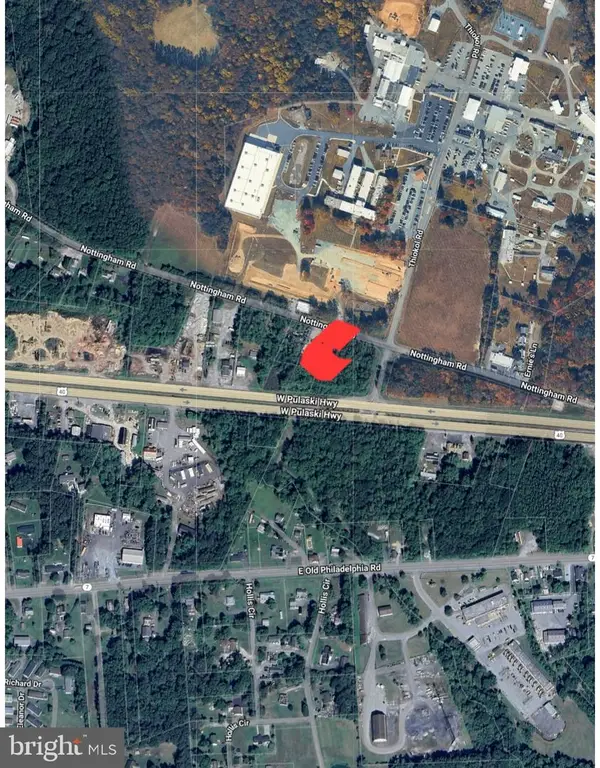 $140,000Active0.48 Acres
$140,000Active0.48 AcresNottingham Rd, ELKTON, MD 21921
MLS# MDCC2020004Listed by: INTEGRITY REAL ESTATE
