4350 Telegraph Rd, Elkton, MD 21921
Local realty services provided by:Better Homes and Gardens Real Estate Premier
4350 Telegraph Rd,Elkton, MD 21921
$550,000
- 3 Beds
- 3 Baths
- 2,362 sq. ft.
- Single family
- Active
Listed by: april s o'brien
Office: exp realty, llc.
MLS#:MDCC2019482
Source:BRIGHTMLS
Price summary
- Price:$550,000
- Price per sq. ft.:$232.85
About this home
**** BACK ON THE MARKET! No fault of the sellers.*** Custom Ranch with Loft, Heated Floors, Oversized Garage & Workshop on 1.54 Acres
Welcome to this one-of-a-kind custom ranch home nestled on 1.54 acres in desirable Fair Hill, offering main-level living, open-concept design, and incredible versatility. Thoughtfully built with character, energy efficiency, and comfort in mind, this 3-bedroom, 2.5-bath home is filled with natural light, vaulted ceilings, and skylights throughout.
Step inside to an impressive great room with cathedral ceilings, skylights, and a cozy gas fireplace, creating an inviting centerpiece for everyday single level living. The open floor plan flows into the kitchen and dining area, featuring a wraparound breakfast bar, ample counter space, and great sight lines to the living area, perfect for entertaining. A striking black spiral staircase leads to a spacious loft overlooking the great room, ideal for a home office, studio, or guest retreat.
The main-level primary suite offers a peaceful retreat with a walk-in closet and ensuite bathroom featuring a walk-in shower and skylight. The second main-floor bedroom is bathed in natural light from windows on two sides, creating a cheerful and welcoming atmosphere. A bright bonus room with skylights and track lighting provides flexible space for a home office, rec room, library, art gallery or additional bedroom with an ensuite half bathroom.
Enjoy the enclosed porch/sunroom and a dedicated potting room for year-round gardening or extra storage. A ramp provides wheelchair access to the back deck, complementing the main-level laundry room and step-free entry for convenient, accessible living. The heated floors throughout the main level add year-round comfort and energy efficiency.
The lower level features a large walk-out basement with Bilco doors, providing convenient outdoor access and endless possibilities for finishing, storage, or recreation , plus a finished third bedroom already in place.
Car lovers, hobbyists, and professionals will appreciate the incredible 1,500 sq. ft. oversized garage with electricity, two garage bays, and a sliding wall door large enough for RV, trailer, or bus parking. The separate 874 sq. ft. detached workshop, also equipped with electricity and natural lighting from skylights, provides the perfect space for woodworking, crafts, storage, or business use.
Located in a quiet country setting with no HOA, yet just minutes from Fair Hill Natural Resources Management Area, Elkton, and Newark, DE, this home combines privacy, space, and convenience.
With its open floor plan, vaulted ceilings, main-level primary suite, heated floors, wheelchair ramp, oversized garage, RV parking, detached workshop with electricity, and 1.54-acre lot, this property offers unmatched flexibility and appeal, with features suited for a variety of lifestyles, hobbies, and needs.
Don’t miss this rare opportunity to own a custom Fair Hill home that truly has it all.
Contact an agent
Home facts
- Year built:1999
- Listing ID #:MDCC2019482
- Added:48 day(s) ago
- Updated:December 17, 2025 at 05:38 PM
Rooms and interior
- Bedrooms:3
- Total bathrooms:3
- Full bathrooms:2
- Half bathrooms:1
- Living area:2,362 sq. ft.
Heating and cooling
- Cooling:Central A/C
- Heating:Hot Water, Oil, Radiant
Structure and exterior
- Roof:Shingle
- Year built:1999
- Building area:2,362 sq. ft.
- Lot area:1.56 Acres
Schools
- High school:RISING SUN
- Middle school:CHERRY HILL
- Elementary school:KENMORE
Utilities
- Water:Filter, Private, Well
- Sewer:On Site Septic, Private Septic Tank
Finances and disclosures
- Price:$550,000
- Price per sq. ft.:$232.85
- Tax amount:$5,913 (2025)
New listings near 4350 Telegraph Rd
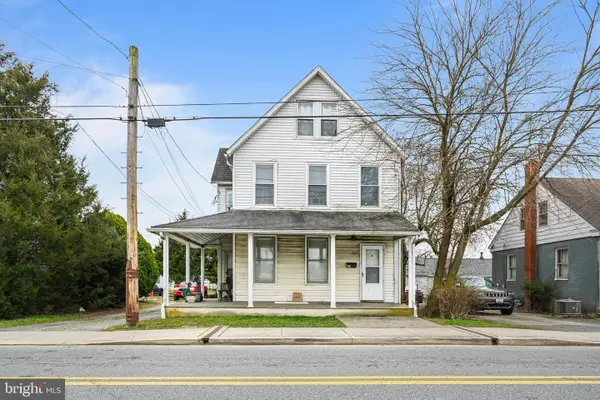 $279,000Pending5 beds -- baths2,052 sq. ft.
$279,000Pending5 beds -- baths2,052 sq. ft.266 W Main St, ELKTON, MD 21921
MLS# MDCC2019918Listed by: REMAX VISION- Coming Soon
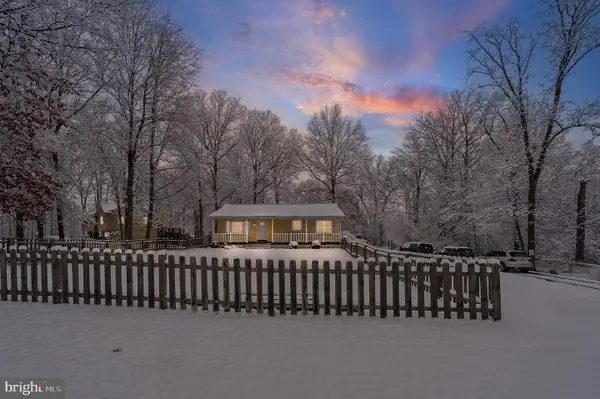 $325,000Coming Soon3 beds 2 baths
$325,000Coming Soon3 beds 2 baths365 Nottingham, ELKTON, MD 21921
MLS# MDCC2019902Listed by: LONG & FOSTER REAL ESTATE, INC. - Coming Soon
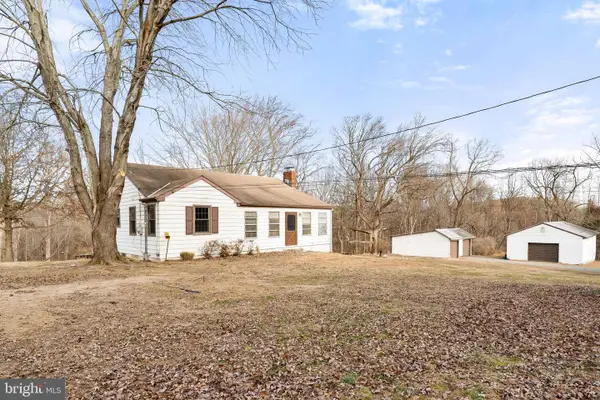 $375,000Coming Soon2 beds 2 baths
$375,000Coming Soon2 beds 2 baths711 Little Egypt Rd, ELKTON, MD 21921
MLS# MDCC2019912Listed by: REMAX VISION - New
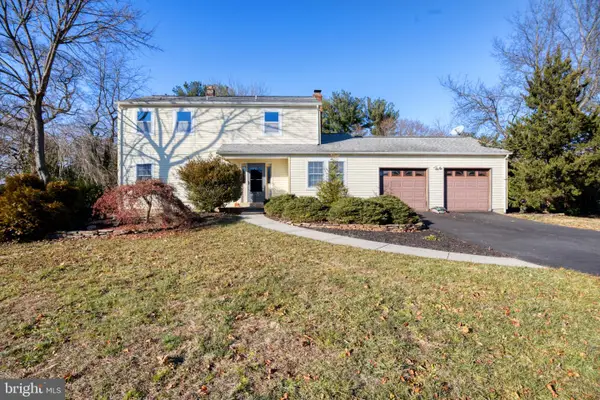 $565,000Active4 beds 3 baths1,608 sq. ft.
$565,000Active4 beds 3 baths1,608 sq. ft.19 Radley Run, ELKTON, MD 21921
MLS# MDCC2019892Listed by: EXIT PREFERRED REALTY - Coming Soon
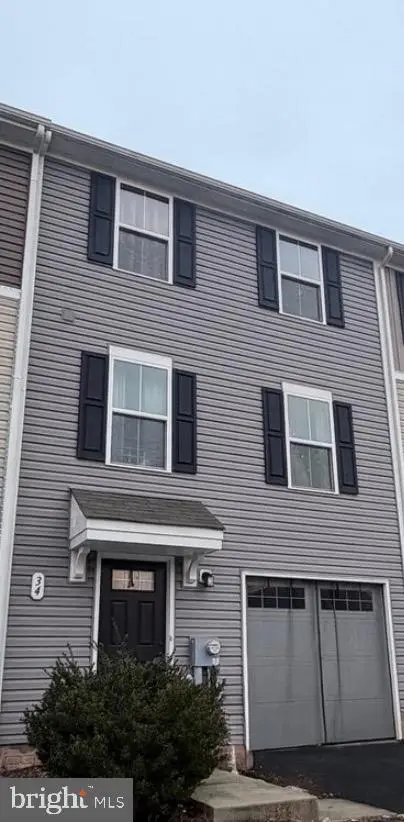 $295,000Coming Soon3 beds 3 baths
$295,000Coming Soon3 beds 3 baths34 Blackgum Rd, ELKTON, MD 21921
MLS# MDCC2019880Listed by: REAL BROKER LLC - New
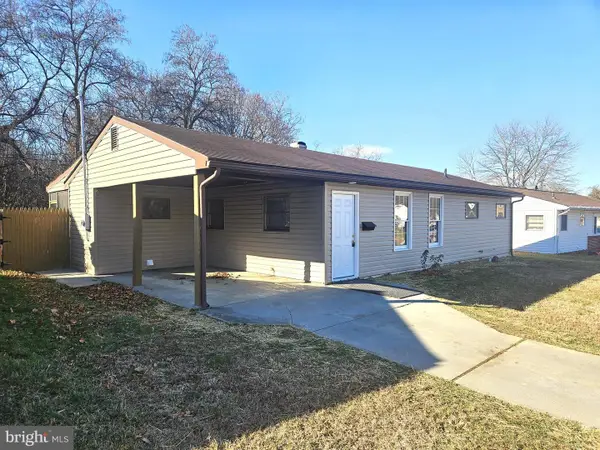 $249,900Active3 beds 1 baths1,050 sq. ft.
$249,900Active3 beds 1 baths1,050 sq. ft.20 Kent Rd, ELKTON, MD 21921
MLS# MDCC2019872Listed by: REAL-TRUST-ASSOCIATES, LLC. - New
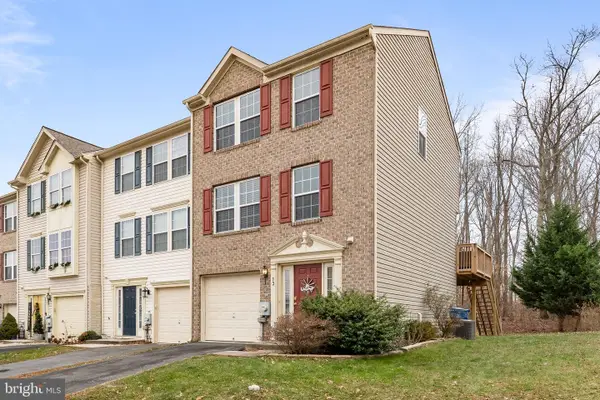 $292,000Active3 beds 2 baths1,948 sq. ft.
$292,000Active3 beds 2 baths1,948 sq. ft.13 Magnolia Dr, ELKTON, MD 21921
MLS# MDCC2019796Listed by: INTEGRITY REAL ESTATE 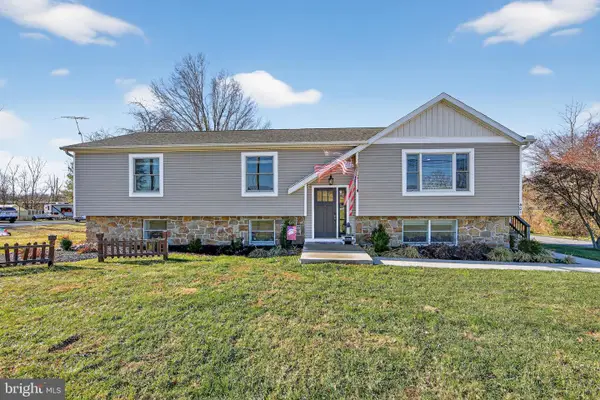 $428,000Pending3 beds 2 baths1,900 sq. ft.
$428,000Pending3 beds 2 baths1,900 sq. ft.401 Cherry Hill Rd, ELKTON, MD 21921
MLS# MDCC2019770Listed by: COLDWELL BANKER REALTY- Coming Soon
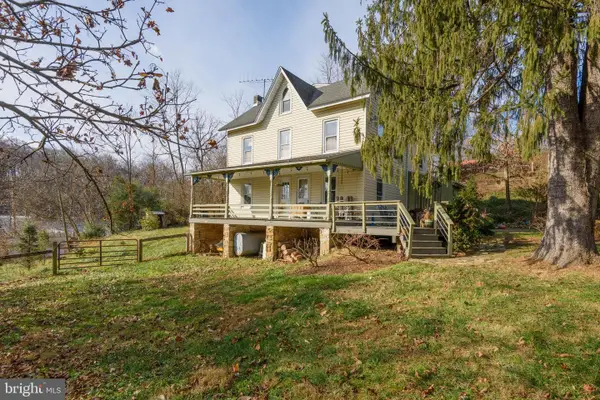 $495,000Coming Soon4 beds 2 baths
$495,000Coming Soon4 beds 2 baths7 Elk Valley, ELKTON, MD 21921
MLS# MDCC2019852Listed by: BHHS FOX & ROACH-KENNETT SQ - New
 $250,000Active2 beds 2 baths868 sq. ft.
$250,000Active2 beds 2 baths868 sq. ft.37 Cattail Ln, ELKTON, MD 21921
MLS# MDCC2019864Listed by: EXP REALTY, LLC
