10472 Baltimore National Pike, Ellicott City, MD 21042
Local realty services provided by:Better Homes and Gardens Real Estate Maturo
10472 Baltimore National Pike,Ellicott City, MD 21042
$1,250,000
- 6 Beds
- 5 Baths
- 5,450 sq. ft.
- Single family
- Active
Upcoming open houses
- Sat, Nov 2201:00 pm - 03:00 pm
Listed by: robert j lucido, tracy j. lucido
Office: keller williams lucido agency
MLS#:MDHW2060608
Source:BRIGHTMLS
Price summary
- Price:$1,250,000
- Price per sq. ft.:$229.36
- Monthly HOA dues:$50
About this home
Stunning craftsman-style Calvert model by Dorsey Family Homes, Inc., newly built in 2025, perfectly blending modern sophistication with thoughtful craftsmanship in sought-after Turf Valley. The home boasts exceptional curb appeal with classic black shutters set against a crisp white vinyl façade accented by timeless stone detailing. Every detail of this home has been meticulously curated, showcasing an open floor plan with luxury vinyl tile flooring throughout, cathedral ceilings, elegant crown moldings, and recessed lighting that enhances the bright, airy atmosphere.
The main level welcomes you with a gracious foyer that opens directly into the formal dining room, beautifully enhanced with lower wainscoting, a tray ceiling, and a stylish chandelier. Opposite the foyer is a well-appointed home office or study with double doors for added privacy—ideal for remote work or quiet reading. The gourmet eat-in kitchen is a true showpiece, featuring stainless steel appliances, upgraded countertops, an oversized island with breakfast bar seating and pendant lighting, a white subway tile backsplash, and a huge walk-in pantry. The island’s rich brown cabinetry provides a warm contrast to the sleek white cabinets, creating a striking, cohesive design. Adjacent to the kitchen is a cozy breakfast room/sunroom with additional breakfast bar seating and exterior access. Completely open to the kitchen, the spacious family room offers the perfect gathering space, highlighted by a welcoming fireplace. Continuing on the main level is a full bathroom and a private guest bedroom with a walk-in closet—an ideal setup for multi-generational living or long-term guests.
The upper level features a convenient laundry room, 3 full bathrooms, and 4 well-sized bedrooms. One bedroom includes a walk-in closet and an attached private bathroom. Two additional bedrooms each offer walk-in closets and share a dual-entry full bathroom with a dual-sink vanity. The expansive owner’s suite is a luxurious retreat, showcasing a tray ceiling, a large walk-in closet, and a spa-inspired sitting room with a soaking tub, separate shower, water closet, and dual-sink vanity.
The walk-up lower level extends the living space with an expansive recreation room, a versatile bonus room with double closets, a sixth bedroom, a full bathroom, and a dedicated storage room. Outside, the spacious, lush backyard provides a picturesque setting—ready for future customization, outdoor living enhancements, or peaceful enjoyment of the surrounding natural beauty.
Contact an agent
Home facts
- Year built:2025
- Listing ID #:MDHW2060608
- Added:2 day(s) ago
- Updated:November 22, 2025 at 03:25 PM
Rooms and interior
- Bedrooms:6
- Total bathrooms:5
- Full bathrooms:5
- Living area:5,450 sq. ft.
Heating and cooling
- Cooling:Central A/C
- Heating:Central, Forced Air, Propane - Leased
Structure and exterior
- Roof:Architectural Shingle
- Year built:2025
- Building area:5,450 sq. ft.
- Lot area:0.54 Acres
Schools
- High school:MARRIOTTS RIDGE
- Middle school:MOUNT VIEW
- Elementary school:MANOR WOODS
Utilities
- Water:Public
- Sewer:Public Sewer
Finances and disclosures
- Price:$1,250,000
- Price per sq. ft.:$229.36
- Tax amount:$4,757 (2024)
New listings near 10472 Baltimore National Pike
- Coming Soon
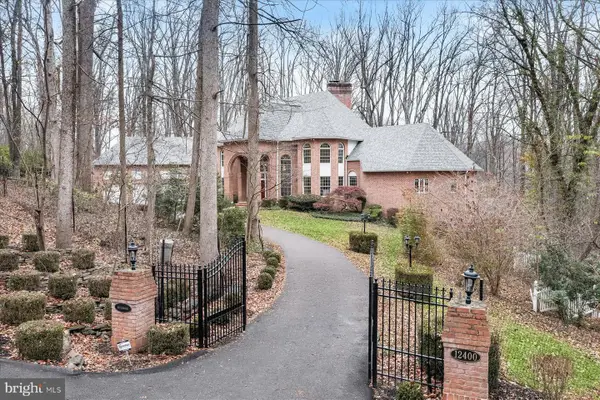 $1,695,000Coming Soon5 beds 6 baths
$1,695,000Coming Soon5 beds 6 baths12400 Triadelphia Rd, ELLICOTT CITY, MD 21042
MLS# MDHW2061938Listed by: TTR SOTHEBY'S INTERNATIONAL REALTY - Coming Soon
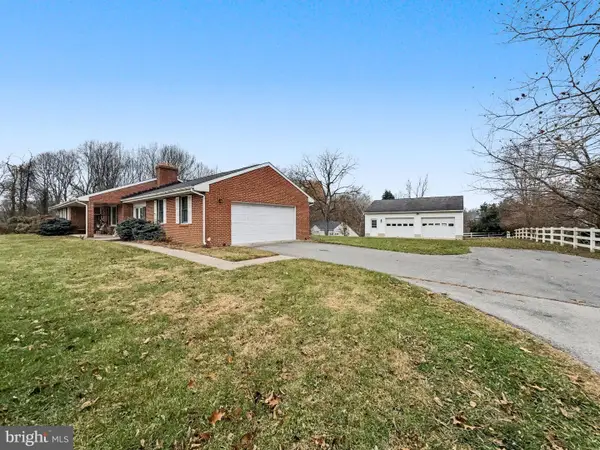 $725,000Coming Soon3 beds 2 baths
$725,000Coming Soon3 beds 2 baths9736 State Route 99, ELLICOTT CITY, MD 21042
MLS# MDHW2061924Listed by: CENTURY 21 DOWNTOWN - Open Sat, 12 to 2pmNew
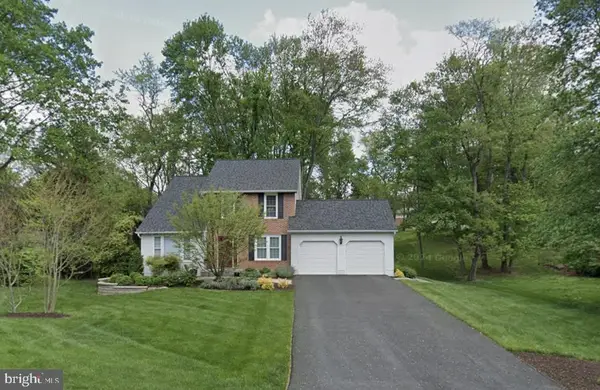 $727,000Active3 beds 3 baths1,830 sq. ft.
$727,000Active3 beds 3 baths1,830 sq. ft.10090 Carillon Dr, ELLICOTT CITY, MD 21042
MLS# MDHW2061968Listed by: RE/MAX REALTY GROUP - Coming Soon
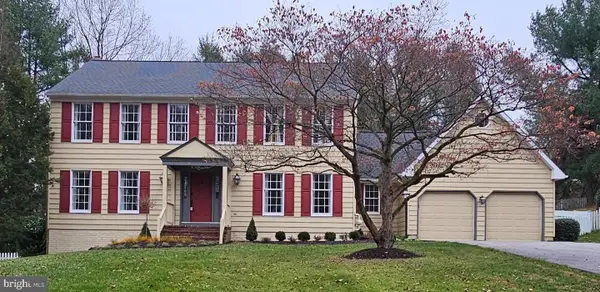 $925,000Coming Soon4 beds 4 baths
$925,000Coming Soon4 beds 4 baths3043 Pebble Beach Dr, ELLICOTT CITY, MD 21042
MLS# MDHW2061618Listed by: KELLER WILLIAMS LUCIDO AGENCY - Coming Soon
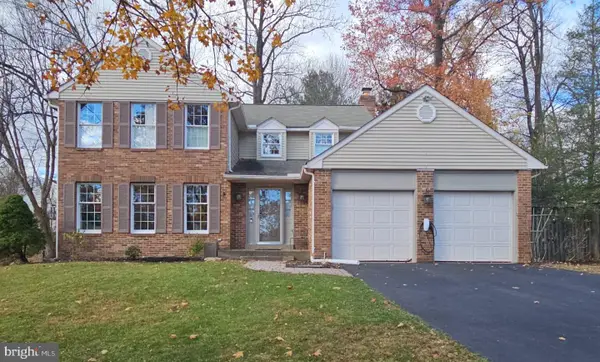 $875,000Coming Soon4 beds 4 baths
$875,000Coming Soon4 beds 4 baths10210 Blandford Way, ELLICOTT CITY, MD 21042
MLS# MDHW2061818Listed by: KELLER WILLIAMS LUCIDO AGENCY - Open Sun, 11am to 1pmNew
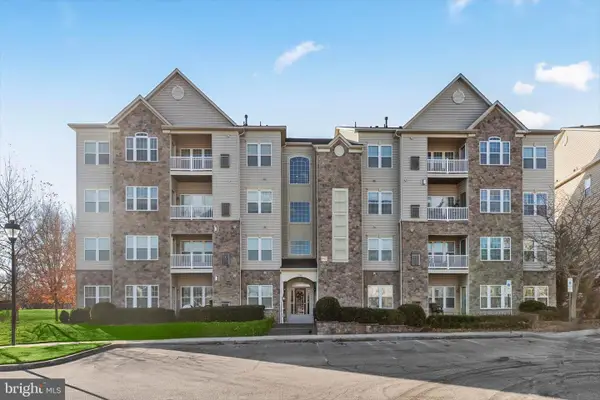 $449,000Active2 beds 2 baths1,610 sq. ft.
$449,000Active2 beds 2 baths1,610 sq. ft.11180 Chambers Ct #e, WOODSTOCK, MD 21163
MLS# MDHW2061622Listed by: NORTHROP REALTY - Coming Soon
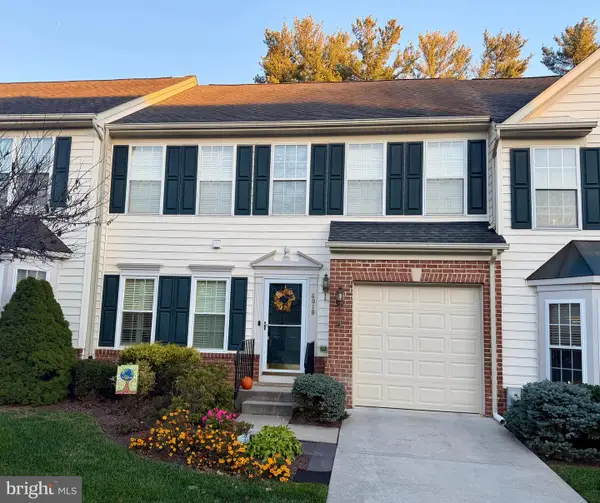 $585,000Coming Soon3 beds 4 baths
$585,000Coming Soon3 beds 4 baths4918 Evening Sky Ct #18, ELLICOTT CITY, MD 21043
MLS# MDHW2061864Listed by: RE/MAX ADVANTAGE REALTY - Open Sat, 1 to 3pm
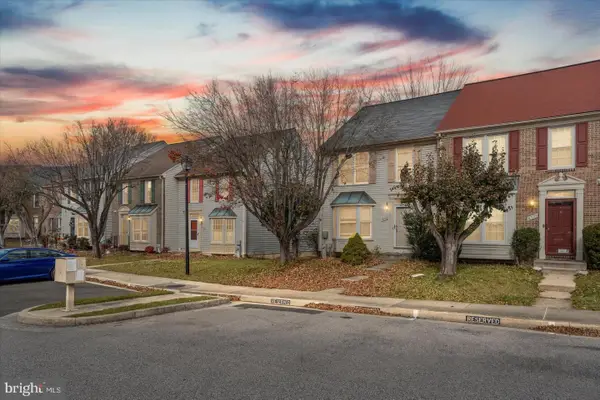 $450,000Pending3 beds 3 baths1,715 sq. ft.
$450,000Pending3 beds 3 baths1,715 sq. ft.8756 Manahan Dr, ELLICOTT CITY, MD 21043
MLS# MDHW2061782Listed by: VYBE REALTY - New
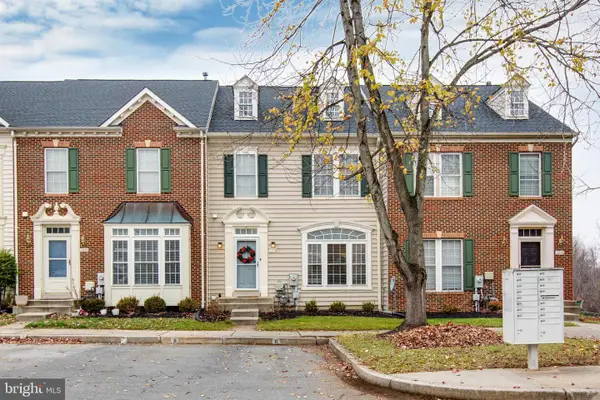 $630,000Active3 beds 4 baths2,618 sq. ft.
$630,000Active3 beds 4 baths2,618 sq. ft.2218 Bromley Ct, WOODSTOCK, MD 21163
MLS# MDHW2061908Listed by: REALTY 1 MARYLAND, LLC
