12652 Golden Oak Dr, Ellicott City, MD 21042
Local realty services provided by:Better Homes and Gardens Real Estate Cassidon Realty
12652 Golden Oak Dr,Ellicott City, MD 21042
$1,324,900
- 5 Beds
- 5 Baths
- 5,681 sq. ft.
- Single family
- Pending
Listed by: kay baer
Office: re/max excellence realty
MLS#:MDHW2060634
Source:BRIGHTMLS
Price summary
- Price:$1,324,900
- Price per sq. ft.:$233.22
About this home
HUGE PRICE REDUCTION!!! BEAUTIFUL, VERY WELL MAINTAINED WITH TLC , THIS COLONIAL HAS 5 BEDROOM, 5 BATHROOM UPDATED HOME FEATURES 3 CAR GARAGE, STORAGE SHED, 3+ ACRE LOT, PRIVATE, WOODED, SERENE SETTING ON A CUL-SE-SAC. THE SALT WATER POOL IS HEATED, AND SURROUNDED BY TREX DECKING. THE FIRST FLOOR HAS 2 STORY FOYER AND 2 STORY LIVING ROOM WITH FIREPLACE, GOURMET KITCHEN WITH LARGE ISLAND, WOLF STOVE, PANTRY CLOSET, OPENS TO BREAKFAST AREA AND OPENS TO FAMILY ROOM, FIRST FLOOR SPACIOUS OFFICE. UPSTAIRS THERE ARE 4 LARGE BEDROOMS INCLUDES LUXURIOUS PRIMARY BEDROOM WITH FIREPLACE, AND SITTING/SUN ROOM. LAUNDRY ROOM HAS A BUILT IN IRONING BOARD. THE LOWER LEVEL HAS A HUGE RECREATION ROOM WITH KITCHENETTE, FULL BATHROOM AND SPACIOUS BEDROOM HAS A PELLET STOVE, AND WALKOUT TO BACK YARD. 2 ZONE HVAC, SIDE ENTRY GARAGE HAS BUILT -IN STORAGE CABINETS AND NEWLY EPOXY FLOOR!
AESTAR TITLE FOR CLOSING. PLEASE USE GCAAR CONTRACTS. SUBMIT LENDER LETTER OR POF FOR CASH OFFER.
Contact an agent
Home facts
- Year built:1989
- Listing ID #:MDHW2060634
- Added:98 day(s) ago
- Updated:February 12, 2026 at 08:31 AM
Rooms and interior
- Bedrooms:5
- Total bathrooms:5
- Full bathrooms:5
- Living area:5,681 sq. ft.
Heating and cooling
- Cooling:Ceiling Fan(s), Central A/C
- Heating:Baseboard - Electric, Electric, Heat Pump - Electric BackUp, Heat Pump - Gas BackUp, Humidifier, Programmable Thermostat, Propane - Leased, Wood Burn Stove
Structure and exterior
- Roof:Architectural Shingle
- Year built:1989
- Building area:5,681 sq. ft.
- Lot area:3.52 Acres
Schools
- High school:GLENELG
- Middle school:FOLLY QUARTER
- Elementary school:TRIADELPHIA RIDGE
Utilities
- Water:Well
- Sewer:Private Septic Tank, Private Sewer
Finances and disclosures
- Price:$1,324,900
- Price per sq. ft.:$233.22
- Tax amount:$14,086 (2024)
New listings near 12652 Golden Oak Dr
- Coming Soon
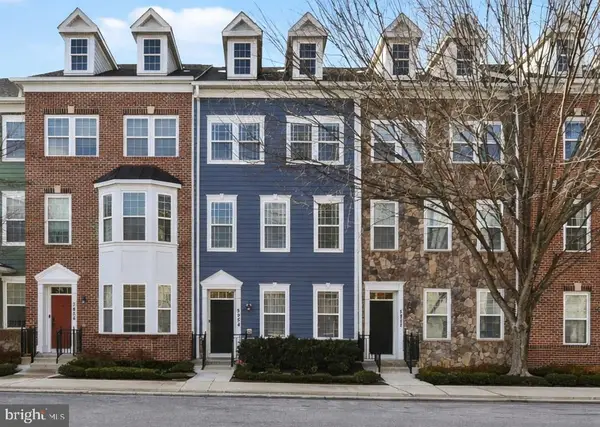 $624,900Coming Soon3 beds 3 baths
$624,900Coming Soon3 beds 3 baths5954 Logans Way, ELLICOTT CITY, MD 21043
MLS# MDHW2062956Listed by: CUMMINGS & CO. REALTORS - New
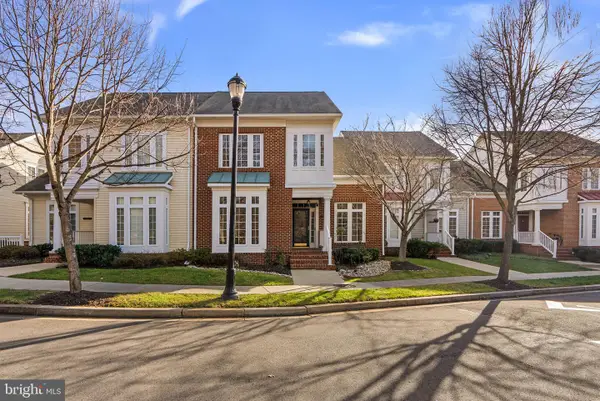 $625,000Active3 beds 4 baths3,510 sq. ft.
$625,000Active3 beds 4 baths3,510 sq. ft.2788 Westminster Rd, ELLICOTT CITY, MD 21043
MLS# MDHW2064492Listed by: RED CEDAR REAL ESTATE, LLC - Coming Soon
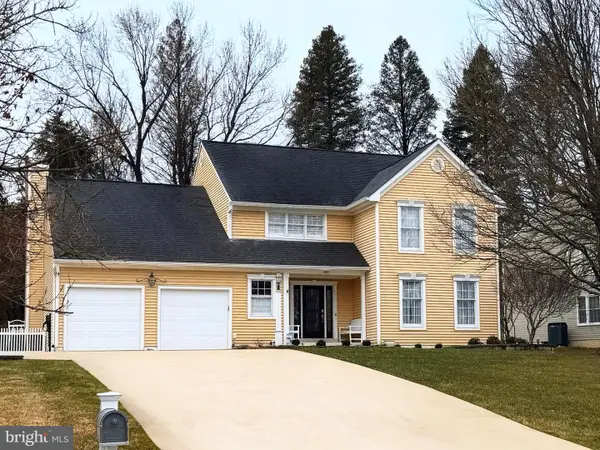 $885,000Coming Soon4 beds 4 baths
$885,000Coming Soon4 beds 4 baths3309 Royal Oak Ct Sw, ELLICOTT CITY, MD 21043
MLS# MDHW2064406Listed by: LONG & FOSTER REAL ESTATE, INC. - Open Sat, 12 to 3pmNew
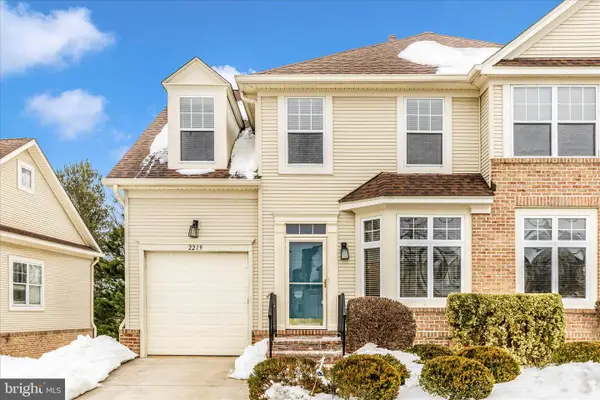 $639,999Active4 beds 4 baths2,660 sq. ft.
$639,999Active4 beds 4 baths2,660 sq. ft.2219 Merion Pond #9, WOODSTOCK, MD 21163
MLS# MDHW2064306Listed by: EXP REALTY, LLC - Coming SoonOpen Sat, 1 to 3pm
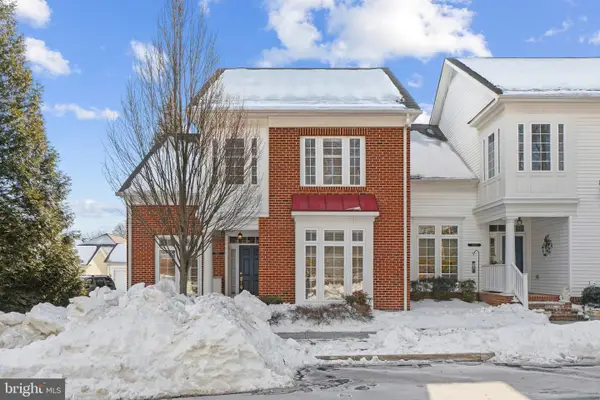 $700,000Coming Soon3 beds 3 baths
$700,000Coming Soon3 beds 3 baths2607 Buckingham Rd #78, ELLICOTT CITY, MD 21043
MLS# MDHW2063178Listed by: KELLER WILLIAMS LUCIDO AGENCY - Coming Soon
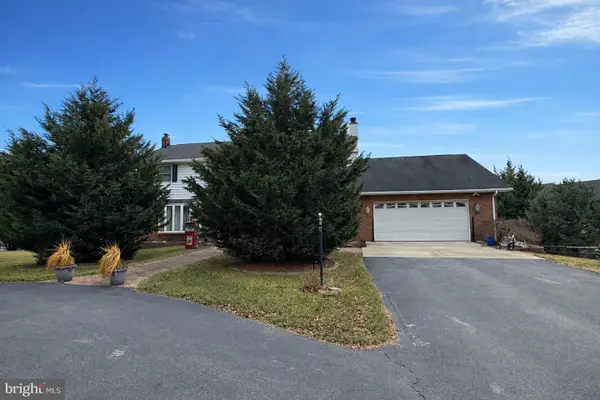 $850,000Coming Soon5 beds 4 baths
$850,000Coming Soon5 beds 4 baths5245 Talbots Lndg, ELLICOTT CITY, MD 21043
MLS# MDHW2061786Listed by: NORTHROP REALTY - New
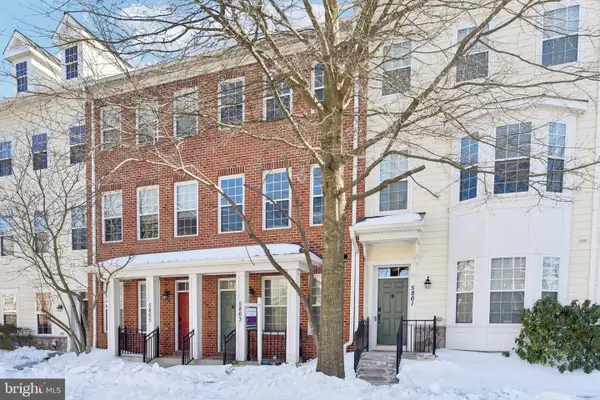 $499,000Active3 beds 3 baths1,600 sq. ft.
$499,000Active3 beds 3 baths1,600 sq. ft.5863 Donovan Ln #c32, ELLICOTT CITY, MD 21043
MLS# MDHW2064354Listed by: TOP PRO REALTORS - New
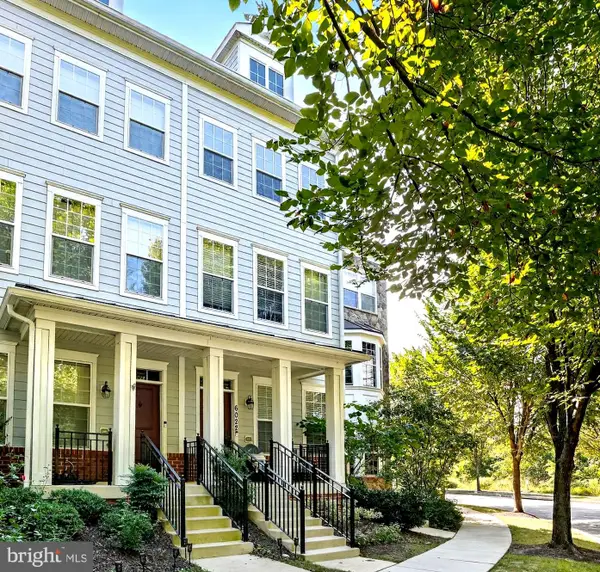 $550,000Active3 beds 3 baths1,616 sq. ft.
$550,000Active3 beds 3 baths1,616 sq. ft.6022 Maple Hill Rd, ELLICOTT CITY, MD 21043
MLS# MDHW2064304Listed by: SAMSON PROPERTIES - Coming Soon
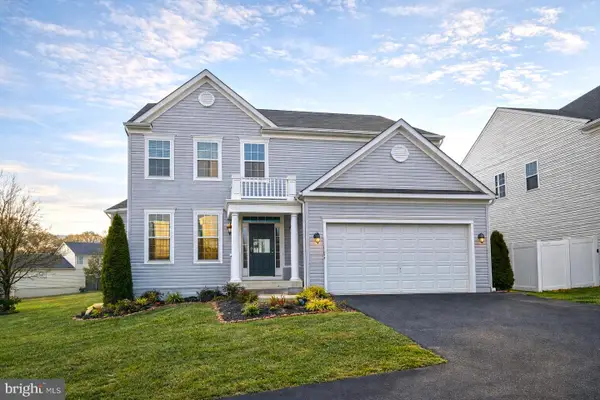 $938,000Coming Soon5 beds 4 baths
$938,000Coming Soon5 beds 4 baths6201 Walter Way, ELLICOTT CITY, MD 21043
MLS# MDHW2064346Listed by: TESLA REALTY GROUP, LLC - Open Sat, 1 to 3pmNew
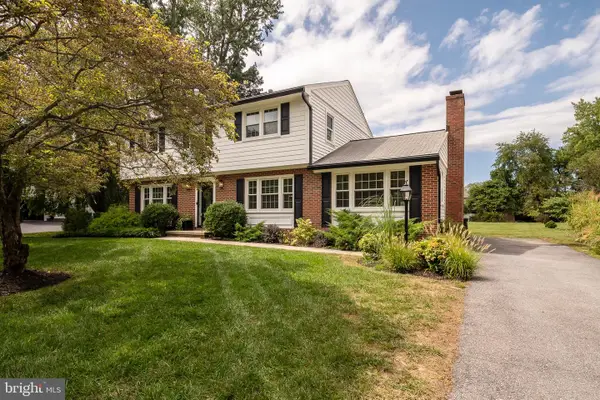 $650,000Active4 beds 3 baths2,186 sq. ft.
$650,000Active4 beds 3 baths2,186 sq. ft.4678 S Leisure Ct, ELLICOTT CITY, MD 21043
MLS# MDHW2063280Listed by: RE/MAX ADVANTAGE REALTY

