12667 Golden Oak Dr, Ellicott City, MD 21042
Local realty services provided by:Better Homes and Gardens Real Estate Murphy & Co.
12667 Golden Oak Dr,Ellicott City, MD 21042
$1,800,000
- 6 Beds
- 7 Baths
- 7,290 sq. ft.
- Single family
- Active
Listed by: creig e northrop iii
Office: northrop realty
MLS#:MDHW2059538
Source:BRIGHTMLS
Price summary
- Price:$1,800,000
- Price per sq. ft.:$246.91
- Monthly HOA dues:$29
About this home
Magnificent estate in the coveted neighborhood of Triadelphia Woods that leads with its stately curb appeal, grand entertaining spaces, and considerable private quarters. Quietly set beyond a vast wooded driveway, you are welcomed to this brick and cedar home with distinguished turrets and beautiful park-like hardscaping and landscaping with Japanese Maple trees and azaleas in a private setting. Perfectly situated on over four acres, this unforgettable and custom-designed property spans over 8,000 square feet of well-curated living space with an in-law/guest suite. Sophisticated moldings, sundrenched windows, soaring ceilings, hardwood flooring, custom built-ins, and generous room sizes are just a few of the outstanding features awaiting you. The grand foyer is a breathtaking welcome to this elegant home, catching your eye immediately with its gleaming marble floors, circular skylight, and curved staircase with iron balusters. Anchored on one side of the foyer is the exquisite living room, embroidered with custom crown moldings. On the other side of the foyer is the formal dining room, a wonderful entertaining area well-suited for celebratory gatherings, highlighted by crown molding and chair railing. With an impressive two-story ceiling, the great room is a bright and comfortable room that has been outfitted with a wood-burning fireplace with a floor-to-ceiling stone surround flanked by striking stacked windows. The eat-in gourmet kitchen is spacious and well-appointed with granite counters, stone backsplash, 42-inch cabinetry with rope molding and under cabinet lighting, a center island with prep sink, high-end appliances including a gas cooktop with range hood, and additional paneled Sub-Zero refrigerator drawers in the island, planning station, and breakfast nook with two-story windows overlooking the stunning backyard. Adjacent to the kitchen is a full bath with a granite counter and an exceptional room perfectly suited for a home office, den, or main-level guest room. The main level is concluded by a powder room, laundry room with ample cabinetry, a folding counter, and sink, and a built-in drop zone. The substantial upper level is an exciting collection of 5 bedrooms, 4 full baths, and a sitting room at the top of the main stairs with a tray ceiling, bookcases, custom bench seating, overlooking the foyer and great room lined in iron balusters. Travel upstairs using one of the three staircases and into the primary suite. The primary suite is graced by a sitting room with distinguished built-in bookcases, a sizable bedroom with a slider to the upper deck, tray ceilings, and a large walk-in closet with a built-in storage system. The spa-like primary bath highlights a double vanity, jetted soaking tub, and separate floor-to-ceiling tiled shower. Three additional generously sized bedrooms, one with an en-suite bath, and a full hall bath with double vanity, conclude the main sleeping quarters. The other wing of the home offers the in-law/guest suite characterized by an expansive bedroom with window seating and river rock fireplace, wet bar with cabinetry and mini fridge, full bath, separate water, HVAC, and attic. The sprawling lower level presents an exercise room, full bath, recreation room, media room with fireplace and built-ins, custom brick arch wall inset, and wet bar with granite counters, beverage fridge, and dishwasher, ideal for entertaining. The lower level also offers walkout access, a cedar closet, and a spacious storage room. Enjoy spring and summer on the decks with modern glass panel railings that allow for an unobstructed view of the scenic backyard. Host the best outdoor gatherings on the exquisite, tiered stone patios with a waterfall and firepit. Additionally, this home features 1-car and 2-car garages with artisan doors, beautiful brick exterior archways, a custom stone parking courtyard off the circular driveway, and a climate-controlled outdoor utility room.
Contact an agent
Home facts
- Year built:2002
- Listing ID #:MDHW2059538
- Added:139 day(s) ago
- Updated:February 11, 2026 at 02:38 PM
Rooms and interior
- Bedrooms:6
- Total bathrooms:7
- Full bathrooms:6
- Half bathrooms:1
- Living area:7,290 sq. ft.
Heating and cooling
- Cooling:Ceiling Fan(s), Central A/C, Multi Units, Programmable Thermostat, Zoned
- Heating:Electric, Forced Air, Heat Pump(s), Programmable Thermostat, Propane - Owned, Zoned
Structure and exterior
- Roof:Shingle
- Year built:2002
- Building area:7,290 sq. ft.
- Lot area:4.05 Acres
Schools
- High school:GLENELG
- Middle school:FOLLY QUARTER
- Elementary school:TRIADELPHIA RIDGE
Utilities
- Water:Well
- Sewer:Septic Exists
Finances and disclosures
- Price:$1,800,000
- Price per sq. ft.:$246.91
- Tax amount:$19,801 (2024)
New listings near 12667 Golden Oak Dr
- Coming Soon
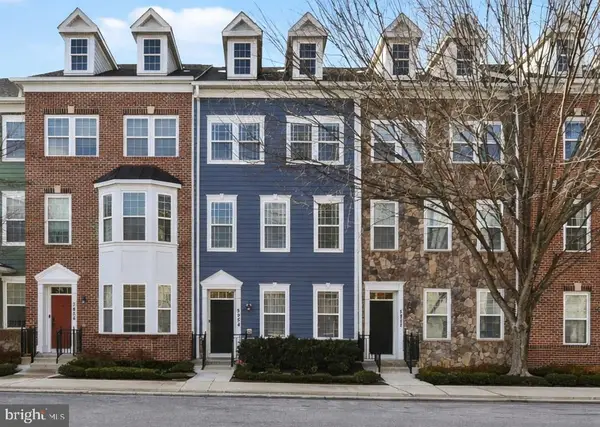 $624,900Coming Soon3 beds 3 baths
$624,900Coming Soon3 beds 3 baths5954 Logans Way, ELLICOTT CITY, MD 21043
MLS# MDHW2062956Listed by: CUMMINGS & CO. REALTORS - New
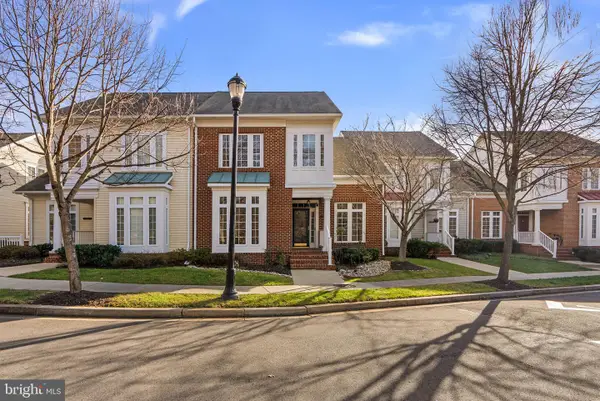 $625,000Active3 beds 4 baths3,510 sq. ft.
$625,000Active3 beds 4 baths3,510 sq. ft.2788 Westminster Rd, ELLICOTT CITY, MD 21043
MLS# MDHW2064492Listed by: RED CEDAR REAL ESTATE, LLC - Coming Soon
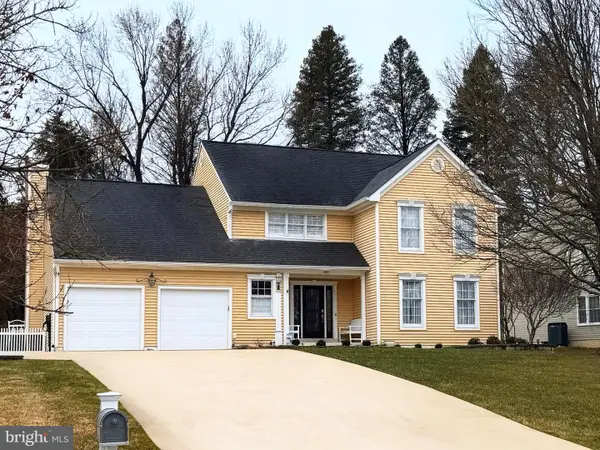 $885,000Coming Soon4 beds 4 baths
$885,000Coming Soon4 beds 4 baths3309 Royal Oak Ct Sw, ELLICOTT CITY, MD 21043
MLS# MDHW2064406Listed by: LONG & FOSTER REAL ESTATE, INC. - Open Sat, 12 to 3pmNew
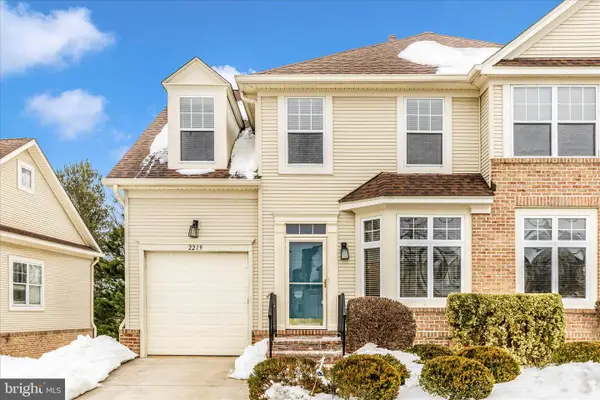 $639,999Active4 beds 4 baths2,660 sq. ft.
$639,999Active4 beds 4 baths2,660 sq. ft.2219 Merion Pond #9, WOODSTOCK, MD 21163
MLS# MDHW2064306Listed by: EXP REALTY, LLC - Coming SoonOpen Sat, 1 to 3pm
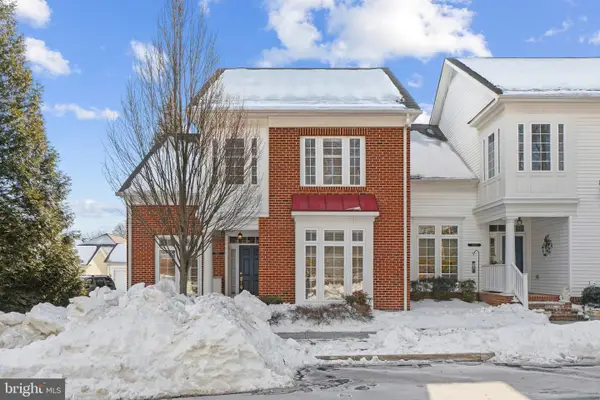 $700,000Coming Soon3 beds 3 baths
$700,000Coming Soon3 beds 3 baths2607 Buckingham Rd #78, ELLICOTT CITY, MD 21043
MLS# MDHW2063178Listed by: KELLER WILLIAMS LUCIDO AGENCY - Coming Soon
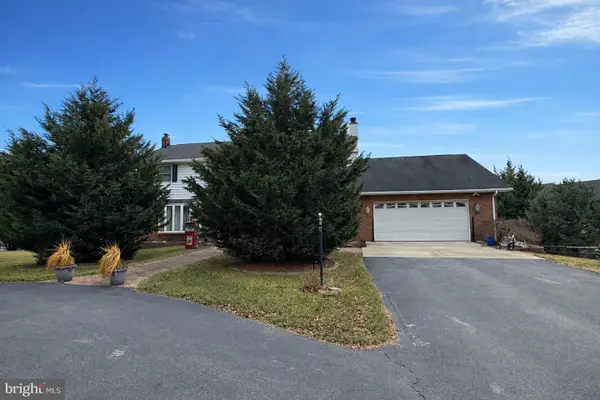 $850,000Coming Soon5 beds 4 baths
$850,000Coming Soon5 beds 4 baths5245 Talbots Lndg, ELLICOTT CITY, MD 21043
MLS# MDHW2061786Listed by: NORTHROP REALTY - New
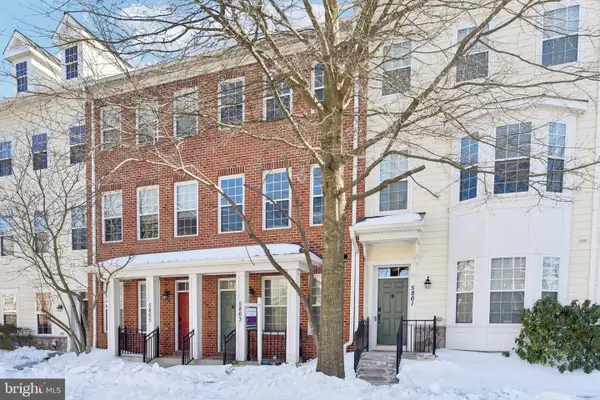 $499,000Active3 beds 3 baths1,600 sq. ft.
$499,000Active3 beds 3 baths1,600 sq. ft.5863 Donovan Ln #c32, ELLICOTT CITY, MD 21043
MLS# MDHW2064354Listed by: TOP PRO REALTORS - New
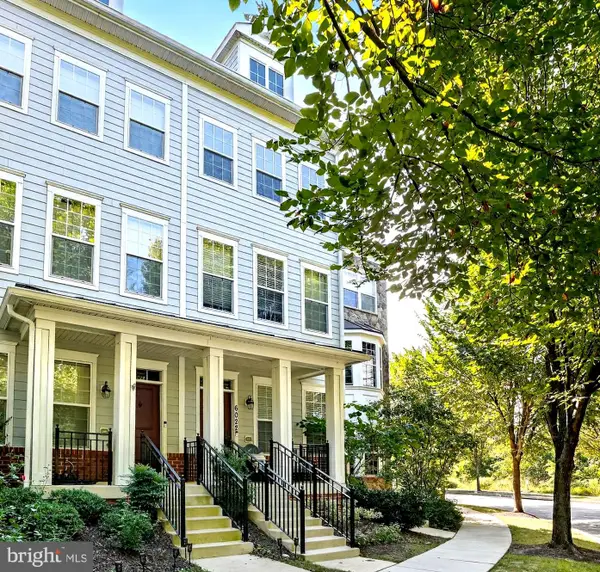 $550,000Active3 beds 3 baths1,616 sq. ft.
$550,000Active3 beds 3 baths1,616 sq. ft.6022 Maple Hill Rd, ELLICOTT CITY, MD 21043
MLS# MDHW2064304Listed by: SAMSON PROPERTIES - Coming Soon
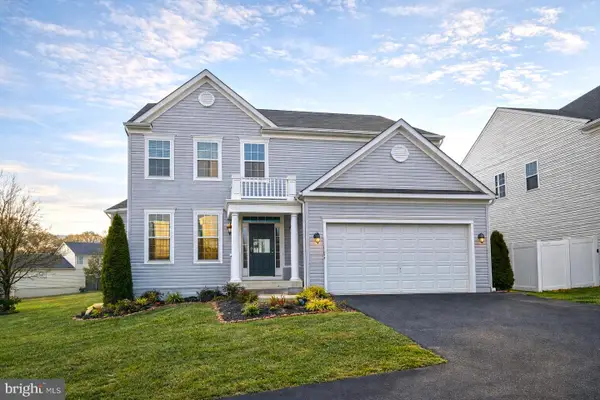 $938,000Coming Soon5 beds 4 baths
$938,000Coming Soon5 beds 4 baths6201 Walter Way, ELLICOTT CITY, MD 21043
MLS# MDHW2064346Listed by: TESLA REALTY GROUP, LLC - Open Sat, 1 to 3pmNew
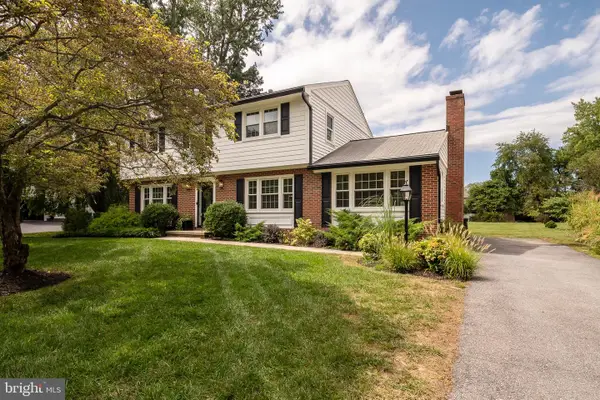 $650,000Active4 beds 3 baths2,186 sq. ft.
$650,000Active4 beds 3 baths2,186 sq. ft.4678 S Leisure Ct, ELLICOTT CITY, MD 21043
MLS# MDHW2063280Listed by: RE/MAX ADVANTAGE REALTY

