2515 Ashbrook Dr W, Ellicott City, MD 21042
Local realty services provided by:Better Homes and Gardens Real Estate Community Realty
Listed by: creig e northrop iii
Office: northrop realty
MLS#:MDHW2059084
Source:BRIGHTMLS
Price summary
- Price:$800,000
- Price per sq. ft.:$387.6
About this home
Welcome to this beautifully updated Thomas Custom rancher, perfectly situated on a private 0.38-acre corner lot in the sought-after Mt. Hebron community. Offering easy one-level living, this 3-bedroom, 2.5-bath home blends timeless design with modern upgrades.
Step inside to find freshly painted interiors (2025) and gleaming hardwood floors in main living spaces including spacious Living, Dining and Family Rooms. The spacious living room with new ceiling fan opens to a composite deck overlooking mature trees, while the formal dining room is finished with chair rail and a new chandelier. The eat-in kitchen features Corian countertops, stainless steel appliances, Samsung Bespoke refrigerator with auto-fill water dispenser and dual ice cube options, a quiet dishwasher, pantry, bay window, and Luxury Vinyl Plank flooring (2025). A cozy family room with a wood-burning brick fireplace and Heatilator is the perfect gathering space, with interior access to the two-car garage and an adjacent powder room.
The primary suite offers hardwood floors, French doors, a walk-in closet, and a newly remodeled luxury bath with quartz vanity top, freestanding soaking tub, porcelain tile, and a walk-in shower with frameless 3/8” glass door. Secondary bedrooms also include hardwoods, chair rail, new ceiling fans, and share a renovated full bath located centrally in the hall. All bathrooms were remodeled in 2025 with stylish finishes including Delta faucets.
Major upgrades include: new Samsung and LG appliances (2025), new recessed lighting in multiple rooms (2025), stainless steel micro-mesh gutter protection (2025), new garage door opener (2025), Carrier high-efficiency natural gas HVAC with new blower and capacitors (2025), roof replaced in 2021, and a two-stage water filtration system (2025). The home also features Anderson Low-E windows, insulated double front doors, wood-burning fireplace, and public water/sewer.
The unfinished lower level with 8-ft ceilings, walk-out access to the rear lawn, utility sink, sump pump, and bath rough-in offers excellent potential for future living space. Exterior highlights include a covered front porch, brick front, composite deck with vinyl railings, and a private tree-fringed rear oasis.
With no HOA and convenient access to top schools, major routes, shopping, and dining, this home combines modern comfort, thoughtful updates, and a serene setting in one of Ellicott City’s most desirable neighborhoods.
Contact an agent
Home facts
- Year built:1988
- Listing ID #:MDHW2059084
- Added:147 day(s) ago
- Updated:February 12, 2026 at 08:31 AM
Rooms and interior
- Bedrooms:3
- Total bathrooms:3
- Full bathrooms:2
- Half bathrooms:1
- Living area:2,064 sq. ft.
Heating and cooling
- Cooling:Ceiling Fan(s), Central A/C
- Heating:Forced Air, Humidifier, Natural Gas
Structure and exterior
- Roof:Composite, Shingle
- Year built:1988
- Building area:2,064 sq. ft.
- Lot area:0.38 Acres
Utilities
- Water:Public
- Sewer:Public Sewer
Finances and disclosures
- Price:$800,000
- Price per sq. ft.:$387.6
- Tax amount:$8,249 (2024)
New listings near 2515 Ashbrook Dr W
- Coming Soon
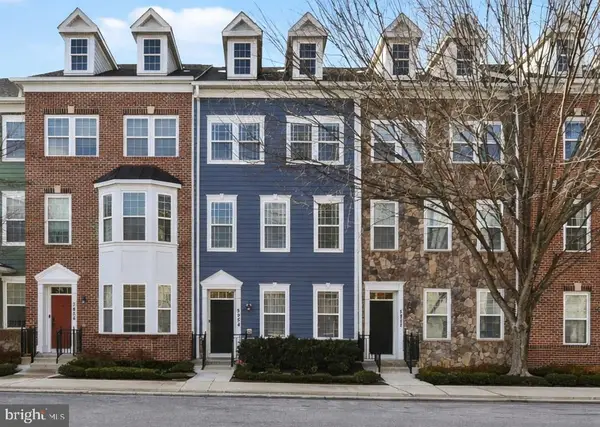 $624,900Coming Soon3 beds 3 baths
$624,900Coming Soon3 beds 3 baths5954 Logans Way, ELLICOTT CITY, MD 21043
MLS# MDHW2062956Listed by: CUMMINGS & CO. REALTORS - New
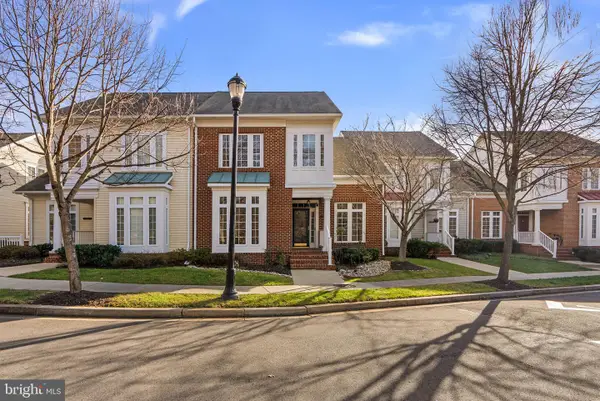 $625,000Active3 beds 4 baths3,510 sq. ft.
$625,000Active3 beds 4 baths3,510 sq. ft.2788 Westminster Rd, ELLICOTT CITY, MD 21043
MLS# MDHW2064492Listed by: RED CEDAR REAL ESTATE, LLC - Coming Soon
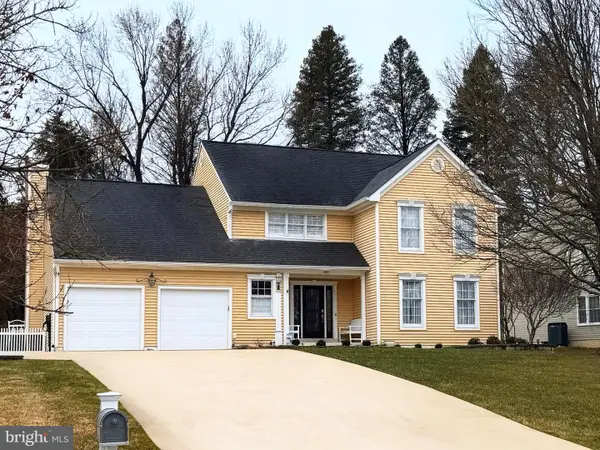 $885,000Coming Soon4 beds 4 baths
$885,000Coming Soon4 beds 4 baths3309 Royal Oak Ct Sw, ELLICOTT CITY, MD 21043
MLS# MDHW2064406Listed by: LONG & FOSTER REAL ESTATE, INC. - Open Sat, 12 to 3pmNew
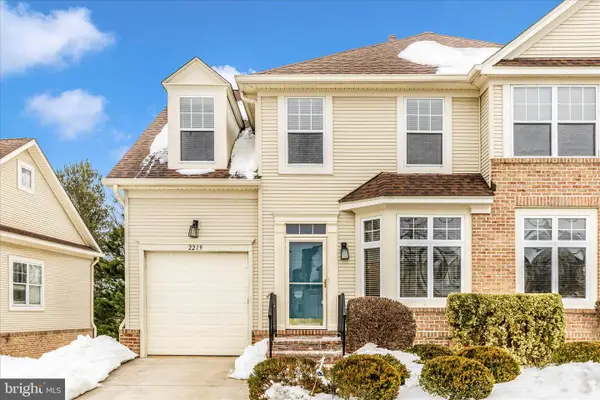 $639,999Active4 beds 4 baths2,660 sq. ft.
$639,999Active4 beds 4 baths2,660 sq. ft.2219 Merion Pond #9, WOODSTOCK, MD 21163
MLS# MDHW2064306Listed by: EXP REALTY, LLC - Coming SoonOpen Sat, 1 to 3pm
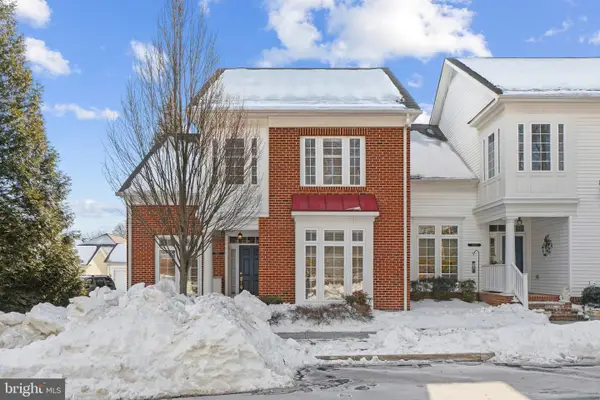 $700,000Coming Soon3 beds 3 baths
$700,000Coming Soon3 beds 3 baths2607 Buckingham Rd #78, ELLICOTT CITY, MD 21043
MLS# MDHW2063178Listed by: KELLER WILLIAMS LUCIDO AGENCY - Coming Soon
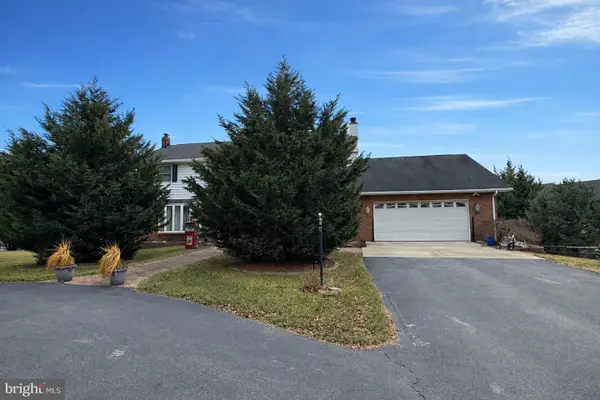 $850,000Coming Soon5 beds 4 baths
$850,000Coming Soon5 beds 4 baths5245 Talbots Lndg, ELLICOTT CITY, MD 21043
MLS# MDHW2061786Listed by: NORTHROP REALTY - New
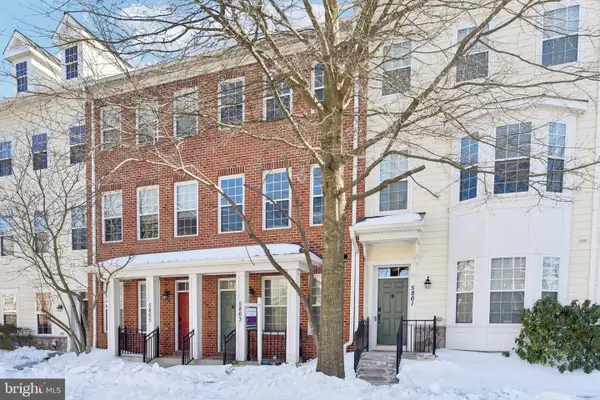 $499,000Active3 beds 3 baths1,600 sq. ft.
$499,000Active3 beds 3 baths1,600 sq. ft.5863 Donovan Ln #c32, ELLICOTT CITY, MD 21043
MLS# MDHW2064354Listed by: TOP PRO REALTORS - New
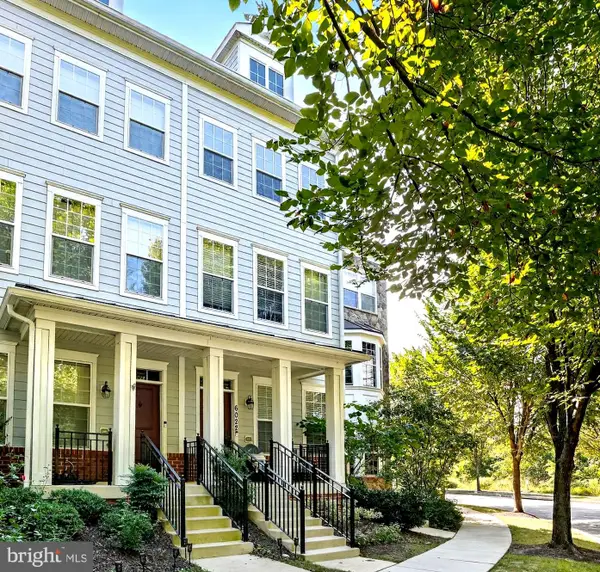 $550,000Active3 beds 3 baths1,616 sq. ft.
$550,000Active3 beds 3 baths1,616 sq. ft.6022 Maple Hill Rd, ELLICOTT CITY, MD 21043
MLS# MDHW2064304Listed by: SAMSON PROPERTIES - Coming Soon
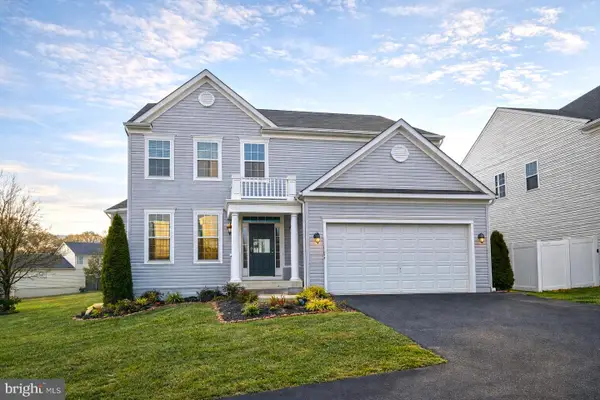 $938,000Coming Soon5 beds 4 baths
$938,000Coming Soon5 beds 4 baths6201 Walter Way, ELLICOTT CITY, MD 21043
MLS# MDHW2064346Listed by: TESLA REALTY GROUP, LLC - Open Sat, 1 to 3pmNew
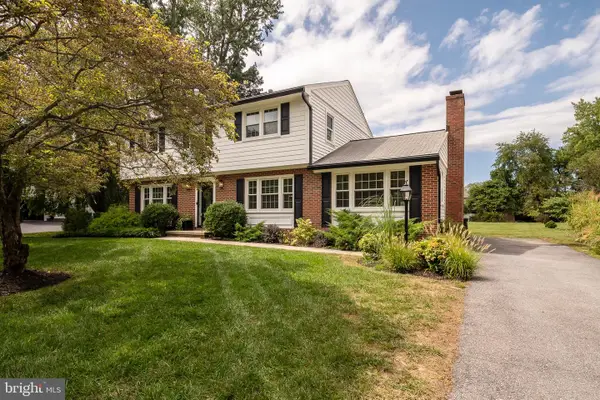 $650,000Active4 beds 3 baths2,186 sq. ft.
$650,000Active4 beds 3 baths2,186 sq. ft.4678 S Leisure Ct, ELLICOTT CITY, MD 21043
MLS# MDHW2063280Listed by: RE/MAX ADVANTAGE REALTY

