2624 Legends Way, Ellicott City, MD 21042
Local realty services provided by:Better Homes and Gardens Real Estate Valley Partners
Listed by: greg m kinnear
Office: re/max advantage realty
MLS#:MDHW2061284
Source:BRIGHTMLS
Price summary
- Price:$809,900
- Price per sq. ft.:$255.01
- Monthly HOA dues:$157
About this home
Main level living GEM (NOT 55+) situated on quiet Turf Valley street backing to woods offers an elevated lifestyle! Relax knowing the low cost HOA handles the lawn, leaves, & snow. Greet guests at the covered front porch entry (also ideal for keeping delivered packages safe & out of the weather) - the dramatic volume ceilings & wood flooring in both the living & dining rooms offer ample space to entertain & host gatherings (living room also has a cozy gas fireplace); the stunning fully remodeled kitchen (2018) includes an island, additional prep/serving area & thoughtful pantry cabinet all flowing effortlessly into the rear sunroom where you will enjoy an ideal place to relax & unwind. Or step out onto the deck to take in wooded views & fresh air. The generous main floor primary suite is also just steps away; wait until you see the fully remodeled ensuite bath with oversized shower (2017)! Main level also has a powder room bath, convenient laundry & one vehicle garage. The upper level offers a loft space, 2 bedrooms, a full bath & a storage closet. The walkout lower level is complete with another remodeled full bath (2017), lots of versatile living space + plenty of unfinished space for storage. This exciting package comes with the confidence knowing windows were replaced in 3/2025, new roof in 6/2019, lower level slider door new in 3/2019, kitchen appliances new in 2017/2018, sunroom slider door new in 2016, heating / cooling was new in 2015, gas water heater new in 2014 . Treat yourself to an end of year gift & make this rare opportunity yours - you will be excited & proud to call this your new home!
Contact an agent
Home facts
- Year built:2000
- Listing ID #:MDHW2061284
- Added:48 day(s) ago
- Updated:December 17, 2025 at 10:50 AM
Rooms and interior
- Bedrooms:3
- Total bathrooms:4
- Full bathrooms:3
- Half bathrooms:1
- Living area:3,176 sq. ft.
Heating and cooling
- Cooling:Ceiling Fan(s), Central A/C
- Heating:Forced Air, Natural Gas
Structure and exterior
- Roof:Shingle
- Year built:2000
- Building area:3,176 sq. ft.
- Lot area:0.08 Acres
Schools
- High school:MARRIOTTS RIDGE
- Middle school:MOUNT VIEW
- Elementary school:MANOR WOODS
Utilities
- Water:Public
- Sewer:Public Sewer
Finances and disclosures
- Price:$809,900
- Price per sq. ft.:$255.01
- Tax amount:$9,099 (2024)
New listings near 2624 Legends Way
- Open Sat, 1 to 3pmNew
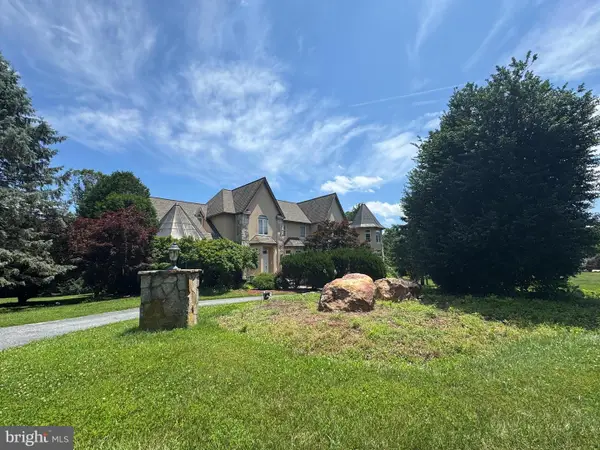 $1,500,000Active6 beds 6 baths6,262 sq. ft.
$1,500,000Active6 beds 6 baths6,262 sq. ft.2840 Kings Gift Dr, ELLICOTT CITY, MD 21042
MLS# MDHW2060524Listed by: KELLER WILLIAMS LUCIDO AGENCY - Coming Soon
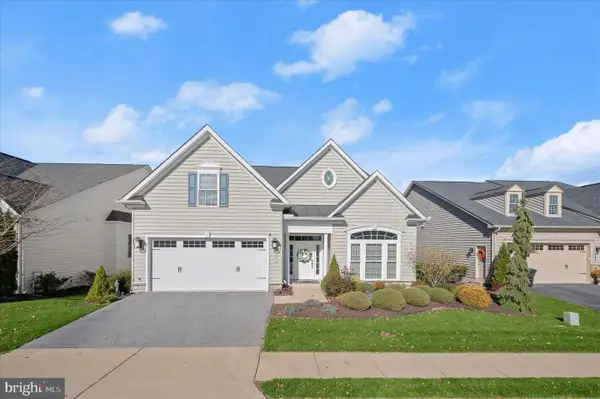 $874,900Coming Soon3 beds 2 baths
$874,900Coming Soon3 beds 2 baths2594 Sophia Chase Dr, MARRIOTTSVILLE, MD 21104
MLS# MDHW2060710Listed by: NORTHROP REALTY 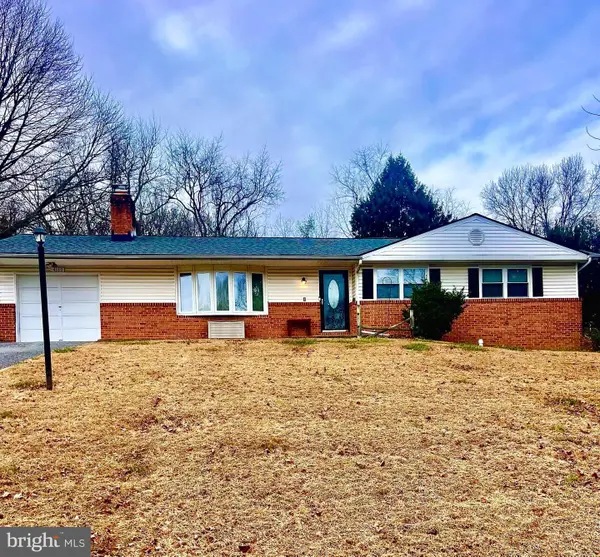 $535,000Pending3 beds 3 baths1,937 sq. ft.
$535,000Pending3 beds 3 baths1,937 sq. ft.4110 Dee Jay Dr, ELLICOTT CITY, MD 21042
MLS# MDHW2062418Listed by: KELLER WILLIAMS FLAGSHIP- New
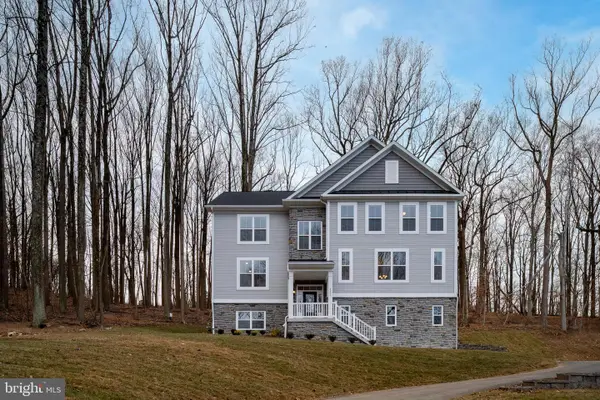 $1,059,990Active5 beds 4 baths3,962 sq. ft.
$1,059,990Active5 beds 4 baths3,962 sq. ft.4496 Ilchester Rd, ELLICOTT CITY, MD 21043
MLS# MDHW2061846Listed by: THE PINNACLE REAL ESTATE CO. - Open Sat, 11am to 3pmNew
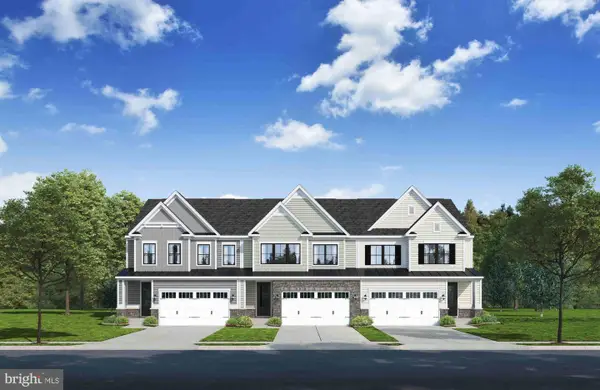 $814,990Active3 beds 3 baths3,337 sq. ft.
$814,990Active3 beds 3 baths3,337 sq. ft.9798 Blue Ivy Way, ELLICOTT CITY, MD 21042
MLS# MDHW2062362Listed by: KELLER WILLIAMS LUCIDO AGENCY  $689,990Pending3 beds 4 baths3,368 sq. ft.
$689,990Pending3 beds 4 baths3,368 sq. ft.3511 Joylynne Way, ELLICOTT CITY, MD 21042
MLS# MDHW2062326Listed by: NVR, INC.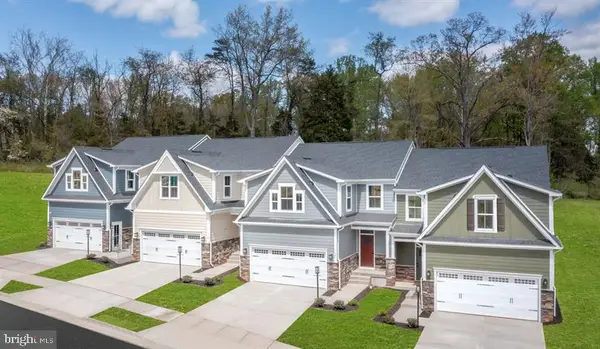 $768,990Pending3 beds 3 baths2,734 sq. ft.
$768,990Pending3 beds 3 baths2,734 sq. ft.9987 Calming Court, ELLICOTT CITY, MD 21042
MLS# MDHW2060908Listed by: NVR, INC.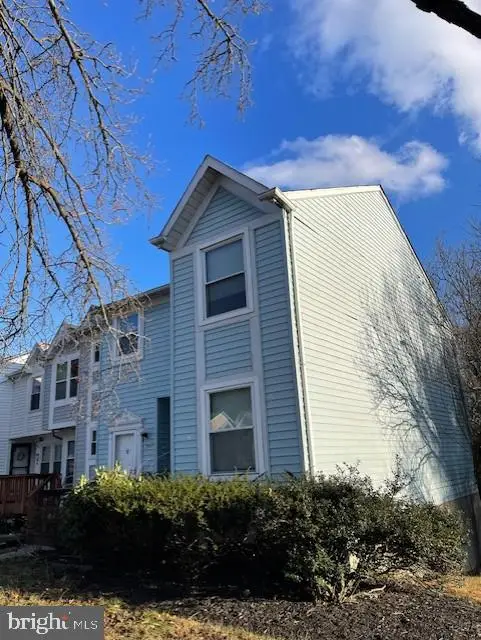 $469,990Active3 beds 4 baths1,966 sq. ft.
$469,990Active3 beds 4 baths1,966 sq. ft.3500 Upper Mill Ct, ELLICOTT CITY, MD 21043
MLS# MDHW2062266Listed by: SAMSON PROPERTIES- Open Sat, 1 to 3pm
 $612,000Active3 beds 2 baths1,886 sq. ft.
$612,000Active3 beds 2 baths1,886 sq. ft.10185 Green Clover Dr, ELLICOTT CITY, MD 21042
MLS# MDHW2062238Listed by: BEAM REALTY GROUP, INC. - Open Sat, 10 to 11:30am
 $650,000Active4 beds 3 baths2,400 sq. ft.
$650,000Active4 beds 3 baths2,400 sq. ft.4633 S Leisure Ct, ELLICOTT CITY, MD 21043
MLS# MDHW2062226Listed by: NEXT STEP REALTY
