2626 Legends Way, ELLICOTT CITY, MD 21042
Local realty services provided by:Better Homes and Gardens Real Estate Valley Partners
2626 Legends Way,ELLICOTT CITY, MD 21042
$765,000
- 4 Beds
- 4 Baths
- - sq. ft.
- Townhouse
- Coming Soon
Listed by:greg m kinnear
Office:re/max advantage realty
MLS#:MDHW2059440
Source:BRIGHTMLS
Price summary
- Price:$765,000
- Monthly HOA dues:$157
About this home
Step into this expansive, yet comfortable garage villa in The Legends at Turf Valley & you will know you have found your next home! This desirable community is tucked away on a peaceful street surrounded by golf course & woods offering: a dramatic 2 story entry foyer & living room with built ins & a cozy gas fireplace; formal dining space; an eat in island kitchen + a fantastic adjoining sunroom perfect for a relaxing place to read & unwind. Or step out on the maintenance free deck or the lower patio with your morning coffee or evening beverage & marvel at the nature that surrounds you. The main level primary suite with private bath & laundry creates true main floor living if desired. Guests & family will rave about the upper level with two separate loft spaces, a large storage room, two generous bedrooms & a full bath. The walk out lower level offers lots of versatility with a fourth bedroom, full bath, recreation room, wet bar, gas fireplace, additional living / entertaining space & storage / workshop / hobby & craft area. Your exciting new residence is complete with handsome hardwood flooring & hardwood steps; an automatic natural gas back up generator; new HVAC system in 2023; new gas water heater in 2021; new roof in 2021 + an easy lifestyle where the HOA handles lawn & shrub maintenance, mulch, & snow removal. This exceptional home offers comfort, functionality, and a serene setting yet close to restaurants & shopping at the nearby Town Center —don’t miss the opportunity to make it yours!
Contact an agent
Home facts
- Year built:2000
- Listing ID #:MDHW2059440
- Added:1 day(s) ago
- Updated:September 10, 2025 at 07:39 PM
Rooms and interior
- Bedrooms:4
- Total bathrooms:4
- Full bathrooms:3
- Half bathrooms:1
Heating and cooling
- Cooling:Ceiling Fan(s), Central A/C
- Heating:Forced Air, Natural Gas
Structure and exterior
- Roof:Architectural Shingle, Shingle
- Year built:2000
Schools
- High school:MARRIOTTS RIDGE
- Middle school:MOUNT VIEW
- Elementary school:MANOR WOODS
Utilities
- Water:Public
- Sewer:Public Sewer
Finances and disclosures
- Price:$765,000
- Tax amount:$9,091 (2025)
New listings near 2626 Legends Way
- Coming Soon
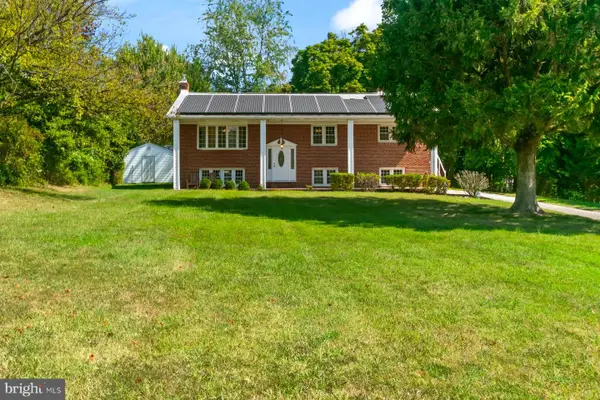 $675,000Coming Soon5 beds 3 baths
$675,000Coming Soon5 beds 3 baths4945 Montgomery Rd, ELLICOTT CITY, MD 21043
MLS# MDHW2059450Listed by: KELLER WILLIAMS REALTY CENTRE - Coming Soon
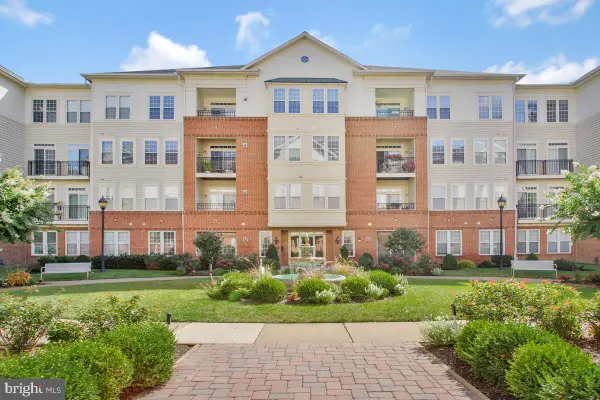 $475,000Coming Soon3 beds 2 baths
$475,000Coming Soon3 beds 2 baths2530 Kensington Gdns #403, ELLICOTT CITY, MD 21043
MLS# MDHW2059172Listed by: RE/MAX ADVANTAGE REALTY - New
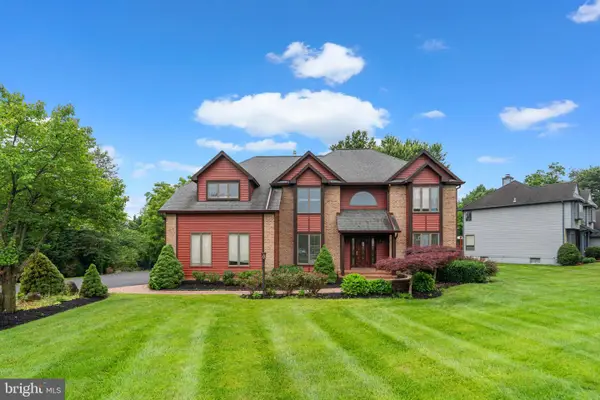 $1,050,000Active6 beds 4 baths5,707 sq. ft.
$1,050,000Active6 beds 4 baths5,707 sq. ft.10209 Wetherburn Rd, ELLICOTT CITY, MD 21042
MLS# MDHW2059452Listed by: KELLER WILLIAMS LUCIDO AGENCY - Coming Soon
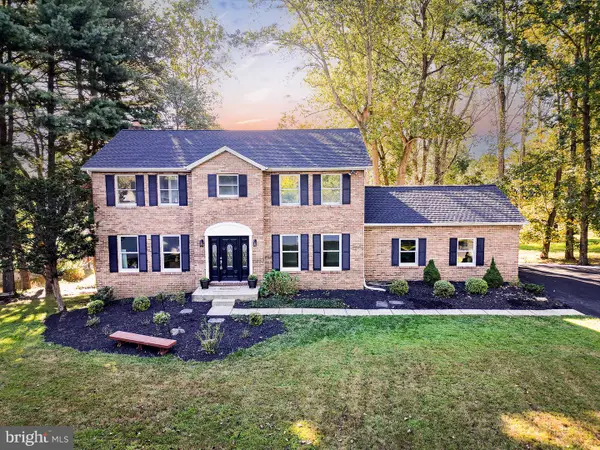 $825,000Coming Soon4 beds 4 baths
$825,000Coming Soon4 beds 4 baths10035 Tanya Ct, ELLICOTT CITY, MD 21042
MLS# MDHW2049062Listed by: COMPASS - Coming Soon
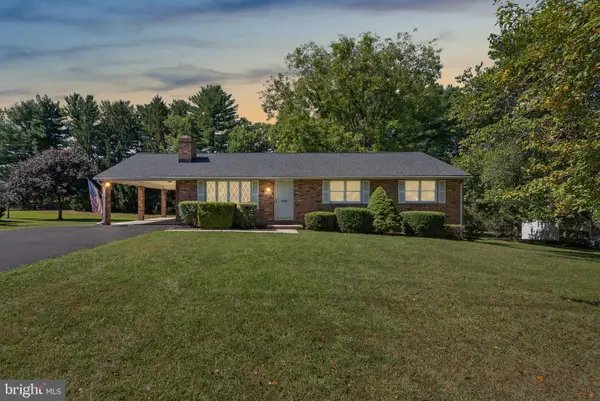 $675,000Coming Soon3 beds 2 baths
$675,000Coming Soon3 beds 2 baths9398 Furrow Ave, ELLICOTT CITY, MD 21042
MLS# MDHW2059222Listed by: RE/MAX ASPIRE - New
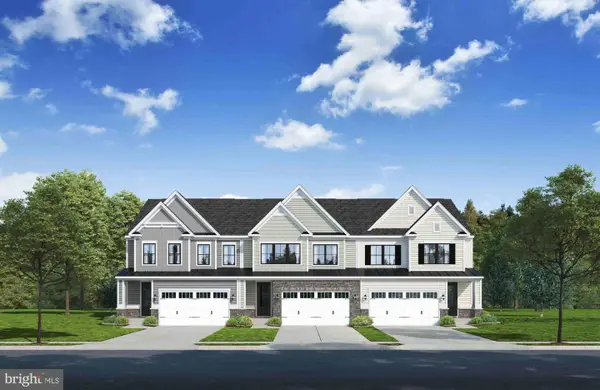 $850,450Active3 beds 3 baths3,337 sq. ft.
$850,450Active3 beds 3 baths3,337 sq. ft.9971 Baker Ln, ELLICOTT CITY, MD 21042
MLS# MDHW2059426Listed by: KELLER WILLIAMS LUCIDO AGENCY - New
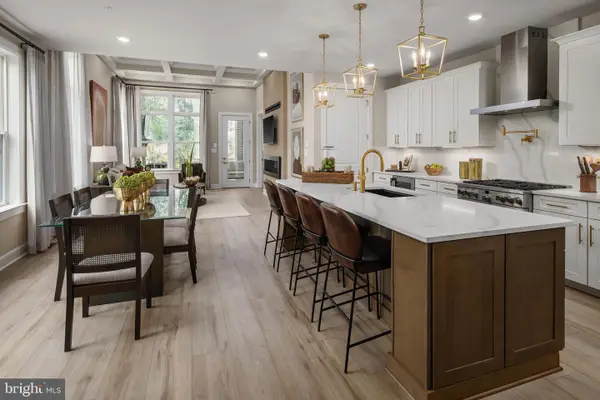 $749,990Active3 beds 3 baths2,296 sq. ft.
$749,990Active3 beds 3 baths2,296 sq. ft.9792 Blue Ivy Way, ELLICOTT CITY, MD 21042
MLS# MDHW2059428Listed by: KELLER WILLIAMS LUCIDO AGENCY - New
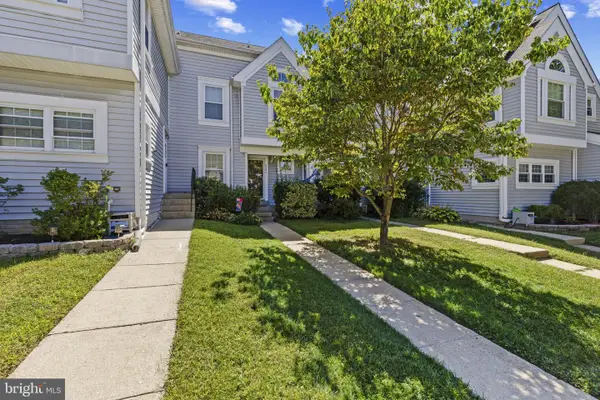 $469,000Active3 beds 4 baths1,360 sq. ft.
$469,000Active3 beds 4 baths1,360 sq. ft.8504 Harvest View Ct, ELLICOTT CITY, MD 21043
MLS# MDHW2055110Listed by: LONG & FOSTER REAL ESTATE, INC. - Coming SoonOpen Sat, 1 to 4pm
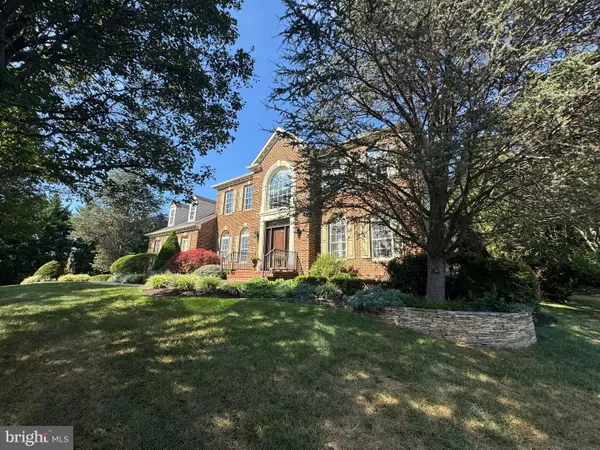 $1,449,000Coming Soon5 beds 5 baths
$1,449,000Coming Soon5 beds 5 baths3028 Seneca Chief Trl, ELLICOTT CITY, MD 21042
MLS# MDHW2059386Listed by: LONG & FOSTER REAL ESTATE, INC.
