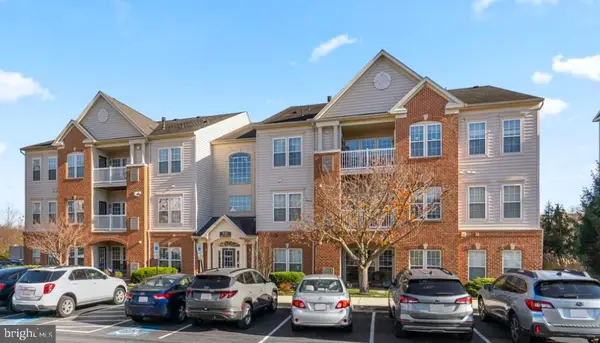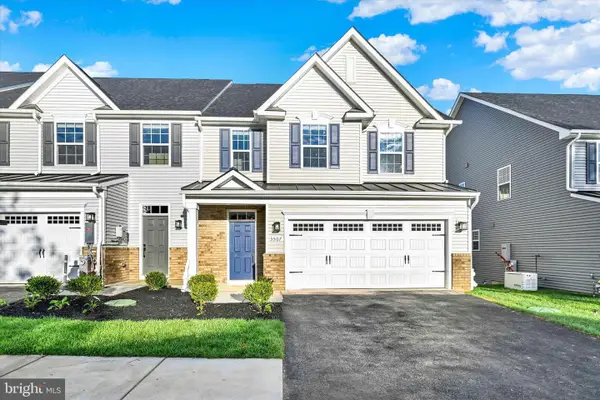2992 Normandy Dr, Ellicott City, MD 21043
Local realty services provided by:Better Homes and Gardens Real Estate Premier
Listed by: michael p mcguire
Office: re/max advantage realty
MLS#:MDHW2055074
Source:BRIGHTMLS
Price summary
- Price:$579,000
- Price per sq. ft.:$249.46
About this home
This solid stone and brick rancher sits on a grand corner lot in the heart of Ellicott City. Great Schools. This house has a wealth of great memories and is primed to make more. Some of the Great features to build your life around include : 3 large bedrooms, 2 full and 1 half bath. 2 car side load garage, Large back yard, Large Front yard , Hot water baseboard heat, water heater 2024, quiet neighborhood. Close to all major conveniences. Main level has large kitchen, mud room area with extra washer/dryer hook up, living room with fresh carpet and gas fireplace. Walk out Lower level has a retro bar, pool table and plenty of space to host parties or entertain. Must see to believe the space in the lower level. Lower level has a slider to the backyard patio. This wonderful rancher on almost a half acre is prefectly positioned and ready for your personal touch to make this your dream home. Are you ready to make 60+ years of memories?
Contact an agent
Home facts
- Year built:1961
- Listing ID #:MDHW2055074
- Added:196 day(s) ago
- Updated:December 31, 2025 at 08:57 AM
Rooms and interior
- Bedrooms:3
- Total bathrooms:3
- Full bathrooms:2
- Half bathrooms:1
- Living area:2,321 sq. ft.
Heating and cooling
- Cooling:Ceiling Fan(s), Central A/C
- Heating:Baseboard - Hot Water, Natural Gas
Structure and exterior
- Roof:Fiberglass, Shingle
- Year built:1961
- Building area:2,321 sq. ft.
- Lot area:0.46 Acres
Schools
- High school:MT. HEBRON
- Middle school:PATAPSCO
- Elementary school:HOLLIFIELD STATION
Utilities
- Water:Public
- Sewer:Public Sewer
Finances and disclosures
- Price:$579,000
- Price per sq. ft.:$249.46
- Tax amount:$7,106 (2024)
New listings near 2992 Normandy Dr
- Coming Soon
 $499,900Coming Soon4 beds 2 baths
$499,900Coming Soon4 beds 2 baths5013 Orchard Dr, ELLICOTT CITY, MD 21043
MLS# MDHW2062686Listed by: RE/MAX ADVANTAGE REALTY - Coming Soon
 $360,000Coming Soon3 beds 2 baths
$360,000Coming Soon3 beds 2 baths2115 Ganton Grn #g-107, WOODSTOCK, MD 21163
MLS# MDHW2062600Listed by: MONUMENT SOTHEBY'S INTERNATIONAL REALTY  $635,000Pending3 beds 2 baths1,372 sq. ft.
$635,000Pending3 beds 2 baths1,372 sq. ft.3801 Saint Johns Ln, ELLICOTT CITY, MD 21042
MLS# MDHW2062560Listed by: THE KW COLLECTIVE- Coming Soon
 $413,000Coming Soon2 beds 2 baths
$413,000Coming Soon2 beds 2 baths11130 Chambers Ct #b, WOODSTOCK, MD 21163
MLS# MDHW2062580Listed by: KELLER WILLIAMS LUCIDO AGENCY - Coming Soon
 $350,000Coming Soon2 beds 2 baths
$350,000Coming Soon2 beds 2 baths8280 Stone Crop Dr #m, ELLICOTT CITY, MD 21043
MLS# MDHW2062594Listed by: KELLER WILLIAMS LUCIDO AGENCY  $699,990Pending3 beds 4 baths3,370 sq. ft.
$699,990Pending3 beds 4 baths3,370 sq. ft.3507 Joylynne Way #1a Spec, ELLICOTT CITY, MD 21042
MLS# MDHW2059972Listed by: NVR, INC. $785,125Pending3 beds 4 baths3,370 sq. ft.
$785,125Pending3 beds 4 baths3,370 sq. ft.3501 Joylynne Way #model, ELLICOTT CITY, MD 21042
MLS# MDHW2060838Listed by: NVR, INC. $689,990Pending3 beds 4 baths3,368 sq. ft.
$689,990Pending3 beds 4 baths3,368 sq. ft.3511 Joylynne Way #5d Spec, ELLICOTT CITY, MD 21042
MLS# MDHW2062326Listed by: NVR, INC. $639,990Pending3 beds 3 baths3,309 sq. ft.
$639,990Pending3 beds 3 baths3,309 sq. ft.3515 Joylynne Way #5b Spec, ELLICOTT CITY, MD 21042
MLS# MDHW2062578Listed by: NVR, INC.- New
 $949,900Active4 beds 3 baths3,986 sq. ft.
$949,900Active4 beds 3 baths3,986 sq. ft.4632 Willowgrove Dr, ELLICOTT CITY, MD 21042
MLS# MDHW2052214Listed by: SAMSON PROPERTIES
