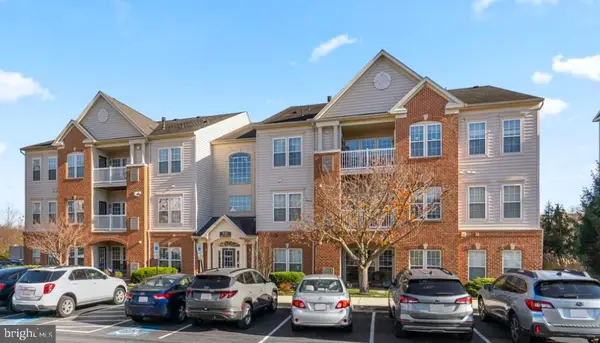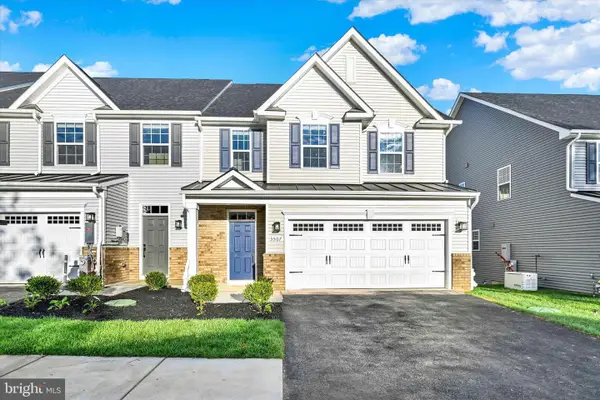3081 Emerald Valley Rd, Ellicott City, MD 21042
Local realty services provided by:Better Homes and Gardens Real Estate GSA Realty
3081 Emerald Valley Rd,Ellicott City, MD 21042
$1,850,000
- 8 Beds
- 10 Baths
- 11,275 sq. ft.
- Single family
- Pending
Listed by: robert j lucido, anita k mohamed
Office: keller williams lucido agency
MLS#:MDHW2055072
Source:BRIGHTMLS
Price summary
- Price:$1,850,000
- Price per sq. ft.:$164.08
- Monthly HOA dues:$92.67
About this home
Welcome to this extraordinary all-brick Colonial estate, nestled on three serene, wooded acres in the prestigious Hawksfield Estates. Built by Greenfield Homes, this residence blends timeless architecture, expansive scale, and refined upgrades throughout. A long circular driveway, manicured landscaping, and extensive hardscaping set an impressive tone from the moment you arrive.Step inside the grand two-story foyer, where gleaming granite floors meet a breathtaking, custom-built staircase featuring ornate iron railings—a true architectural showpiece that anchors the home with grace and drama. An elevator shaft is also in place, ready for future installation if desired.Throughout the home, you’ll find rich hardwood floors, arched doorways, stately columns, and an abundance of natural light, all contributing to an elegant yet comfortable atmosphere.The formal living room features a semi-tray ceiling and bay window, while the formal dining room is perfect for entertaining with wainscoting, a statement chandelier, and a convenient butler’s pantry. The expansive gourmet kitchen is a chef’s dream—complete with a Sub-Zero® refrigerator, double ovens, a six-burner range with griddle, oversized hood, warming drawer, Bosch® dishwasher, butler’s kitchen, and a large center island with bar seating. The sun-drenched morning room with bay windows shares a dual-sided gas fireplace with the soaring two-story family room, anchored by arched windows and incredible ceiling height.The main level offers remarkable flexibility with multiple bedroom suites, including an in-law suite with en-suite bath and walk-in closet, a separate guest suite with a full bath, a bidet , a walk-in closet and balcony, and a third flex bedroom or study. Two powder rooms, a dedicated home office, and a laundry room complete the level.
Upstairs, the luxurious owner’s suite is its own private retreat. It features a spacious bedroom with tray ceiling, dual-sided fireplace, and a private sitting room, perfect for a nursery or meditation space. You'll also find a separate study/home office within the suite, ideal for working from home in peace. Two walk-in closets, including a cedar closet, flank a spa-inspired bath with a soaking tub, dual vanities, a bidet-equipped water closet, and direct access to a custom dressing room with built-ins and a seated vanity. Three additional bedrooms on this level offer walk-in closets, private baths, balconies, and flexible-use sitting rooms. A second laundry closet is always conveniently located on this level.The walk-out lower level is an entertainer’s dream, featuring a home theater, full second kitchen,a recreation room, gaming area, dance floor, home gym, full bath, powder room, and a 8th bedroom with luxury vinyl floors and walk-in closet. Additionally, it includes a third laundry room and additional storage. Bonus: Unique lower-level exit that leads directly to the main level garage, perfect for seamless event access.Outdoor living is equally spectacular, with a covered patio, upper-level deck with built-in bench seating, and a charming gazebo overlooking your peaceful, wooded backyard oasis.This stunning estate offers refined living, custom craftsmanship, and room to live, entertain, and grow—all in one of the area’s most coveted communities. Updates include: Freshly Painted [2025], Roof [2021], Utility Room - Water Heater #1 [2024] & HVAC #1 [2021], Utility Closet - Water Heater #2 [2011] & HVAC #2 [2013].
Contact an agent
Home facts
- Year built:2003
- Listing ID #:MDHW2055072
- Added:182 day(s) ago
- Updated:December 31, 2025 at 08:44 AM
Rooms and interior
- Bedrooms:8
- Total bathrooms:10
- Full bathrooms:7
- Half bathrooms:3
- Living area:11,275 sq. ft.
Heating and cooling
- Cooling:Ceiling Fan(s), Central A/C, Multi Units, Zoned
- Heating:Forced Air, Natural Gas
Structure and exterior
- Roof:Architectural Shingle
- Year built:2003
- Building area:11,275 sq. ft.
- Lot area:3 Acres
Schools
- High school:MARRIOTTS RIDGE
- Middle school:MOUNT VIEW
- Elementary school:WEST FRIENDSHIP
Utilities
- Water:Well
- Sewer:Septic Exists
Finances and disclosures
- Price:$1,850,000
- Price per sq. ft.:$164.08
- Tax amount:$27,057 (2024)
New listings near 3081 Emerald Valley Rd
- Coming Soon
 $499,900Coming Soon4 beds 2 baths
$499,900Coming Soon4 beds 2 baths5013 Orchard Dr, ELLICOTT CITY, MD 21043
MLS# MDHW2062686Listed by: RE/MAX ADVANTAGE REALTY - Coming Soon
 $360,000Coming Soon3 beds 2 baths
$360,000Coming Soon3 beds 2 baths2115 Ganton Grn #g-107, WOODSTOCK, MD 21163
MLS# MDHW2062600Listed by: MONUMENT SOTHEBY'S INTERNATIONAL REALTY  $635,000Pending3 beds 2 baths1,372 sq. ft.
$635,000Pending3 beds 2 baths1,372 sq. ft.3801 Saint Johns Ln, ELLICOTT CITY, MD 21042
MLS# MDHW2062560Listed by: THE KW COLLECTIVE- Coming Soon
 $413,000Coming Soon2 beds 2 baths
$413,000Coming Soon2 beds 2 baths11130 Chambers Ct #b, WOODSTOCK, MD 21163
MLS# MDHW2062580Listed by: KELLER WILLIAMS LUCIDO AGENCY - Coming Soon
 $350,000Coming Soon2 beds 2 baths
$350,000Coming Soon2 beds 2 baths8280 Stone Crop Dr #m, ELLICOTT CITY, MD 21043
MLS# MDHW2062594Listed by: KELLER WILLIAMS LUCIDO AGENCY  $699,990Pending3 beds 4 baths3,370 sq. ft.
$699,990Pending3 beds 4 baths3,370 sq. ft.3507 Joylynne Way #1a Spec, ELLICOTT CITY, MD 21042
MLS# MDHW2059972Listed by: NVR, INC. $785,125Pending3 beds 4 baths3,370 sq. ft.
$785,125Pending3 beds 4 baths3,370 sq. ft.3501 Joylynne Way #model, ELLICOTT CITY, MD 21042
MLS# MDHW2060838Listed by: NVR, INC. $689,990Pending3 beds 4 baths3,368 sq. ft.
$689,990Pending3 beds 4 baths3,368 sq. ft.3511 Joylynne Way #5d Spec, ELLICOTT CITY, MD 21042
MLS# MDHW2062326Listed by: NVR, INC. $639,990Pending3 beds 3 baths3,309 sq. ft.
$639,990Pending3 beds 3 baths3,309 sq. ft.3515 Joylynne Way #5b Spec, ELLICOTT CITY, MD 21042
MLS# MDHW2062578Listed by: NVR, INC.- New
 $949,900Active4 beds 3 baths3,986 sq. ft.
$949,900Active4 beds 3 baths3,986 sq. ft.4632 Willowgrove Dr, ELLICOTT CITY, MD 21042
MLS# MDHW2052214Listed by: SAMSON PROPERTIES
