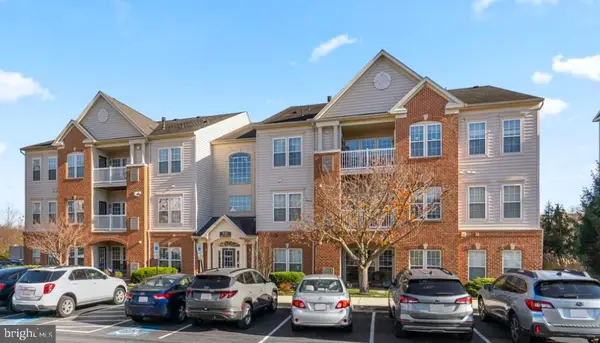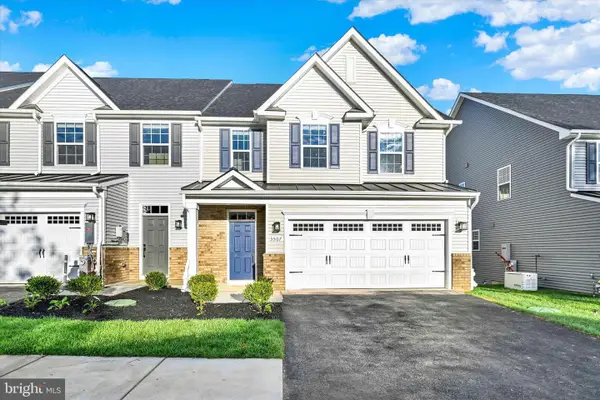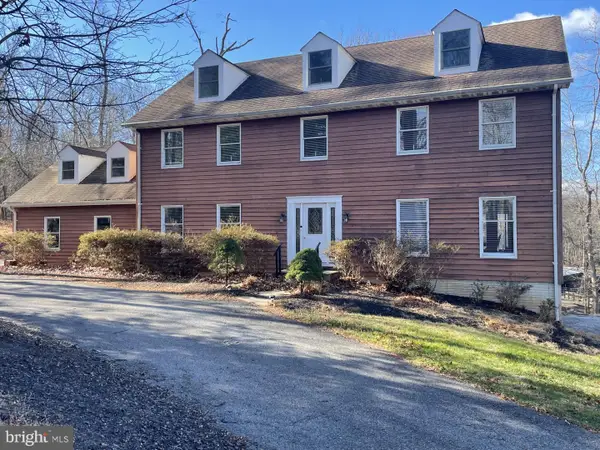3646 Fels Ln, Ellicott City, MD 21043
Local realty services provided by:Better Homes and Gardens Real Estate Murphy & Co.
3646 Fels Ln,Ellicott City, MD 21043
$575,000
- 5 Beds
- 2 Baths
- 2,736 sq. ft.
- Single family
- Active
Listed by: crystal brumme pickett
Office: exp realty, llc.
MLS#:MDHW2060220
Source:BRIGHTMLS
Price summary
- Price:$575,000
- Price per sq. ft.:$210.16
About this home
ATTENTION HISTORIC HOUSE HUNTERS LOOKING FOR MOVE-IN READY!
Perched on a ridge in Old Ellicott City, the historic “Robinson House,” featuring vernacular architecture, is an “important dated example of the taste of…artisans right after the Civil War,” according to the Maryland Historical Trust. Although tax records state that house as being built in 1900, the Maryland Historical Trust has traced the construction of this Folk Victorian to 1870 – noting that it is probably one of the first homes in Ellicott City to be built with central heating. The ornate radiators in home are considered to be original, as are the stringer stairs with split second story landing, the turned Greek Revival newel post, POCKET DOORS (who doesn’t love pocket doors) and possibly the jig-sawn gingerbread bargeboards with the drop pendants on the eaves. The house is 2 ½ stories above street grade, 3 bays wide; the rear of the house features a walk-out at grade basement. Front porch has a standing seam metal roof, front door with transom and sidelights. Numerous stone retaining walls are part of the architecture of the home, as well as a featured part of the outdoor living space.
Completely renovated in 2015 with upscale materials and classic design: a chief’s kitchen with custom cabinets, some glass fronted, soft close drawers, granite counters, cup rail, plenty of pantry space, stainless steel appliances, gas range, and farm house sink, stylish bathrooms with classic tiling and 42" high vanities. Alarm system and sprinkler system. Home features 9' ceilings, 4-5 bedrooms, 2 full baths (one on main level, one on the second level), two front parlors (one of which qualifies as a main level bedroom), formal dining room and bright sunroom overlooking park-like setting with plenty of natural deer, fox and other wildlife. Original radiators still function, as they were NOT designed for "planned obsolescence" as are modern systems! Home does also feature central air conditioning.
Easy stroll to all of old town Ellicott City’s fabulous restaurants and cafes, shops and boutiques, art galleries and pocket parks – plus free rides on the Old Ellicott City Trolley! Founded as a mill town in the late 1700s, Ellicott City became the first terminus of the B&O Railroad in 1830, so don’t forget to visit the B & O Railroad Museum: "Ellicott City Station" – the oldest surviving railroad station in America! Convenient to all major commuter routes (I-70, I-695, I-95, Routes 29 & 32), downtown Baltimore, BWI and straight shot to Columbia, Annapolis or Washington DC. Priced significantly below appraised value! Be sure to check out appraisal in the disclosures.
Contact an agent
Home facts
- Year built:1870
- Listing ID #:MDHW2060220
- Added:90 day(s) ago
- Updated:December 30, 2025 at 02:43 PM
Rooms and interior
- Bedrooms:5
- Total bathrooms:2
- Full bathrooms:2
- Living area:2,736 sq. ft.
Heating and cooling
- Cooling:Central A/C, Programmable Thermostat
- Heating:Baseboard - Hot Water, Natural Gas, Programmable Thermostat, Radiator, Zoned
Structure and exterior
- Roof:Asphalt, Metal
- Year built:1870
- Building area:2,736 sq. ft.
- Lot area:0.15 Acres
Utilities
- Water:Public
- Sewer:Public Sewer
Finances and disclosures
- Price:$575,000
- Price per sq. ft.:$210.16
- Tax amount:$7,454 (2024)
New listings near 3646 Fels Ln
- Coming Soon
 $360,000Coming Soon3 beds 2 baths
$360,000Coming Soon3 beds 2 baths2115 Ganton Grn #g-107, WOODSTOCK, MD 21163
MLS# MDHW2062600Listed by: MONUMENT SOTHEBY'S INTERNATIONAL REALTY  $635,000Pending3 beds 2 baths1,372 sq. ft.
$635,000Pending3 beds 2 baths1,372 sq. ft.3801 Saint Johns Ln, ELLICOTT CITY, MD 21042
MLS# MDHW2062560Listed by: THE KW COLLECTIVE- Coming Soon
 $413,000Coming Soon2 beds 2 baths
$413,000Coming Soon2 beds 2 baths11130 Chambers Ct #b, WOODSTOCK, MD 21163
MLS# MDHW2062580Listed by: KELLER WILLIAMS LUCIDO AGENCY - Coming Soon
 $350,000Coming Soon2 beds 2 baths
$350,000Coming Soon2 beds 2 baths8280 Stone Crop Dr #m, ELLICOTT CITY, MD 21043
MLS# MDHW2062594Listed by: KELLER WILLIAMS LUCIDO AGENCY  $699,990Pending3 beds 4 baths3,370 sq. ft.
$699,990Pending3 beds 4 baths3,370 sq. ft.3507 Joylynne Way #1a Spec, ELLICOTT CITY, MD 21042
MLS# MDHW2059972Listed by: NVR, INC. $785,125Pending3 beds 4 baths3,370 sq. ft.
$785,125Pending3 beds 4 baths3,370 sq. ft.3501 Joylynne Way #model, ELLICOTT CITY, MD 21042
MLS# MDHW2060838Listed by: NVR, INC. $689,990Pending3 beds 4 baths3,368 sq. ft.
$689,990Pending3 beds 4 baths3,368 sq. ft.3511 Joylynne Way #5d Spec, ELLICOTT CITY, MD 21042
MLS# MDHW2062326Listed by: NVR, INC. $639,990Pending3 beds 3 baths3,309 sq. ft.
$639,990Pending3 beds 3 baths3,309 sq. ft.3515 Joylynne Way #5b Spec, ELLICOTT CITY, MD 21042
MLS# MDHW2062578Listed by: NVR, INC.- New
 $949,900Active4 beds 3 baths3,986 sq. ft.
$949,900Active4 beds 3 baths3,986 sq. ft.4632 Willowgrove Dr, ELLICOTT CITY, MD 21042
MLS# MDHW2052214Listed by: SAMSON PROPERTIES - Coming Soon
 $925,000Coming Soon5 beds 4 baths
$925,000Coming Soon5 beds 4 baths3662 Blackberry Ln, ELLICOTT CITY, MD 21042
MLS# MDHW2062460Listed by: VYBE REALTY
