3676 Westmount Pkwy, Ellicott City, MD 21042
Local realty services provided by:Better Homes and Gardens Real Estate Cassidon Realty
3676 Westmount Pkwy,Ellicott City, MD 21042
$1,174,990
- 4 Beds
- 4 Baths
- 4,612 sq. ft.
- Single family
- Pending
Listed by: robert j lucido
Office: keller williams lucido agency
MLS#:MDHW2056138
Source:BRIGHTMLS
Price summary
- Price:$1,174,990
- Price per sq. ft.:$254.77
About this home
NVHomes at Westmount in Howard County presents the Treviso floorplan, a luxury single-family home offering an entry foyer with adjoining private study and formal dining room. Step inside the foyer to find a dining room and a flex space, which could be turned into a study or first-floor bedroom. Gather with friends and loved ones in the large family room and adjoining gourmet kitchen with island or outside on the optional covered porch. Upstairs, an inviting loft leads to 3 bedrooms with walk-in closets and full baths. Your luxury owner’s suite features dual walk-in closets and a spa-like double vanity bath. . Contact NVHomes Sales Team for more information! Seller is offering $28,000 closing cost assistance based on use of NVR Mortgage.
Contact an agent
Home facts
- Year built:2025
- Listing ID #:MDHW2056138
- Added:224 day(s) ago
- Updated:February 12, 2026 at 08:31 AM
Rooms and interior
- Bedrooms:4
- Total bathrooms:4
- Full bathrooms:3
- Half bathrooms:1
- Living area:4,612 sq. ft.
Heating and cooling
- Cooling:Central A/C, Programmable Thermostat, Zoned
- Heating:90% Forced Air, Natural Gas, Zoned
Structure and exterior
- Roof:Architectural Shingle
- Year built:2025
- Building area:4,612 sq. ft.
- Lot area:0.24 Acres
Schools
- High school:GLENELG
- Middle school:FOLLY QUARTER
- Elementary school:TRIADELPHIA RIDGE
Utilities
- Water:Public
- Sewer:Public Septic
Finances and disclosures
- Price:$1,174,990
- Price per sq. ft.:$254.77
New listings near 3676 Westmount Pkwy
- Coming Soon
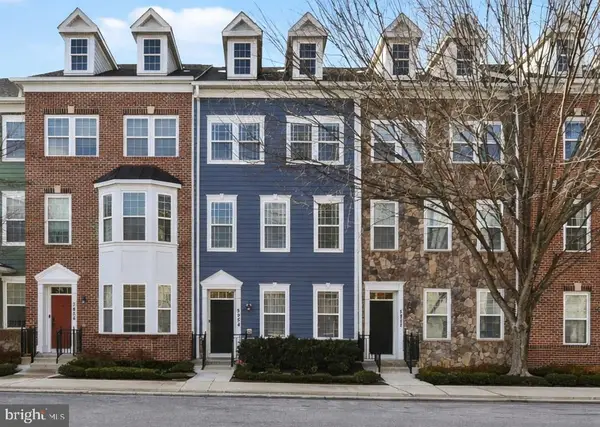 $624,900Coming Soon3 beds 3 baths
$624,900Coming Soon3 beds 3 baths5954 Logans Way, ELLICOTT CITY, MD 21043
MLS# MDHW2062956Listed by: CUMMINGS & CO. REALTORS - New
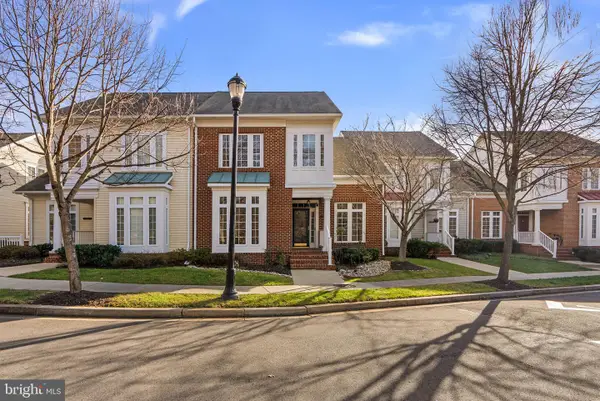 $625,000Active3 beds 4 baths3,510 sq. ft.
$625,000Active3 beds 4 baths3,510 sq. ft.2788 Westminster Rd, ELLICOTT CITY, MD 21043
MLS# MDHW2064492Listed by: RED CEDAR REAL ESTATE, LLC - Coming Soon
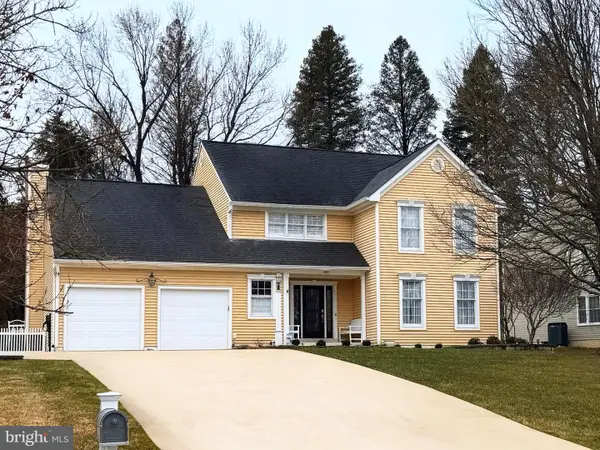 $885,000Coming Soon4 beds 4 baths
$885,000Coming Soon4 beds 4 baths3309 Royal Oak Ct Sw, ELLICOTT CITY, MD 21043
MLS# MDHW2064406Listed by: LONG & FOSTER REAL ESTATE, INC. - Open Sat, 12 to 3pmNew
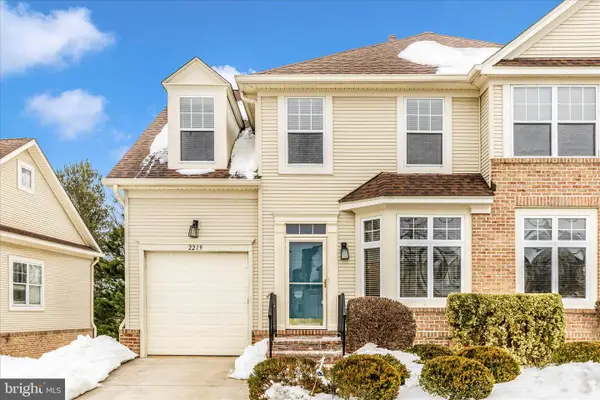 $639,999Active4 beds 4 baths2,660 sq. ft.
$639,999Active4 beds 4 baths2,660 sq. ft.2219 Merion Pond #9, WOODSTOCK, MD 21163
MLS# MDHW2064306Listed by: EXP REALTY, LLC - Coming SoonOpen Sat, 1 to 3pm
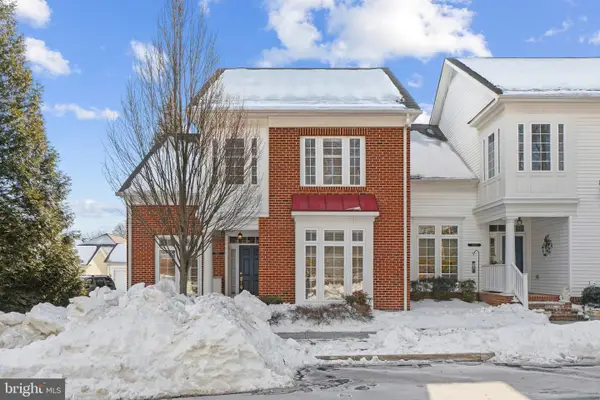 $700,000Coming Soon3 beds 3 baths
$700,000Coming Soon3 beds 3 baths2607 Buckingham Rd #78, ELLICOTT CITY, MD 21043
MLS# MDHW2063178Listed by: KELLER WILLIAMS LUCIDO AGENCY - Coming Soon
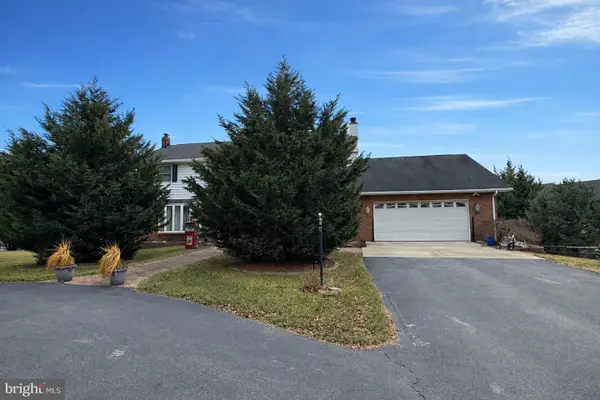 $850,000Coming Soon5 beds 4 baths
$850,000Coming Soon5 beds 4 baths5245 Talbots Lndg, ELLICOTT CITY, MD 21043
MLS# MDHW2061786Listed by: NORTHROP REALTY - New
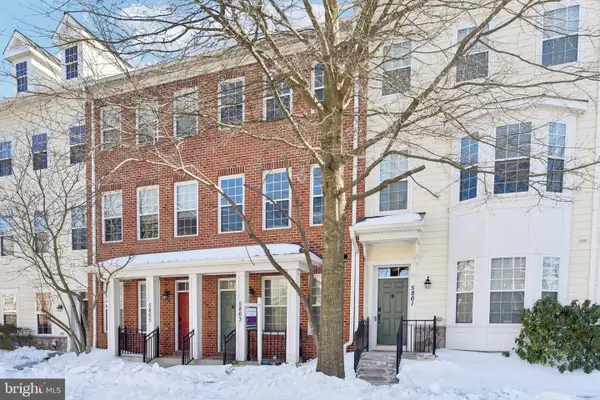 $499,000Active3 beds 3 baths1,600 sq. ft.
$499,000Active3 beds 3 baths1,600 sq. ft.5863 Donovan Ln #c32, ELLICOTT CITY, MD 21043
MLS# MDHW2064354Listed by: TOP PRO REALTORS - New
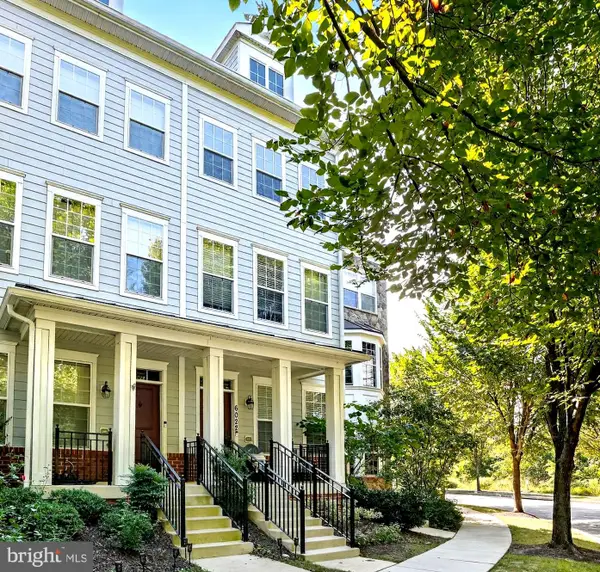 $550,000Active3 beds 3 baths1,616 sq. ft.
$550,000Active3 beds 3 baths1,616 sq. ft.6022 Maple Hill Rd, ELLICOTT CITY, MD 21043
MLS# MDHW2064304Listed by: SAMSON PROPERTIES - Coming Soon
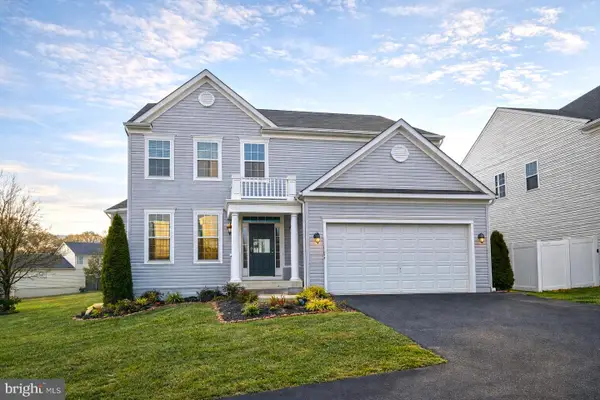 $938,000Coming Soon5 beds 4 baths
$938,000Coming Soon5 beds 4 baths6201 Walter Way, ELLICOTT CITY, MD 21043
MLS# MDHW2064346Listed by: TESLA REALTY GROUP, LLC - Open Sat, 1 to 3pmNew
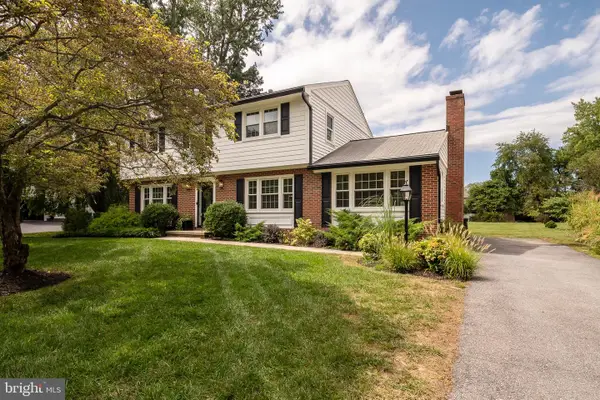 $650,000Active4 beds 3 baths2,186 sq. ft.
$650,000Active4 beds 3 baths2,186 sq. ft.4678 S Leisure Ct, ELLICOTT CITY, MD 21043
MLS# MDHW2063280Listed by: RE/MAX ADVANTAGE REALTY

