3876 Spencer Ct, Ellicott City, MD 21042
Local realty services provided by:Better Homes and Gardens Real Estate Valley Partners
3876 Spencer Ct,Ellicott City, MD 21042
$725,000
- 4 Beds
- 3 Baths
- 3,340 sq. ft.
- Single family
- Pending
Listed by: robert j lucido, thomas nucum
Office: keller williams lucido agency
MLS#:MDHW2060102
Source:BRIGHTMLS
Price summary
- Price:$725,000
- Price per sq. ft.:$217.07
About this home
Beautifully updated stone-front 2-level ranch style residence offering 4 bedrooms, 3 bathrooms, and 1,840 finished square feet in desirable Font Hill Village.Step inside the welcoming foyer, which opens to a traditional main level featuring laminate flooring throughout the spacious living room and adjoining formal dining room, highlighted by crown molding, chair railing, and an elegant chandelier. The bright, white kitchen impresses with upgraded countertops, stainless steel appliances, and ample cabinetry, creating a clean and inviting space for everyday cooking and entertaining. A cozy family room features an impressive stone-faced wood-burning fireplace, creating the perfect place to relax. Sliding glass doors open to the large wooden deck, offering a seamless transition between indoor and outdoor entertaining.Continuing on the main level are three comfortable bedrooms and two full bathrooms, including a primary suite with a walk-in closet, a traditional closet, and a private bath featuring double sinks.The finished lower level extends the living space with a recreation room featuring luxury vinyl flooring, exposed beams, and walkout access to the backyard, as well as a fourth bedroom and an additional full bathroom—ideal for guests or extended family.Outdoor living shines with a front yard, a paved driveway leading to a 2-car garage, and a tiered deck overlooking the expansive fenced backyard, complete with a fenced vegetable garden area and a greenhouse. Centennial School Districts!! OFFER DEADLINE SET: October 29th - 5:00pm
Contact an agent
Home facts
- Year built:1979
- Listing ID #:MDHW2060102
- Added:140 day(s) ago
- Updated:November 26, 2025 at 08:49 AM
Rooms and interior
- Bedrooms:4
- Total bathrooms:3
- Full bathrooms:3
- Flooring:Ceramic Tile, Laminated, Luxury Vinyl Tile
- Dining Description:Dining Area, Dining Room, Formal/Separate Dining Room
- Bathrooms Description:Primary Bath(s)
- Kitchen Description:Built-In Microwave, Crown Moldings, Dishwasher, Energy Efficient Appliances, Freezer, Microwave, Oven - Self Cleaning, Oven/Range - Electric, Range Hood, Recessed Lighting, Stainless Steel Appliances, Upgraded Countertops, Water Heater
- Bedroom Description:Entry Level Bedroom, Primary Bedroom, Walk In Closet(s)
- Basement Description:Connecting Stairway, Daylight, Full, Fully Finished, Heated, Improved, Interior Access, Outside Entrance, Rear Entrance, Walkout Level, Windows
- Living area:3,340 sq. ft.
Heating and cooling
- Cooling:Central A/C
- Heating:Forced Air, Oil
Structure and exterior
- Roof:Architectural Shingle
- Year built:1979
- Building area:3,340 sq. ft.
- Lot area:0.57 Acres
- Lot Features:Suburban
- Architectural Style:Ranch/Rambler
- Construction Materials:Stone, Vinyl Siding
- Exterior Features:Deck(s), Exterior Lighting, Sidewalks
- Levels:1 Story
Schools
- High school:CENTENNIAL
- Middle school:BURLEIGH MANOR
- Elementary school:CENTENNIAL LANE
Utilities
- Water:Public
- Sewer:Public Sewer
Finances and disclosures
- Price:$725,000
- Price per sq. ft.:$217.07
- Tax amount:$8,468 (2024)
Features and amenities
- Laundry features:Dryer, Washer
- Amenities:Ceiling Fan(s), Chair Railings, Crown Moldings, Recessed Lighting, Skylight(s), Smoke Detector
New listings near 3876 Spencer Ct
- New
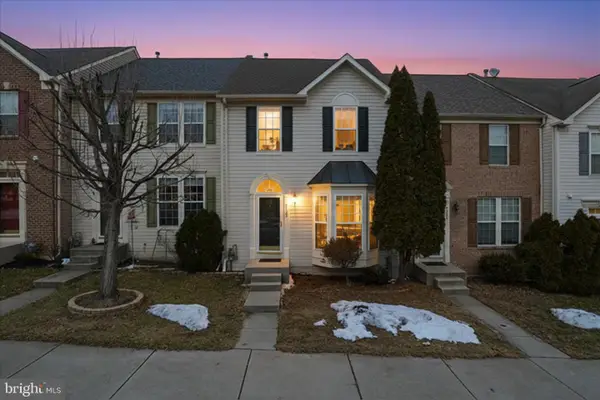 $615,000Active3 beds 4 baths2,034 sq. ft.
$615,000Active3 beds 4 baths2,034 sq. ft.2125 Bexley Dr, WOODSTOCK, MD 21163
MLS# MDHW2064438Listed by: KW UNITED - Coming Soon
 $580,000Coming Soon4 beds 2 baths
$580,000Coming Soon4 beds 2 baths3622 Rusty Rim S, ELLICOTT CITY, MD 21043
MLS# MDHW2065022Listed by: WINNING EDGE - Open Sat, 12 to 2pmNew
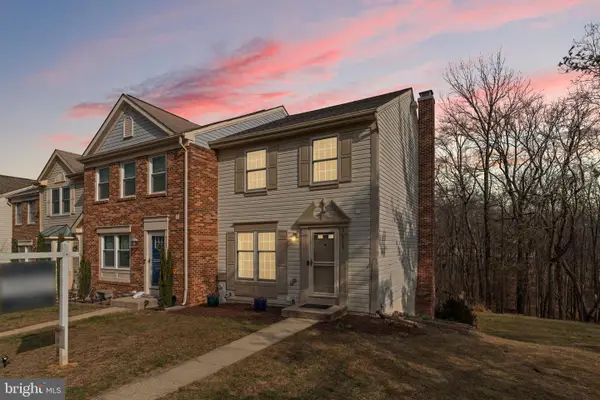 $473,000Active3 beds 3 baths1,640 sq. ft.
$473,000Active3 beds 3 baths1,640 sq. ft.8125 Brightridge Ct Se, ELLICOTT CITY, MD 21043
MLS# MDHW2064574Listed by: HOMES AND FARMS REAL ESTATE - Coming Soon
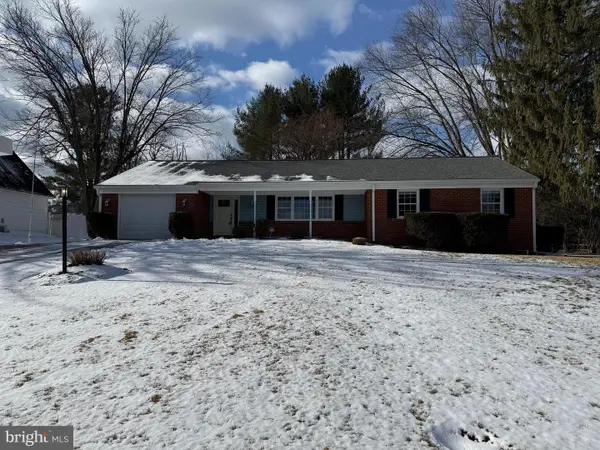 $750,000Coming Soon5 beds 3 baths
$750,000Coming Soon5 beds 3 baths3210 Birchmede Dr, ELLICOTT CITY, MD 21042
MLS# MDHW2064696Listed by: KELLER WILLIAMS LUCIDO AGENCY - Open Sat, 1 to 3pmNew
 $479,000Active3 beds 4 baths1,572 sq. ft.
$479,000Active3 beds 4 baths1,572 sq. ft.8015 Brightwood Ct, ELLICOTT CITY, MD 21043
MLS# MDHW2065012Listed by: HOMEZU BY SIMPLE CHOICE - Coming Soon
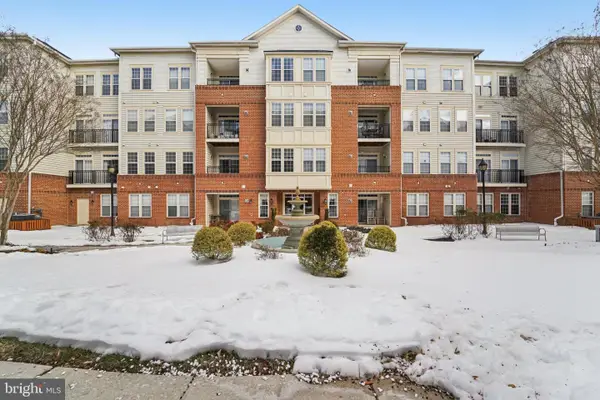 $415,000Coming Soon3 beds 2 baths
$415,000Coming Soon3 beds 2 baths2550 Kensington Gdns #207, ELLICOTT CITY, MD 21043
MLS# MDHW2062808Listed by: SAMSON PROPERTIES  $980,000Pending4 beds 5 baths3,875 sq. ft.
$980,000Pending4 beds 5 baths3,875 sq. ft.10910 Hayman Ln, ELLICOTT CITY, MD 21042
MLS# MDHW2064994Listed by: REALTY 1 MARYLAND, LLC- Open Sun, 1 to 3pmNew
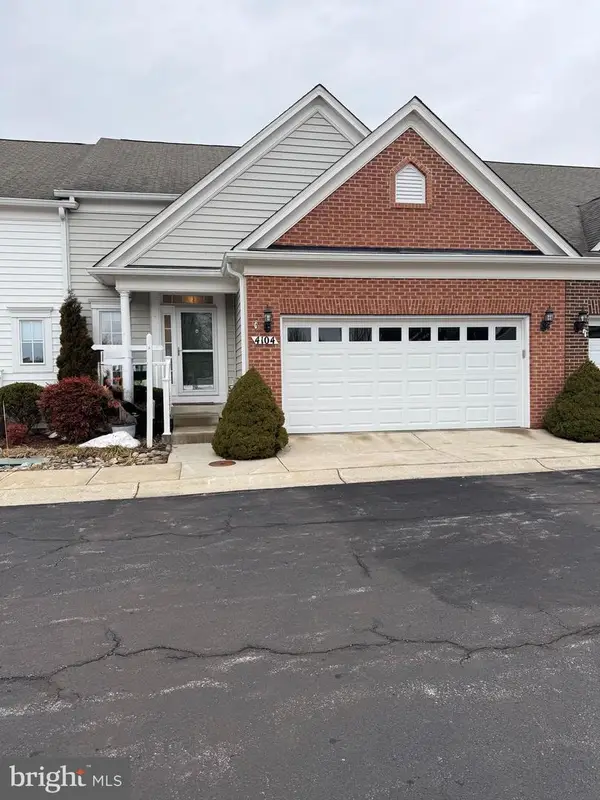 $600,000Active3 beds 4 baths3,544 sq. ft.
$600,000Active3 beds 4 baths3,544 sq. ft.4104 Lotus Cir #3, ELLICOTT CITY, MD 21043
MLS# MDHW2064630Listed by: KELLER WILLIAMS LUCIDO AGENCY  $669,990Pending3 beds 3 baths3,309 sq. ft.
$669,990Pending3 beds 3 baths3,309 sq. ft.3521 Joylynne Way, ELLICOTT CITY, MD 21042
MLS# MDHW2062876Listed by: NVR, INC.- Open Sat, 12 to 4pmNew
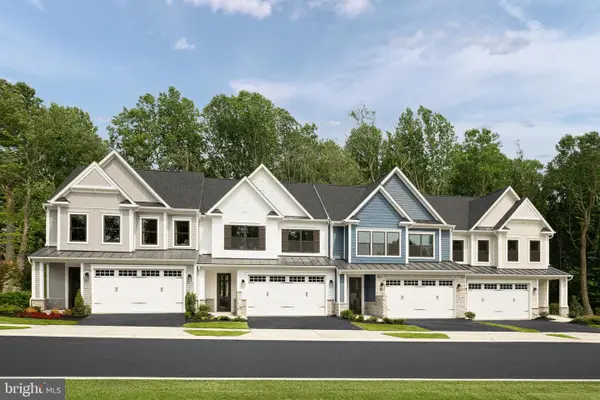 $809,990Active3 beds 3 baths
$809,990Active3 beds 3 baths9676 Wishing Well Ln, ELLICOTT CITY, MD 21042
MLS# MDHW2064946Listed by: KELLER WILLIAMS LUCIDO AGENCY

