4300 Templeton Ln, Ellicott City, MD 21042
Local realty services provided by:Better Homes and Gardens Real Estate Valley Partners
4300 Templeton Ln,Ellicott City, MD 21042
$1,600,000
- 5 Beds
- 6 Baths
- 6,388 sq. ft.
- Single family
- Pending
Listed by: babatunde e ojajuni
Office: primetime realty, llc.
MLS#:MDHW2060858
Source:BRIGHTMLS
Price summary
- Price:$1,600,000
- Price per sq. ft.:$250.47
- Monthly HOA dues:$125
About this home
Discover this beautiful, elegant home tucked away in the heart of Ellicott City, Maryland. From the moment you enter, you are welcomed by a dramatic floating staircase and sun filled open spaces. The main level features a spacious Living Room, formal Dining Room and a private office... ideal for today's lifestyle.The gourmet chef's Kitchen boasts of stainless steel double oven, dishwasher, and cooktop,a massive center island granite, quartz counter tops, butlers pantry and an inviting layout that flows into the Family Room with floor to ceiling fireplace. The luxurious primary Suite impresses with a sitting area, dual walk-in closets ,and a door that opens to the bathroom complete with floating vanity and double sinks, a frameless glass shower door and a stand alone soaking tub. Generously sized four secondary bedrooms each include private baths, perfect for comfort and privacy. The fully finished lower level provides exceptional entertainment space —with a wet bar and an incredible tiered media room, designed for the ultimate movie theater, with a walk-out backyard. Whether hosting blockbuster nights, game-day parties, or cozy family evenings, this entertainment space makes every gathering unforgettable. One bonus rooms and one additional full baths provide even more flexibility for a gym, playroom, or guest suites. Outside, enjoy a lush backyard , with a newly stamped concrete patio-$50,000 .This is more than a home; it's a lifestyle opportunity.
Contact an agent
Home facts
- Year built:2024
- Listing ID #:MDHW2060858
- Added:55 day(s) ago
- Updated:December 13, 2025 at 08:43 AM
Rooms and interior
- Bedrooms:5
- Total bathrooms:6
- Full bathrooms:5
- Half bathrooms:1
- Living area:6,388 sq. ft.
Heating and cooling
- Cooling:Central A/C, Programmable Thermostat, Zoned
- Heating:90% Forced Air, Natural Gas, Programmable Thermostat
Structure and exterior
- Roof:Architectural Shingle
- Year built:2024
- Building area:6,388 sq. ft.
- Lot area:0.16 Acres
Utilities
- Water:Public
- Sewer:Public Sewer
Finances and disclosures
- Price:$1,600,000
- Price per sq. ft.:$250.47
- Tax amount:$4,384 (2024)
New listings near 4300 Templeton Ln
- Open Sat, 11am to 3pmNew
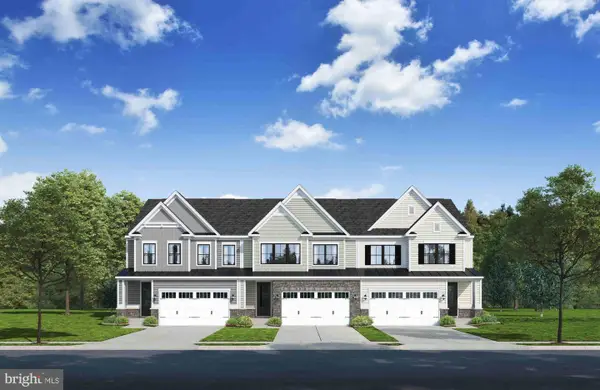 $814,990Active3 beds 3 baths3,337 sq. ft.
$814,990Active3 beds 3 baths3,337 sq. ft.9798 Blue Ivy Way, ELLICOTT CITY, MD 21042
MLS# MDHW2062362Listed by: KELLER WILLIAMS LUCIDO AGENCY  $689,990Pending3 beds 4 baths3,368 sq. ft.
$689,990Pending3 beds 4 baths3,368 sq. ft.3511 Joylynne Way, ELLICOTT CITY, MD 21042
MLS# MDHW2062326Listed by: NVR, INC.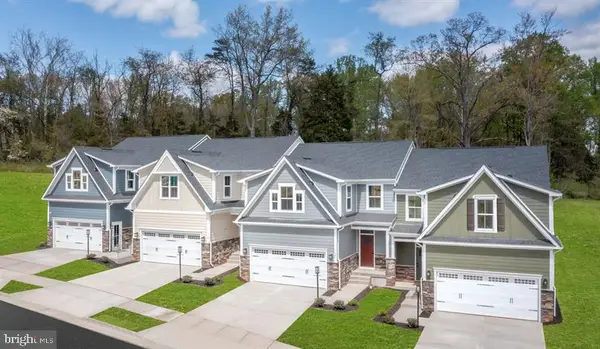 $768,990Active3 beds 3 baths2,734 sq. ft.
$768,990Active3 beds 3 baths2,734 sq. ft.9987 Calming Court, ELLICOTT CITY, MD 21042
MLS# MDHW2060908Listed by: NVR, INC.- Open Sat, 12 to 2pmNew
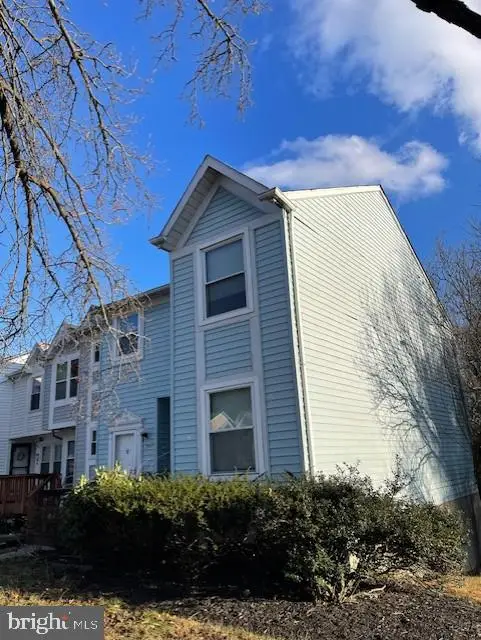 $469,990Active3 beds 4 baths1,966 sq. ft.
$469,990Active3 beds 4 baths1,966 sq. ft.3500 Upper Mill Ct, ELLICOTT CITY, MD 21043
MLS# MDHW2062266Listed by: SAMSON PROPERTIES - Open Sat, 1 to 3pmNew
 $612,000Active3 beds 2 baths1,886 sq. ft.
$612,000Active3 beds 2 baths1,886 sq. ft.10185 Green Clover Dr, ELLICOTT CITY, MD 21042
MLS# MDHW2062238Listed by: BEAM REALTY GROUP, INC. - New
 $650,000Active4 beds 3 baths2,400 sq. ft.
$650,000Active4 beds 3 baths2,400 sq. ft.4633 S Leisure Ct, ELLICOTT CITY, MD 21043
MLS# MDHW2062226Listed by: NEXT STEP REALTY - Open Sat, 2 to 4pmNew
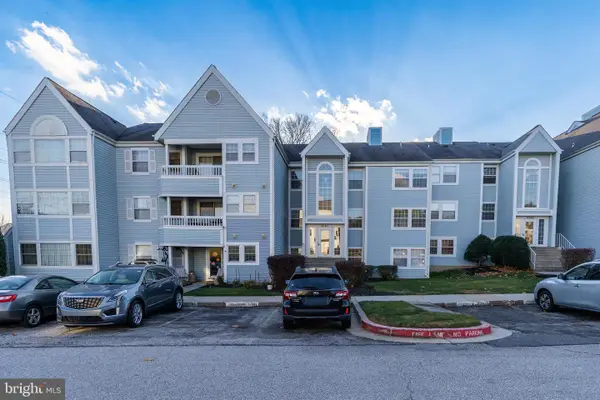 $309,999Active3 beds 2 baths1,192 sq. ft.
$309,999Active3 beds 2 baths1,192 sq. ft.8347 Montgomery Run Rd #b, ELLICOTT CITY, MD 21043
MLS# MDHW2062044Listed by: EXCEL REALTY CORP. - New
 $650,000Active3 beds 4 baths3,510 sq. ft.
$650,000Active3 beds 4 baths3,510 sq. ft.2788 Westminster Rd, ELLICOTT CITY, MD 21043
MLS# MDHW2062206Listed by: RED CEDAR REAL ESTATE, LLC 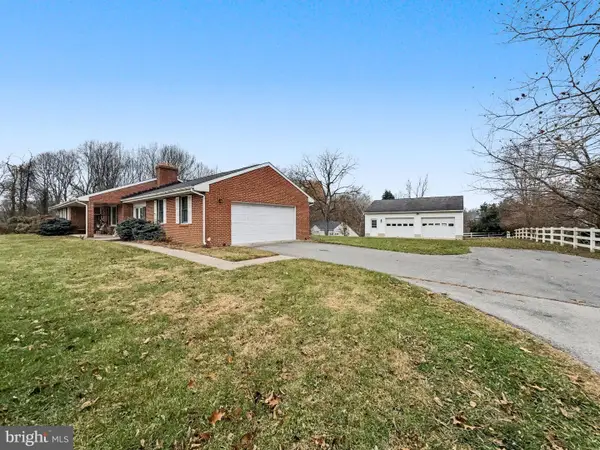 $725,000Pending3 beds 2 baths1,552 sq. ft.
$725,000Pending3 beds 2 baths1,552 sq. ft.9736 Old Frederick Rd, ELLICOTT CITY, MD 21042
MLS# MDHW2061924Listed by: CENTURY 21 DOWNTOWN $785,125Pending3 beds 4 baths4,283 sq. ft.
$785,125Pending3 beds 4 baths4,283 sq. ft.3501 Joylynne Way, ELLICOTT CITY, MD 21042
MLS# MDHW2060838Listed by: NVR, INC.
