4544 Stonecrest Dr, Ellicott City, MD 21043
Local realty services provided by:Better Homes and Gardens Real Estate GSA Realty
Listed by: robert j chew, erika key
Office: samson properties
MLS#:MDHW2064608
Source:BRIGHTMLS
Price summary
- Price:$875,000
- Price per sq. ft.:$315.66
About this home
Welcome to 4544 Stonecrest Drive, a beautifully updated and impeccably maintained home located just minutes from Historic Old Ellicott City. Currently districted to Centennial High School, Ellicott Mills Middle School and Veterans Elementary School. Perfectly positioned for convenience, this residence offers an easy commute to downtown Baltimore, Washington D.C., and surrounding suburban communities, while providing a peaceful retreat on a generous half-acre level lot. Inside, you'll find a harmonious blend of modern upgrades and timeless charm. The main level features custom ceramic and hardwood flooring, a bright sunroom/home office with eastern exposure, and a modern kitchen and butler’s pantry enhanced by custom-painted cabinets and striking granite countertops—which extend to the fireplace surround. The fireplace has been converted to natural gas for effortless warmth and ambiance. Recent improvements within the last five years include a completely rebuilt Trex deck with white railings and black spindles, a brand-new privacy fence along back of property, a fully re-established driveway with a concrete apron, and a new roof with 50-year architectural shingles and a skylight. The HVAC system was replaced in 2024, ensuring year-round comfort. Upstairs, the primary bath showcases a custom-designed shower and beautiful tilework, reflecting a spa-like quality. With 4 spacious bedrooms, 2.5 baths, and an unfinished lower level ready for your vision, this home offers both comfort and potential. Whether entertaining guests on the deck, relaxing in the sunroom, or exploring the charm of nearby Old Ellicott City, this property delivers the perfect combination of style, substance, and setting.
Contact an agent
Home facts
- Year built:1989
- Listing ID #:MDHW2064608
- Added:141 day(s) ago
- Updated:February 26, 2026 at 08:39 AM
Rooms and interior
- Bedrooms:4
- Total bathrooms:3
- Full bathrooms:2
- Half bathrooms:1
- Living area:2,772 sq. ft.
Heating and cooling
- Heating:Electric, Forced Air
Structure and exterior
- Year built:1989
- Building area:2,772 sq. ft.
- Lot area:0.52 Acres
Schools
- High school:CENTENNIAL
- Middle school:ELLICOTT MILLS
- Elementary school:VETERANS
Utilities
- Water:Public
- Sewer:Public Sewer
Finances and disclosures
- Price:$875,000
- Price per sq. ft.:$315.66
- Tax amount:$10,020 (2025)
New listings near 4544 Stonecrest Dr
- Open Sat, 1 to 3pmNew
 $479,000Active3 beds 4 baths1,572 sq. ft.
$479,000Active3 beds 4 baths1,572 sq. ft.8015 Brightwood Ct, ELLICOTT CITY, MD 21043
MLS# MDHW2065012Listed by: HOMEZU BY SIMPLE CHOICE - Coming Soon
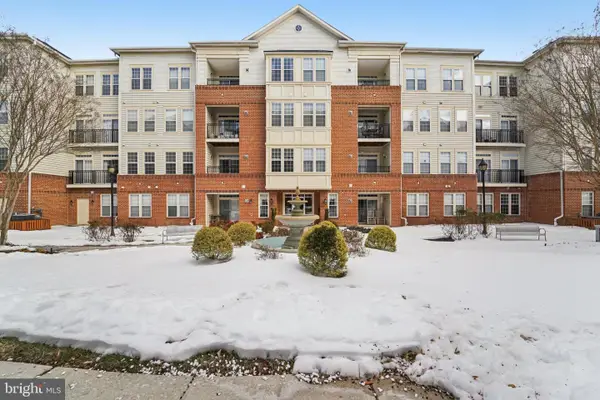 $415,000Coming Soon3 beds 2 baths
$415,000Coming Soon3 beds 2 baths2550 Kensington Gdns #207, ELLICOTT CITY, MD 21043
MLS# MDHW2062808Listed by: SAMSON PROPERTIES  $980,000Pending4 beds 5 baths3,875 sq. ft.
$980,000Pending4 beds 5 baths3,875 sq. ft.10910 Hayman Ln, ELLICOTT CITY, MD 21042
MLS# MDHW2064994Listed by: REALTY 1 MARYLAND, LLC- Coming Soon
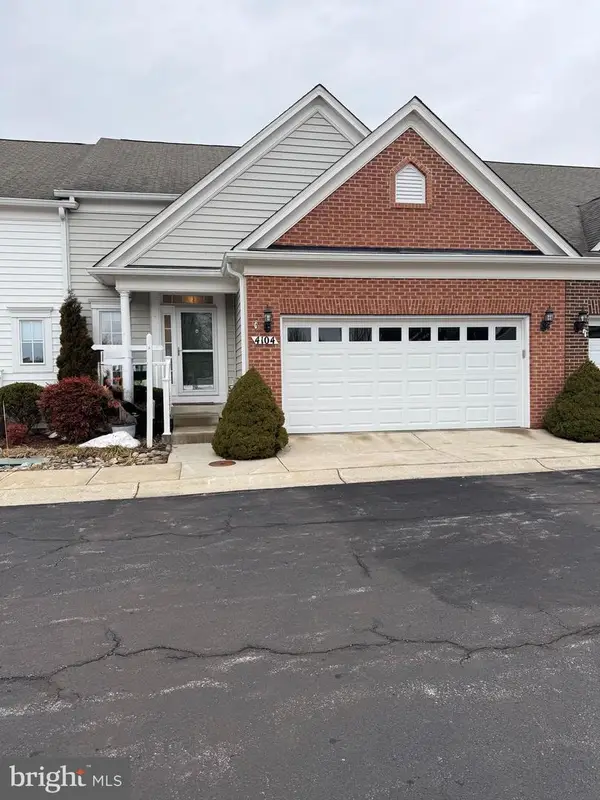 $600,000Coming Soon3 beds 4 baths
$600,000Coming Soon3 beds 4 baths4104 Lotus Cir #3, ELLICOTT CITY, MD 21043
MLS# MDHW2064630Listed by: KELLER WILLIAMS LUCIDO AGENCY  $669,990Pending3 beds 3 baths3,309 sq. ft.
$669,990Pending3 beds 3 baths3,309 sq. ft.3521 Joylynne Way, ELLICOTT CITY, MD 21042
MLS# MDHW2062876Listed by: NVR, INC.- Open Sat, 12 to 4pmNew
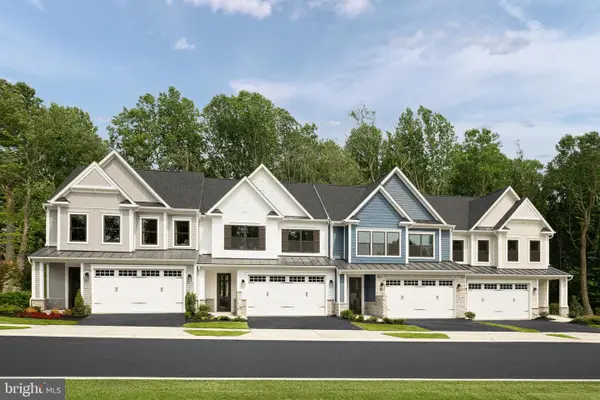 $809,990Active3 beds 3 baths
$809,990Active3 beds 3 baths9676 Wishing Well Ln, ELLICOTT CITY, MD 21042
MLS# MDHW2064946Listed by: KELLER WILLIAMS LUCIDO AGENCY - Open Sat, 12 to 4pmNew
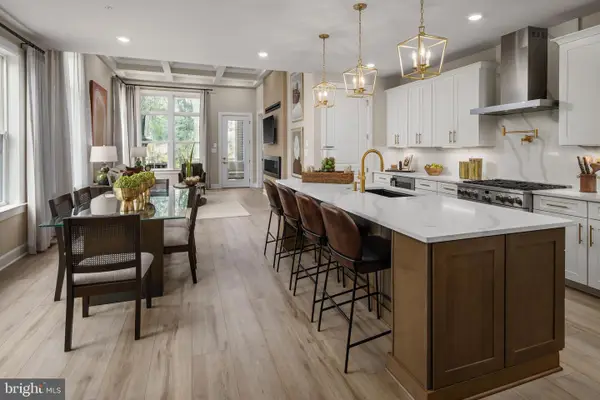 $749,990Active3 beds 3 baths2,296 sq. ft.
$749,990Active3 beds 3 baths2,296 sq. ft.9979 Baker Ln, ELLICOTT CITY, MD 21042
MLS# MDHW2064944Listed by: KELLER WILLIAMS LUCIDO AGENCY - Coming Soon
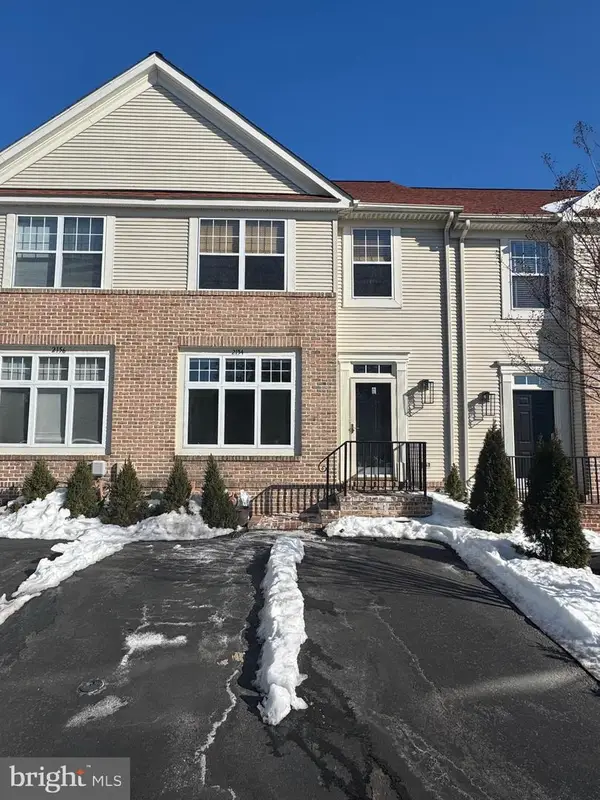 $640,000Coming Soon3 beds 4 baths
$640,000Coming Soon3 beds 4 baths2154 Turnberry Way #27, WOODSTOCK, MD 21163
MLS# MDHW2064198Listed by: COLDWELL BANKER REALTY - Open Sun, 2 to 4pmNew
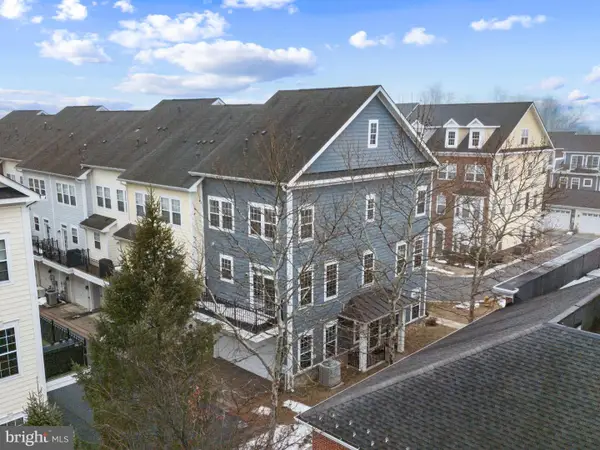 $649,500Active3 beds 3 baths2,224 sq. ft.
$649,500Active3 beds 3 baths2,224 sq. ft.5846 Donovan Ln, ELLICOTT CITY, MD 21043
MLS# MDHW2064760Listed by: REALTY USA - Coming Soon
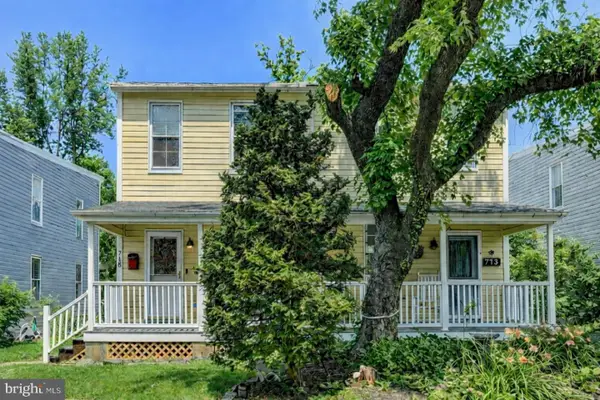 $425,000Coming Soon2 beds 2 baths
$425,000Coming Soon2 beds 2 baths715 Pleasant Hill Rd, ELLICOTT CITY, MD 21043
MLS# MDBC2152752Listed by: MONUMENT SOTHEBY'S INTERNATIONAL REALTY

