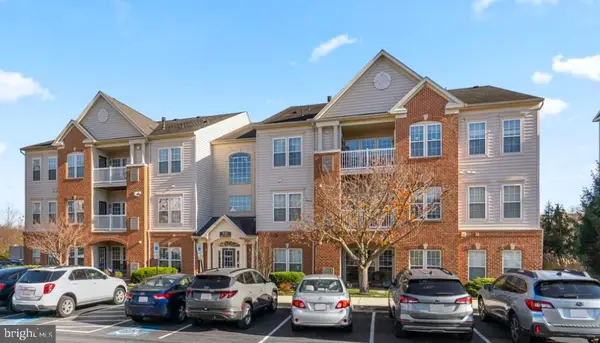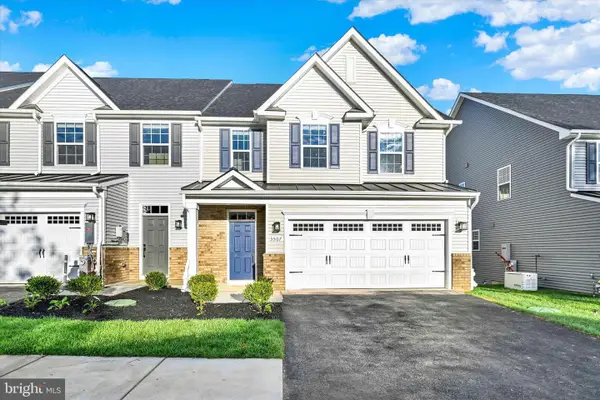4777 Leyden Way, Ellicott City, MD 21042
Local realty services provided by:Better Homes and Gardens Real Estate Maturo
4777 Leyden Way,Ellicott City, MD 21042
$495,000
- 3 Beds
- 3 Baths
- 1,999 sq. ft.
- Townhouse
- Pending
Listed by: maribelle s dizon
Office: redfin corp
MLS#:MDHW2060166
Source:BRIGHTMLS
Price summary
- Price:$495,000
- Price per sq. ft.:$247.62
- Monthly HOA dues:$97.33
About this home
Welcome to this beautifully maintained and thoughtfully updated townhome in the desirable Dorsey Hall community. The main level features warm wood-tone flooring, abundant natural light, and an open layout that flows easily from the living area to the dining space and kitchen. The kitchen has been refreshed with a touchless faucet and sink (2024), stainless-steel KitchenAid dishwasher (2023), garbage disposal (2022), and reverse-osmosis water system (2024).Upstairs, the spacious rooms offer flexibility for sleeping, work, or relaxation. The bathrooms are clean and well-kept, while updated ceiling lights (2024) add a modern touch. The lower level provides additional versatile living space—ideal for recreation, a media area, or fitness setup. Outdoor improvements include a storm door (2023) and freshly reseeded front lawn (2024). Enjoy easy access to nearby amenities: Dorsey Hall Village Center with restaurants and shops, scenic Centennial Park, and Long Gate Shopping Center. The community also offers multiple playgrounds and a pool within walking distance. Commuting is simple with Routes 29, 100, and 40 just minutes away. Experience comfort, convenience, and quality updates in a well-situated Ellicott City location.
Contact an agent
Home facts
- Year built:1989
- Listing ID #:MDHW2060166
- Added:92 day(s) ago
- Updated:December 31, 2025 at 08:44 AM
Rooms and interior
- Bedrooms:3
- Total bathrooms:3
- Full bathrooms:2
- Half bathrooms:1
- Living area:1,999 sq. ft.
Heating and cooling
- Cooling:Central A/C
- Heating:Electric, Heat Pump(s)
Structure and exterior
- Roof:Shingle
- Year built:1989
- Building area:1,999 sq. ft.
- Lot area:0.15 Acres
Utilities
- Water:Public
- Sewer:Public Sewer
Finances and disclosures
- Price:$495,000
- Price per sq. ft.:$247.62
- Tax amount:$6,213 (2024)
New listings near 4777 Leyden Way
- Coming Soon
 $499,900Coming Soon4 beds 2 baths
$499,900Coming Soon4 beds 2 baths5013 Orchard Dr, ELLICOTT CITY, MD 21043
MLS# MDHW2062686Listed by: RE/MAX ADVANTAGE REALTY - Coming Soon
 $360,000Coming Soon3 beds 2 baths
$360,000Coming Soon3 beds 2 baths2115 Ganton Grn #g-107, WOODSTOCK, MD 21163
MLS# MDHW2062600Listed by: MONUMENT SOTHEBY'S INTERNATIONAL REALTY  $635,000Pending3 beds 2 baths1,372 sq. ft.
$635,000Pending3 beds 2 baths1,372 sq. ft.3801 Saint Johns Ln, ELLICOTT CITY, MD 21042
MLS# MDHW2062560Listed by: THE KW COLLECTIVE- Coming Soon
 $413,000Coming Soon2 beds 2 baths
$413,000Coming Soon2 beds 2 baths11130 Chambers Ct #b, WOODSTOCK, MD 21163
MLS# MDHW2062580Listed by: KELLER WILLIAMS LUCIDO AGENCY - Coming Soon
 $350,000Coming Soon2 beds 2 baths
$350,000Coming Soon2 beds 2 baths8280 Stone Crop Dr #m, ELLICOTT CITY, MD 21043
MLS# MDHW2062594Listed by: KELLER WILLIAMS LUCIDO AGENCY  $699,990Pending3 beds 4 baths3,370 sq. ft.
$699,990Pending3 beds 4 baths3,370 sq. ft.3507 Joylynne Way #1a Spec, ELLICOTT CITY, MD 21042
MLS# MDHW2059972Listed by: NVR, INC. $785,125Pending3 beds 4 baths3,370 sq. ft.
$785,125Pending3 beds 4 baths3,370 sq. ft.3501 Joylynne Way #model, ELLICOTT CITY, MD 21042
MLS# MDHW2060838Listed by: NVR, INC. $689,990Pending3 beds 4 baths3,368 sq. ft.
$689,990Pending3 beds 4 baths3,368 sq. ft.3511 Joylynne Way #5d Spec, ELLICOTT CITY, MD 21042
MLS# MDHW2062326Listed by: NVR, INC. $639,990Pending3 beds 3 baths3,309 sq. ft.
$639,990Pending3 beds 3 baths3,309 sq. ft.3515 Joylynne Way #5b Spec, ELLICOTT CITY, MD 21042
MLS# MDHW2062578Listed by: NVR, INC.- New
 $949,900Active4 beds 3 baths3,986 sq. ft.
$949,900Active4 beds 3 baths3,986 sq. ft.4632 Willowgrove Dr, ELLICOTT CITY, MD 21042
MLS# MDHW2052214Listed by: SAMSON PROPERTIES
