5213 Talbots Lndg, Ellicott City, MD 21043
Local realty services provided by:Better Homes and Gardens Real Estate Murphy & Co.
5213 Talbots Lndg,Ellicott City, MD 21043
$850,000
- 4 Beds
- 3 Baths
- 2,736 sq. ft.
- Single family
- Active
Upcoming open houses
- Sun, Nov 3001:00 pm - 03:00 pm
Listed by: robert j lucido, tracy j. lucido
Office: keller williams lucido agency
MLS#:MDHW2059468
Source:BRIGHTMLS
Price summary
- Price:$850,000
- Price per sq. ft.:$310.67
About this home
Elegant Colonial set on over 1.5 tranquil acres in Talbots Landing, surrounded by gorgeous landscaping and a charming front porch—an ideal setting with beautiful outdoor spaces designed for effortless entertaining. Step inside to beautifully maintained hardwood floors that flow throughout the bright and refined interior. The foyer opens to a formal living room on the left, accented with chair railing, and to a formal dining room on the right featuring lower wainscoting and an elegant chandelier. The spacious eat-in kitchen offers stainless steel appliances, granite countertops, an island with breakfast bar seating, and a cozy breakfast room with access to the outdoors. Completely open to this area is the expansive family room, highlighted by soaring two-story ceilings and a gas fireplace. Just off the family room, a well-appointed study provides the perfect space for a private home office. A powder room and a laundry room complete the main level.
Upstairs are four carpeted bedrooms and two full bathrooms, including the luxurious owner’s suite with cathedral ceilings, a large walk-in closet, and a spa-like bath with an oversized frameless glass shower, a separate soaking tub, and a spacious double vanity. The walkout lower level is ready for your customization and offers endless possibilities to expand your living space.
Outdoor living is exceptional with a tiered composite deck, a fenced backyard divided into two generous sections, and stairs leading to a private in-ground pool surrounded by a patio, mature trees, and lush landscaping. A detached 2-car garage—paired with the attached garage—provides a total of four covered parking spaces and includes pull-down stairs to a storage attic.
Talbots Landing is a peaceful and well-established Ellicott City community known for its beautifully maintained homes, mature landscaping, and welcoming neighborhood feel. Ideally located near shopping, dining, parks, and major commuter routes to both Baltimore and D.C., it offers exceptional convenience in a serene suburban setting.
Contact an agent
Home facts
- Year built:1998
- Listing ID #:MDHW2059468
- Added:48 day(s) ago
- Updated:November 26, 2025 at 06:45 PM
Rooms and interior
- Bedrooms:4
- Total bathrooms:3
- Full bathrooms:2
- Half bathrooms:1
- Living area:2,736 sq. ft.
Heating and cooling
- Cooling:Central A/C
- Heating:Forced Air, Hot Water, Natural Gas, Propane - Leased
Structure and exterior
- Roof:Asphalt
- Year built:1998
- Building area:2,736 sq. ft.
- Lot area:1.55 Acres
Schools
- High school:HOWARD
- Middle school:BONNIE BRANCH
- Elementary school:ILCHESTER
Utilities
- Water:Well
- Sewer:Septic Exists
Finances and disclosures
- Price:$850,000
- Price per sq. ft.:$310.67
- Tax amount:$8,644 (2024)
New listings near 5213 Talbots Lndg
- Coming Soon
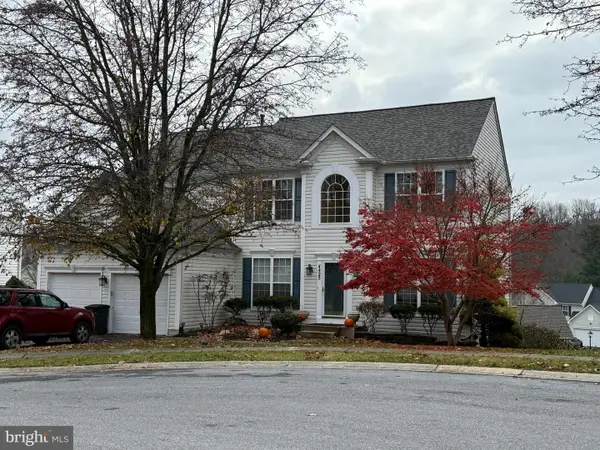 $875,000Coming Soon4 beds 3 baths
$875,000Coming Soon4 beds 3 baths4425 Prancing Deer Dr, ELLICOTT CITY, MD 21043
MLS# MDHW2062038Listed by: RE/MAX DISTINCTIVE REAL ESTATE, INC. - Open Sun, 1 to 3pmNew
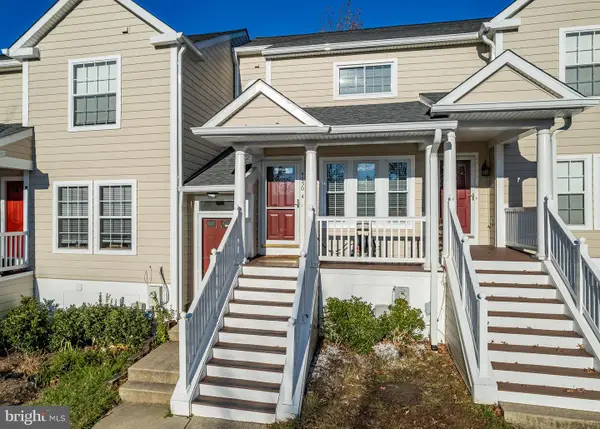 $340,000Active2 beds 2 baths1,210 sq. ft.
$340,000Active2 beds 2 baths1,210 sq. ft.4750 Dorsey Hall Dr #4, ELLICOTT CITY, MD 21042
MLS# MDHW2061742Listed by: COMPASS - Coming SoonOpen Sun, 1 to 3pm
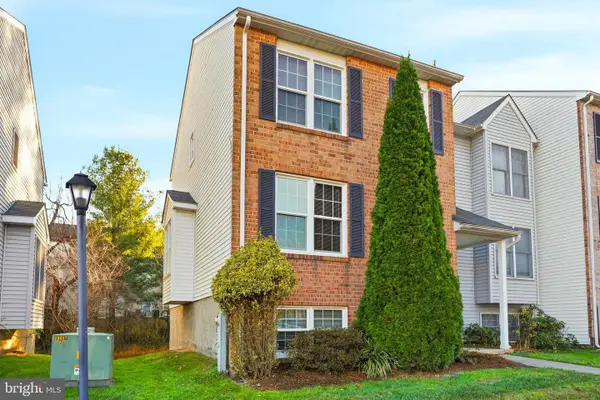 $473,000Coming Soon3 beds 3 baths
$473,000Coming Soon3 beds 3 baths3244 W Springs Dr #23, ELLICOTT CITY, MD 21043
MLS# MDHW2062026Listed by: COMPASS - New
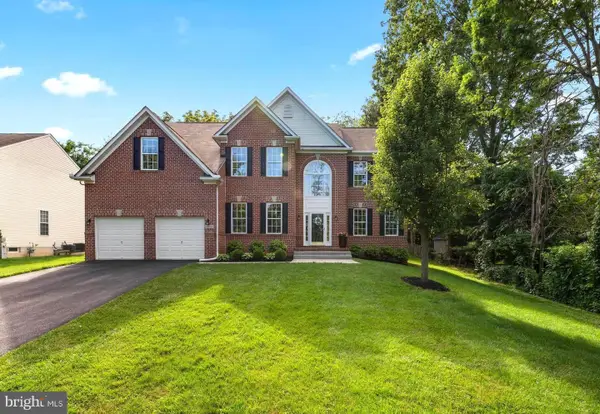 $1,199,000Active7 beds 4 baths5,624 sq. ft.
$1,199,000Active7 beds 4 baths5,624 sq. ft.3110 Krista Ct, ELLICOTT CITY, MD 21042
MLS# MDHW2062024Listed by: MULAN REALTY, CORP - Coming Soon
 $499,900Coming Soon2 beds 2 baths
$499,900Coming Soon2 beds 2 baths720 Mary Jo Way, ELLICOTT CITY, MD 21043
MLS# MDBC2146958Listed by: MONUMENT SOTHEBY'S INTERNATIONAL REALTY - Coming Soon
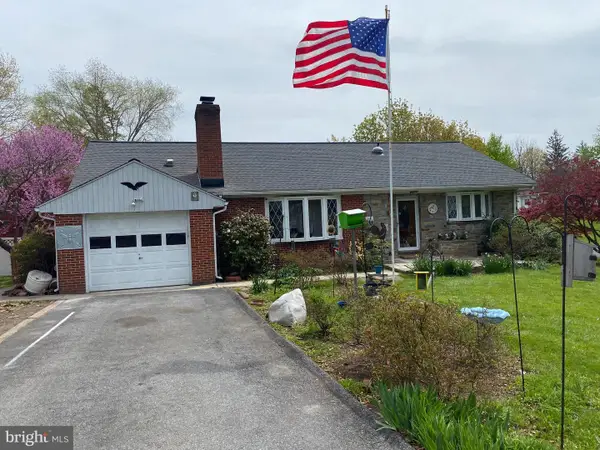 $625,000Coming Soon3 beds 3 baths
$625,000Coming Soon3 beds 3 baths3725 Valley Rd, ELLICOTT CITY, MD 21042
MLS# MDHW2061950Listed by: EXP REALTY, LLC - New
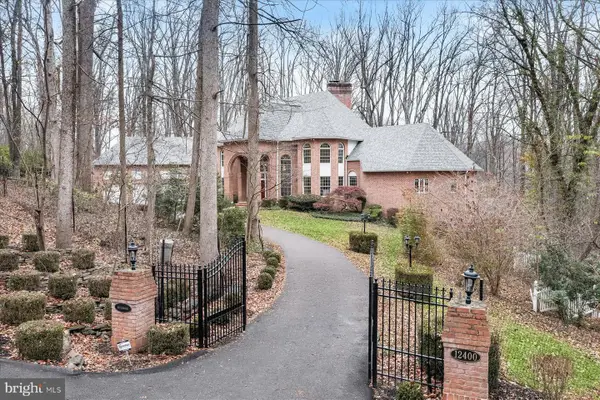 $1,695,000Active5 beds 6 baths7,961 sq. ft.
$1,695,000Active5 beds 6 baths7,961 sq. ft.12400 Triadelphia Rd, ELLICOTT CITY, MD 21042
MLS# MDHW2061938Listed by: TTR SOTHEBY'S INTERNATIONAL REALTY - New
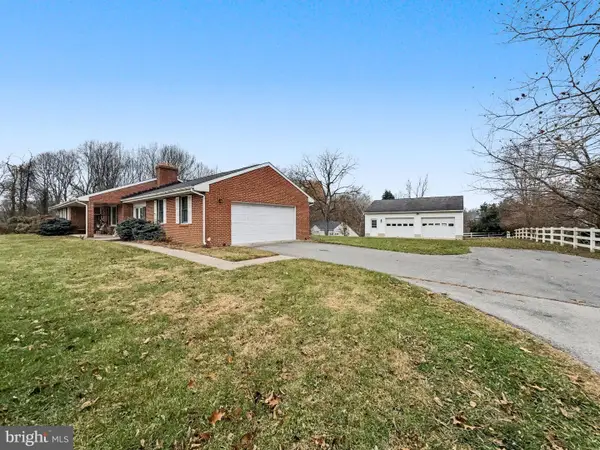 $725,000Active3 beds 2 baths1,552 sq. ft.
$725,000Active3 beds 2 baths1,552 sq. ft.9736 State Route 99, ELLICOTT CITY, MD 21042
MLS# MDHW2061924Listed by: CENTURY 21 DOWNTOWN 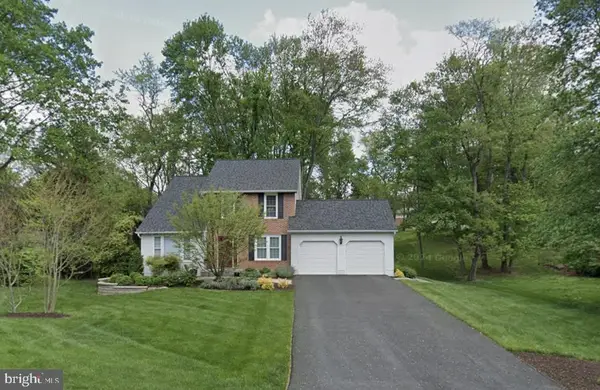 $727,000Pending3 beds 3 baths1,830 sq. ft.
$727,000Pending3 beds 3 baths1,830 sq. ft.10090 Carillon Dr, ELLICOTT CITY, MD 21042
MLS# MDHW2061968Listed by: RE/MAX REALTY GROUP- Coming Soon
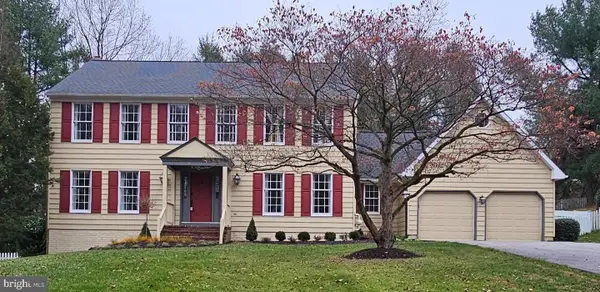 $925,000Coming Soon4 beds 4 baths
$925,000Coming Soon4 beds 4 baths3043 Pebble Beach Dr, ELLICOTT CITY, MD 21042
MLS# MDHW2061618Listed by: KELLER WILLIAMS LUCIDO AGENCY
