8503 Timber Pine Ct, Ellicott City, MD 21043
Local realty services provided by:Better Homes and Gardens Real Estate GSA Realty
Listed by: jackie b daley
Office: northrop realty
MLS#:MDHW2060692
Source:BRIGHTMLS
Price summary
- Price:$639,000
- Price per sq. ft.:$269.05
- Monthly HOA dues:$164
About this home
This beautifully appointed three-level brick-front townhome combines timeless design with a sought-after Ellicott City location. Set against a peaceful backdrop of mature trees, this residence offers the perfect balance of comfort, functionality, and convenience. A welcoming foyer opens to a spacious living room filled with natural light from the atrium door and transom window above. Elegant details such as crown molding, box wainscoting, and gleaming hardwood flooring flow throughout the main level, creating a cohesive and polished look. The separate dining room connects seamlessly to both the living area and kitchen, an ideal setup for entertaining or everyday living. The kitchen blends style and practicality with white cabinetry featuring roll-out shelves, granite countertops, stainless steel appliances including a gas range, and a pantry for additional storage. From casual breakfasts to evening gatherings, this space effortlessly adapts to any occasion. Upstairs, three inviting bedrooms each boast vaulted ceilings that enhance their open, airy feel. The primary suite offers a walk-in closet complete with a built-in organization system and a private bath with a skylight, double sink vanity, soaking tub, and separate shower. Two additional bedrooms share a full hall bath, while the conveniently located upper-level laundry room adds everyday ease. The lower level expands the living space with a sprawling family room featuring a cozy fireplace and wet bar, perfect for movie nights or hosting guests. A half bath and a utility room with storage complete this versatile level. Step outside to enjoy a serene backyard area that backs to trees, offering a peaceful retreat for outdoor relaxation. Additional highlights include a one-car garage with a driveway and nearby guest parking. The prime location places you just minutes from shopping, dining, and entertainment, as well as major commuter routes including US-29, I-70, I-95, and MD-100. Howard County schools, the Meadowbrook Athletic Complex, and the scenic trails of Patapsco Valley State Park are all nearby. Explore the charm of Old Ellicott City with its boutique shops, inviting restaurants, and year-round community events, all just a short drive away. Blending thoughtful updates with an unbeatable setting, this townhome offers the lifestyle and location you’ve been looking for.
Contact an agent
Home facts
- Year built:1992
- Listing ID #:MDHW2060692
- Added:56 day(s) ago
- Updated:December 17, 2025 at 10:50 AM
Rooms and interior
- Bedrooms:3
- Total bathrooms:4
- Full bathrooms:2
- Half bathrooms:2
- Living area:2,375 sq. ft.
Heating and cooling
- Cooling:Ceiling Fan(s), Central A/C
- Heating:Forced Air, Natural Gas
Structure and exterior
- Year built:1992
- Building area:2,375 sq. ft.
- Lot area:0.05 Acres
Schools
- High school:CENTENNIAL
- Middle school:ELLICOTT MILLS
- Elementary school:VETERANS
Utilities
- Water:Public
- Sewer:Public Sewer
Finances and disclosures
- Price:$639,000
- Price per sq. ft.:$269.05
- Tax amount:$7,008 (2024)
New listings near 8503 Timber Pine Ct
- Open Sat, 1 to 3pmNew
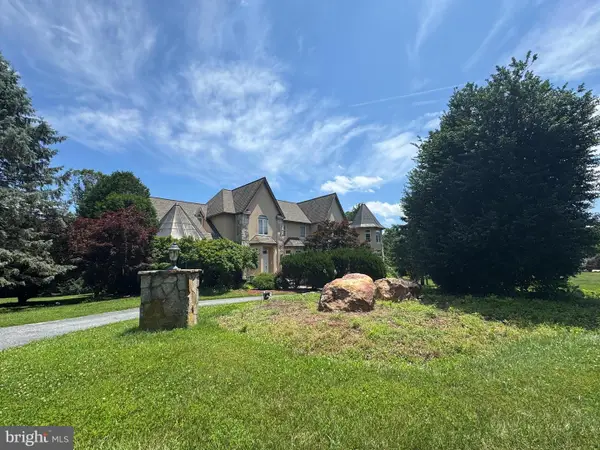 $1,500,000Active6 beds 6 baths6,262 sq. ft.
$1,500,000Active6 beds 6 baths6,262 sq. ft.2840 Kings Gift Dr, ELLICOTT CITY, MD 21042
MLS# MDHW2060524Listed by: KELLER WILLIAMS LUCIDO AGENCY - Coming Soon
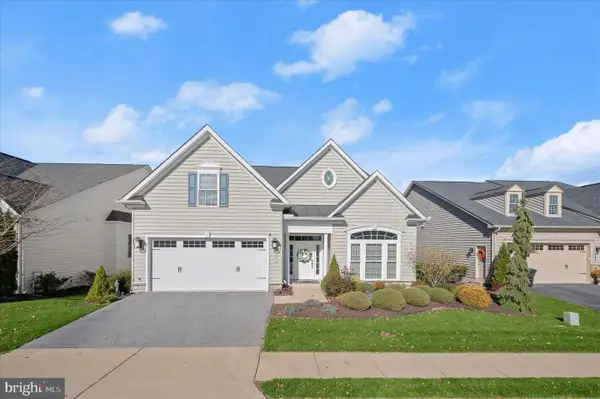 $874,900Coming Soon3 beds 2 baths
$874,900Coming Soon3 beds 2 baths2594 Sophia Chase Dr, MARRIOTTSVILLE, MD 21104
MLS# MDHW2060710Listed by: NORTHROP REALTY 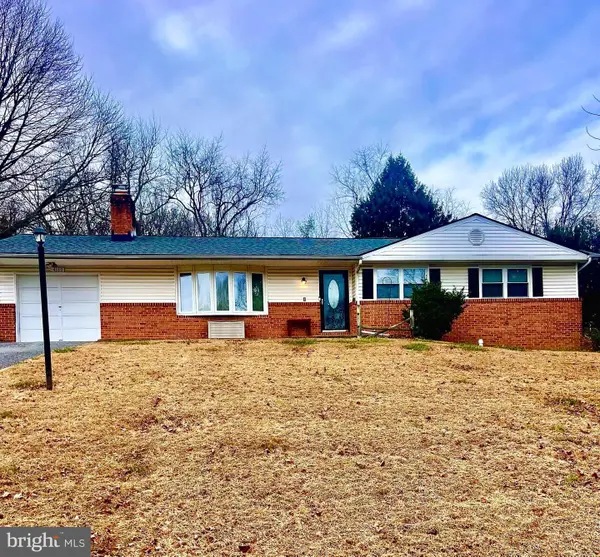 $535,000Pending3 beds 3 baths1,937 sq. ft.
$535,000Pending3 beds 3 baths1,937 sq. ft.4110 Dee Jay Dr, ELLICOTT CITY, MD 21042
MLS# MDHW2062418Listed by: KELLER WILLIAMS FLAGSHIP- New
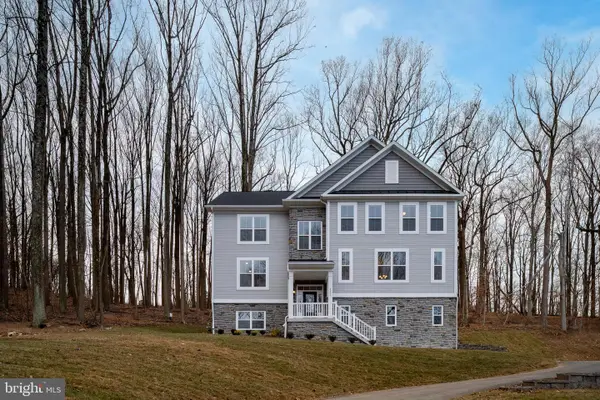 $1,059,990Active5 beds 4 baths3,962 sq. ft.
$1,059,990Active5 beds 4 baths3,962 sq. ft.4496 Ilchester Rd, ELLICOTT CITY, MD 21043
MLS# MDHW2061846Listed by: THE PINNACLE REAL ESTATE CO. - Open Sat, 11am to 3pmNew
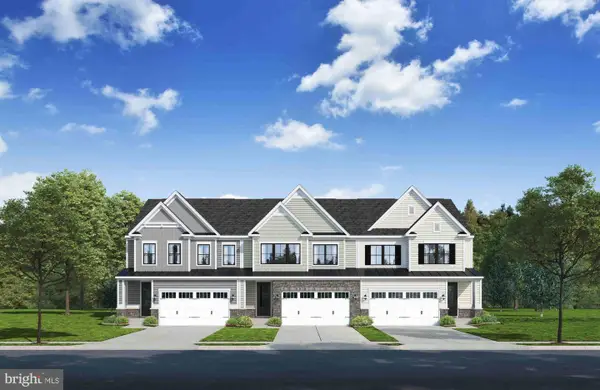 $814,990Active3 beds 3 baths3,337 sq. ft.
$814,990Active3 beds 3 baths3,337 sq. ft.9798 Blue Ivy Way, ELLICOTT CITY, MD 21042
MLS# MDHW2062362Listed by: KELLER WILLIAMS LUCIDO AGENCY  $689,990Pending3 beds 4 baths3,368 sq. ft.
$689,990Pending3 beds 4 baths3,368 sq. ft.3511 Joylynne Way, ELLICOTT CITY, MD 21042
MLS# MDHW2062326Listed by: NVR, INC.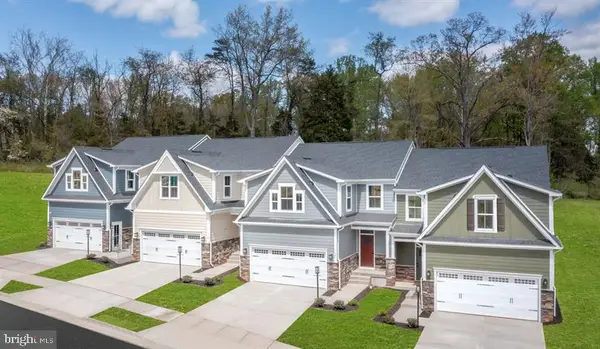 $768,990Pending3 beds 3 baths2,734 sq. ft.
$768,990Pending3 beds 3 baths2,734 sq. ft.9987 Calming Court, ELLICOTT CITY, MD 21042
MLS# MDHW2060908Listed by: NVR, INC.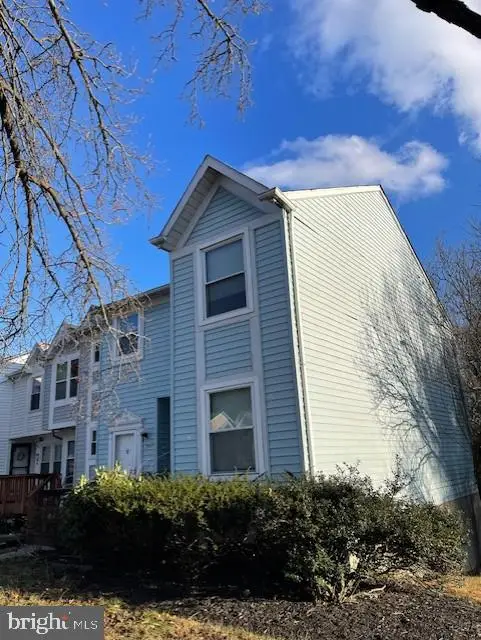 $469,990Active3 beds 4 baths1,966 sq. ft.
$469,990Active3 beds 4 baths1,966 sq. ft.3500 Upper Mill Ct, ELLICOTT CITY, MD 21043
MLS# MDHW2062266Listed by: SAMSON PROPERTIES- Open Sat, 1 to 3pm
 $612,000Active3 beds 2 baths1,886 sq. ft.
$612,000Active3 beds 2 baths1,886 sq. ft.10185 Green Clover Dr, ELLICOTT CITY, MD 21042
MLS# MDHW2062238Listed by: BEAM REALTY GROUP, INC. - Open Sat, 10 to 11:30am
 $650,000Active4 beds 3 baths2,400 sq. ft.
$650,000Active4 beds 3 baths2,400 sq. ft.4633 S Leisure Ct, ELLICOTT CITY, MD 21043
MLS# MDHW2062226Listed by: NEXT STEP REALTY
