9576 Joey Dr, Ellicott City, MD 21042
Local realty services provided by:Better Homes and Gardens Real Estate Valley Partners
9576 Joey Dr,Ellicott City, MD 21042
$850,000
- 4 Beds
- 4 Baths
- 2,936 sq. ft.
- Single family
- Pending
Listed by: tresha kay davis
Office: coldwell banker realty
MLS#:MDHW2060526
Source:BRIGHTMLS
Price summary
- Price:$850,000
- Price per sq. ft.:$289.51
About this home
Welcome to 9576 Joey Drive – nestled in the desirable Valley Mede community!
This classic brick-front beauty, lovingly maintained by its original owner since 1986, offers timeless appeal and thoughtful updates throughout.
Step inside to a bright, welcoming foyer flanked by a private home to your right and a formal living room on the left. The main level flows seamlessly into an inviting, open-concept kitchen with brand-new 2024 appliances and updated flooring, overlooking a cozy family room with a welcoming fireplace—perfect for gatherings and relaxation. Prefer formal dining on the holidays? A formal dining room sits just off the kitchen.
Upstairs, you’ll find four spacious bedrooms and two full baths, providing ample room for family and guests. The Primary Suite has two large closets with built-in shelving. The finished lower level expands your living space with new flooring, a large recreation room, fitness area, half bath, and a large closet. A generous utility/storage room also offers plenty of organization options.
Enjoy outdoor living on the new deck, surrounded by mature landscaping, overlooking this nearly 1/2-acre flat backyard, perfect for play, gardening, or simply unwinding. Additional updates include a new roof (2023) and resealed skylights, ensuring peace of mind for years to come.
Located in the sought-after Valley Mede neighborhood, this home combines community charm with convenient access to top-rated schools, shopping, and commuter routes.
Don’t miss this rare opportunity to own a lovingly cared-for home in one of Ellicott City’s most desirable communities!
Contact an agent
Home facts
- Year built:1986
- Listing ID #:MDHW2060526
- Added:48 day(s) ago
- Updated:November 26, 2025 at 08:49 AM
Rooms and interior
- Bedrooms:4
- Total bathrooms:4
- Full bathrooms:2
- Half bathrooms:2
- Living area:2,936 sq. ft.
Heating and cooling
- Cooling:Central A/C
- Heating:Heat Pump(s), Natural Gas
Structure and exterior
- Roof:Architectural Shingle
- Year built:1986
- Building area:2,936 sq. ft.
- Lot area:0.43 Acres
Utilities
- Water:Public
- Sewer:Public Sewer
Finances and disclosures
- Price:$850,000
- Price per sq. ft.:$289.51
- Tax amount:$9,062 (2024)
New listings near 9576 Joey Dr
- Coming Soon
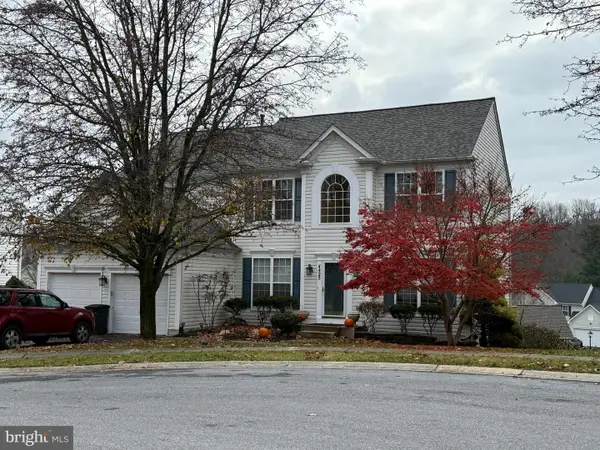 $875,000Coming Soon4 beds 3 baths
$875,000Coming Soon4 beds 3 baths4425 Prancing Deer Dr, ELLICOTT CITY, MD 21043
MLS# MDHW2062038Listed by: RE/MAX DISTINCTIVE REAL ESTATE, INC. - Open Sun, 1 to 3pmNew
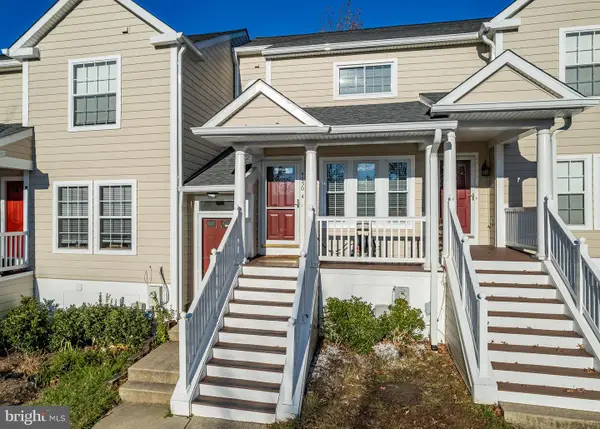 $340,000Active2 beds 2 baths1,210 sq. ft.
$340,000Active2 beds 2 baths1,210 sq. ft.4750 Dorsey Hall Dr #4, ELLICOTT CITY, MD 21042
MLS# MDHW2061742Listed by: COMPASS - Coming SoonOpen Sun, 1 to 3pm
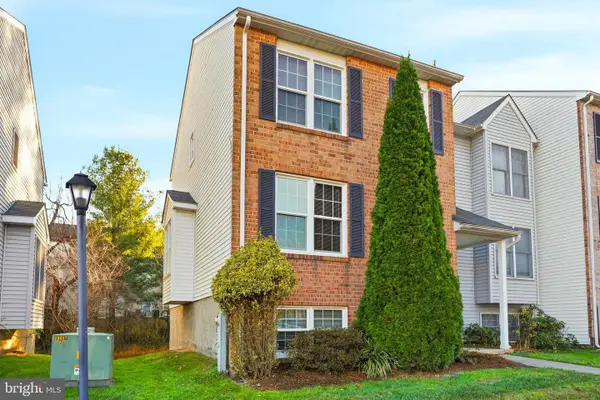 $473,000Coming Soon3 beds 3 baths
$473,000Coming Soon3 beds 3 baths3244 W Springs Dr #23, ELLICOTT CITY, MD 21043
MLS# MDHW2062026Listed by: COMPASS - New
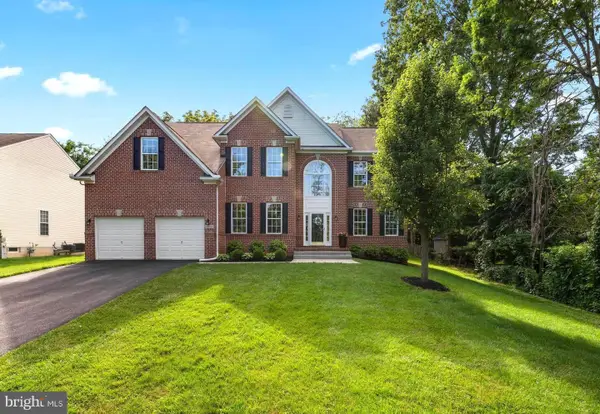 $1,199,000Active7 beds 4 baths5,624 sq. ft.
$1,199,000Active7 beds 4 baths5,624 sq. ft.3110 Krista Ct, ELLICOTT CITY, MD 21042
MLS# MDHW2062024Listed by: MULAN REALTY, CORP - Coming Soon
 $499,900Coming Soon2 beds 2 baths
$499,900Coming Soon2 beds 2 baths720 Mary Jo Way, ELLICOTT CITY, MD 21043
MLS# MDBC2146958Listed by: MONUMENT SOTHEBY'S INTERNATIONAL REALTY - Coming Soon
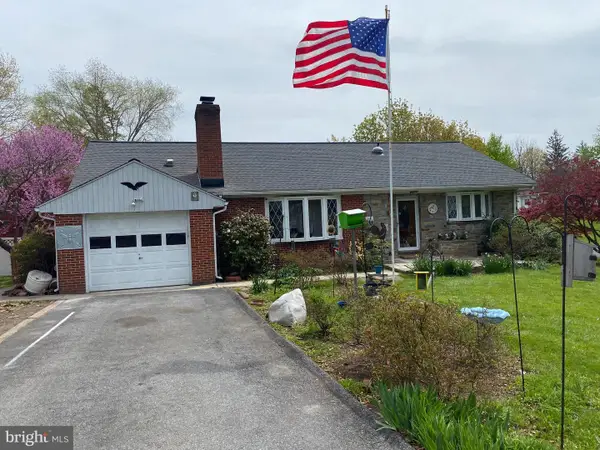 $625,000Coming Soon3 beds 3 baths
$625,000Coming Soon3 beds 3 baths3725 Valley Rd, ELLICOTT CITY, MD 21042
MLS# MDHW2061950Listed by: EXP REALTY, LLC - New
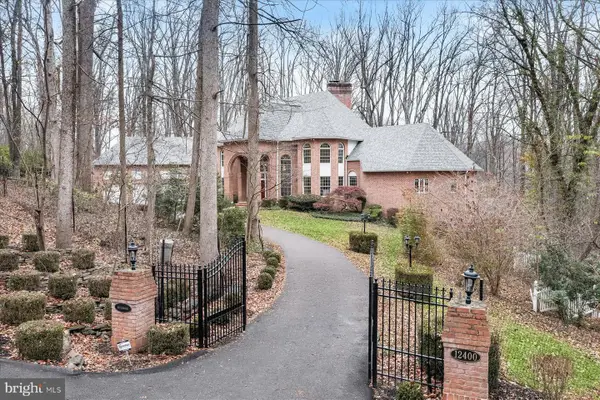 $1,695,000Active5 beds 6 baths7,961 sq. ft.
$1,695,000Active5 beds 6 baths7,961 sq. ft.12400 Triadelphia Rd, ELLICOTT CITY, MD 21042
MLS# MDHW2061938Listed by: TTR SOTHEBY'S INTERNATIONAL REALTY - New
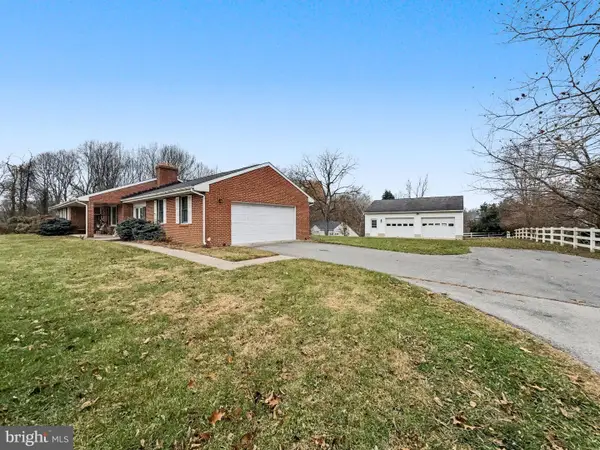 $725,000Active3 beds 2 baths1,552 sq. ft.
$725,000Active3 beds 2 baths1,552 sq. ft.9736 State Route 99, ELLICOTT CITY, MD 21042
MLS# MDHW2061924Listed by: CENTURY 21 DOWNTOWN 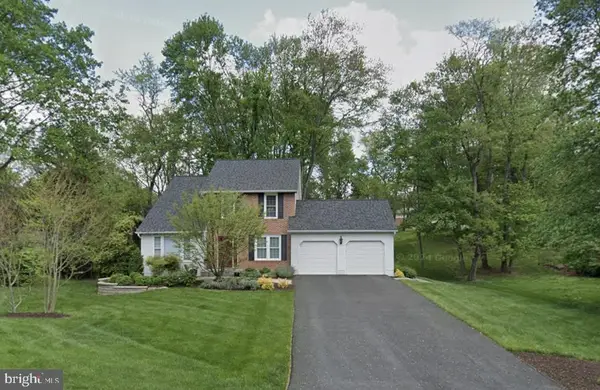 $727,000Pending3 beds 3 baths1,830 sq. ft.
$727,000Pending3 beds 3 baths1,830 sq. ft.10090 Carillon Dr, ELLICOTT CITY, MD 21042
MLS# MDHW2061968Listed by: RE/MAX REALTY GROUP- Coming Soon
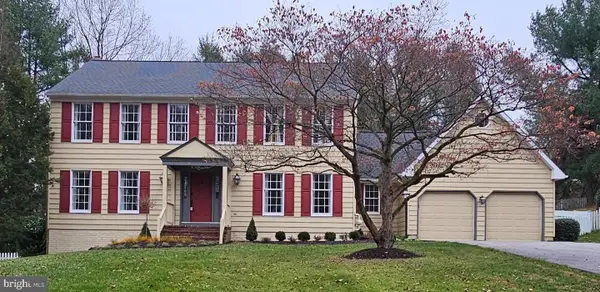 $925,000Coming Soon4 beds 4 baths
$925,000Coming Soon4 beds 4 baths3043 Pebble Beach Dr, ELLICOTT CITY, MD 21042
MLS# MDHW2061618Listed by: KELLER WILLIAMS LUCIDO AGENCY
