1819 Betterton Rd, Essex, MD 21221
Local realty services provided by:Better Homes and Gardens Real Estate Premier
Listed by: sarah a. reynolds, madie k kaminjah
Office: keller williams realty
MLS#:MDBC2146722
Source:BRIGHTMLS
Price summary
- Price:$410,000
- Price per sq. ft.:$221.86
- Monthly HOA dues:$90
About this home
Introducing this gorgeous 2023 new construction end-unit home at 1819 Betterton Rd in Essex, where modern design meets thoughtful functionality. This home offers an attached garage for convenience, a walkout-level basement perfect for a recreation room, home office, or additional living space, and a private deck ideal for entertaining or enjoying quiet evenings outdoors. Inside, the home features a formal living room that sets the tone for elegant gatherings, complemented by bright, open spaces that flow seamlessly throughout the main level. The end-unit location provides extra privacy and natural light, creating a welcoming and airy atmosphere. Every detail is designed with modern comfort in mind, from quality finishes to versatile layouts that accommodate both relaxation and entertaining. Don’t miss the opportunity to own a home that balances charm, convenience, and modern luxury.
Contact an agent
Home facts
- Year built:2023
- Listing ID #:MDBC2146722
- Added:97 day(s) ago
- Updated:February 25, 2026 at 02:44 PM
Rooms and interior
- Bedrooms:3
- Total bathrooms:4
- Full bathrooms:2
- Half bathrooms:2
- Kitchen Description:Dishwasher, Disposal, Icemaker, Microwave, Refrigerator, Stove
- Basement:Yes
- Basement Description:Walkout Level
- Living area:1,848 sq. ft.
Heating and cooling
- Cooling:Central A/C
- Heating:Electric, Heat Pump(s)
Structure and exterior
- Year built:2023
- Building area:1,848 sq. ft.
- Lot area:0.06 Acres
- Architectural Style:Traditional
- Construction Materials:Vinyl Siding
- Levels:3 Story
Schools
- High school:KENWOOD
- Middle school:STEMMERS RUN
- Elementary school:MARS ESTATES
Utilities
- Water:Public
- Sewer:Public Sewer
Finances and disclosures
- Price:$410,000
- Price per sq. ft.:$221.86
- Tax amount:$4,487 (2025)
Features and amenities
- Laundry features:Dryer, Washer
New listings near 1819 Betterton Rd
- Coming Soon
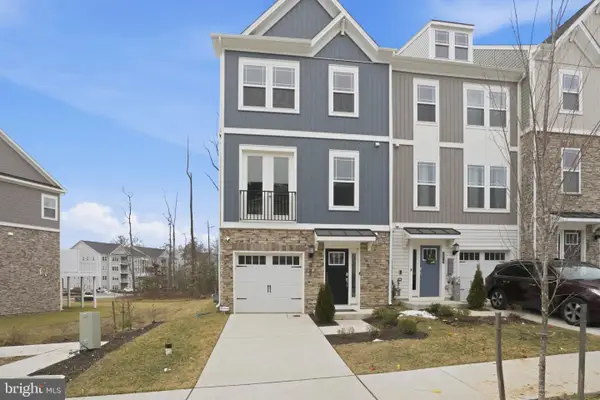 $419,950Coming Soon3 beds 3 baths
$419,950Coming Soon3 beds 3 baths1810 Betterton Rd, ESSEX, MD 21221
MLS# MDBC2151900Listed by: BERKSHIRE HATHAWAY HOMESERVICES HOMESALE REALTY - New
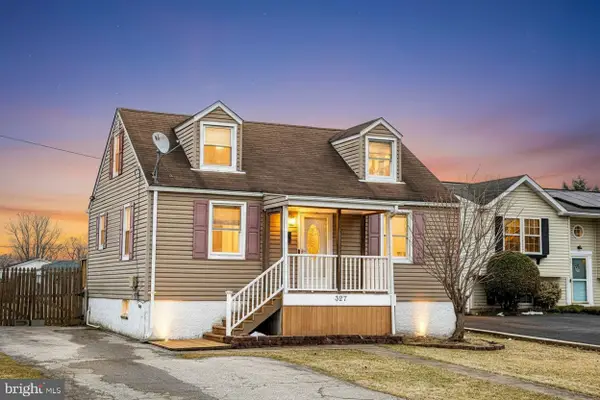 $269,900Active4 beds 2 baths1,570 sq. ft.
$269,900Active4 beds 2 baths1,570 sq. ft.327 Wye Rd, BALTIMORE, MD 21221
MLS# MDBC2152522Listed by: BERKSHIRE HATHAWAY HOMESERVICES PENFED REALTY - Coming Soon
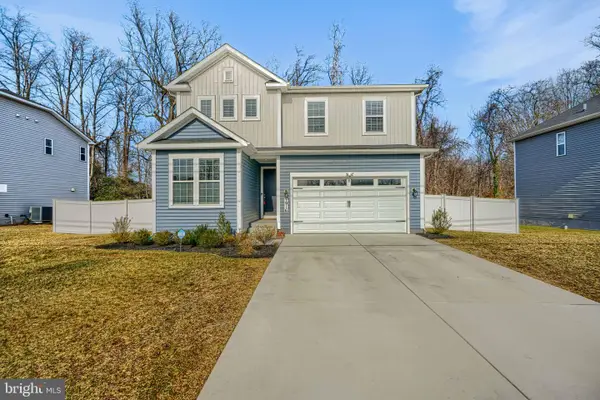 $575,000Coming Soon5 beds 4 baths
$575,000Coming Soon5 beds 4 baths1916 Sue Ave, ESSEX, MD 21221
MLS# MDBC2153156Listed by: CUMMINGS & CO. REALTORS - Open Sat, 12 to 2pmNew
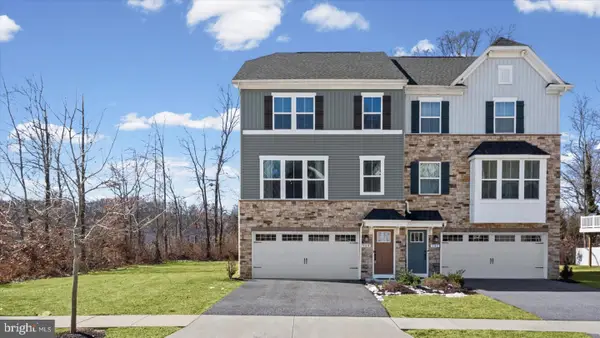 $459,900Active3 beds 4 baths2,231 sq. ft.
$459,900Active3 beds 4 baths2,231 sq. ft.564 Katherine Ave, BALTIMORE, MD 21221
MLS# MDBC2152624Listed by: VYBE REALTY - New
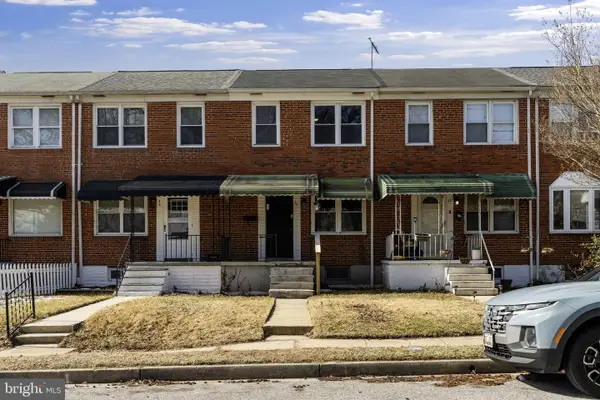 $200,000Active3 beds 1 baths1,164 sq. ft.
$200,000Active3 beds 1 baths1,164 sq. ft.50 Berkshire Rd, BALTIMORE, MD 21221
MLS# MDBC2152566Listed by: CUMMINGS & CO. REALTORS - Coming Soon
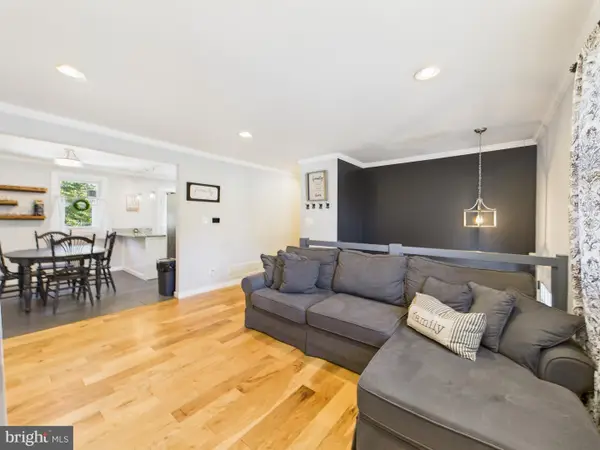 $354,900Coming Soon4 beds 2 baths
$354,900Coming Soon4 beds 2 baths319 Sassafras Rd, BALTIMORE, MD 21221
MLS# MDBC2153224Listed by: REALTY ONE GROUP EXCELLENCE - Coming Soon
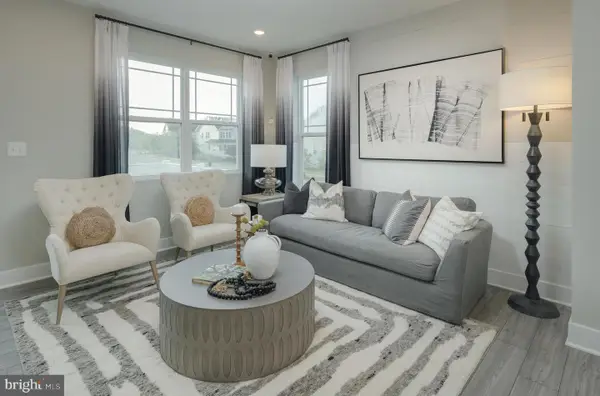 $449,990Coming Soon3 beds 4 baths
$449,990Coming Soon3 beds 4 baths1801 Betterton Rd, ESSEX, MD 21221
MLS# MDBC2152036Listed by: BERKSHIRE HATHAWAY HOMESERVICES HOMESALE REALTY - Coming Soon
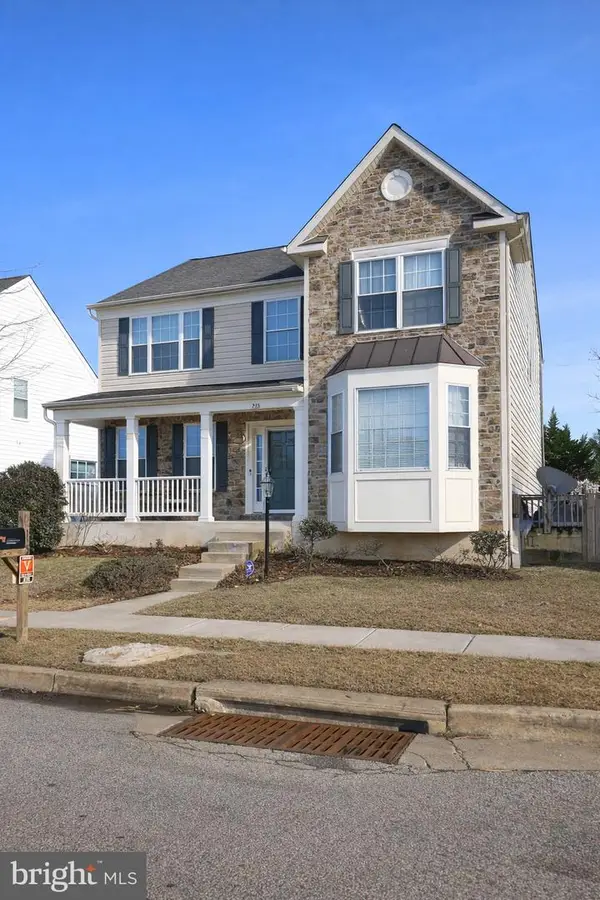 $550,900Coming Soon5 beds 4 baths
$550,900Coming Soon5 beds 4 baths215 Seamaster Rd, ESSEX, MD 21221
MLS# MDBC2152916Listed by: SAMSON PROPERTIES - New
 $200,000Active3 beds 2 baths1,328 sq. ft.
$200,000Active3 beds 2 baths1,328 sq. ft.253 Southeastern Ct, BALTIMORE, MD 21221
MLS# MDBC2152388Listed by: REALTY ONE GROUP UNIVERSAL  $379,900Pending4 beds 2 baths1,992 sq. ft.
$379,900Pending4 beds 2 baths1,992 sq. ft.8908 Golden Tree Ln, ESSEX, MD 21221
MLS# MDBC2152900Listed by: HOMEOWNERS REAL ESTATE

