1105 Wild Orchid Dr, Fallston, MD 21047
Local realty services provided by:Better Homes and Gardens Real Estate Reserve
1105 Wild Orchid Dr,Fallston, MD 21047
$365,000
- 3 Beds
- 2 Baths
- 1,828 sq. ft.
- Single family
- Pending
Listed by: stacie nance
Office: cummings & co realtors
MLS#:MDHR2049550
Source:BRIGHTMLS
Price summary
- Price:$365,000
- Price per sq. ft.:$199.67
About this home
Welcome to 1105 Wild Orchid Drive — a all-brick rancher offering 3 bedrooms, 1.5 baths, and a highly functional layout on .51 acres in a quiet cul-de-sac setting. This home sits on a beautiful lot backing to mature trees, offering space, privacy, and room to enjoy the outdoors.
Several key system updates are already in place, including a new roof (2024), new well water holding tank (2024), and new hot water heater (2023). The kitchen and main bath feature modest updates, providing a great foundation for your personal style and future enhancements.
The property is equipped with solar through a PPA agreement with approximately 10 years remaining — no loan or buyout required, only a simple $150 transfer fee to the buyer.
Loved by the same owners for many years, this home offers strong bones and wonderful possibilities for the next chapter. A fantastic opportunity to bring your own design ideas and make it truly shine.
Located less than 1.5 miles from the Fallston Middle/High School campus and currently zoned for Youth’s Benefit Elementary. Convenient access to Bel Air, commuter routes, and local amenities.
Contact an agent
Home facts
- Year built:1967
- Listing ID #:MDHR2049550
- Added:97 day(s) ago
- Updated:January 24, 2026 at 08:33 AM
Rooms and interior
- Bedrooms:3
- Total bathrooms:2
- Full bathrooms:1
- Half bathrooms:1
- Rooms Total:13
- Dining Description:Dining Room
- Bathrooms Description:Bathroom 1, Half Bath
- Basement:Yes
- Basement Description:Partially Finished, Walkout Level, Windows, Workshop
- Living area:1,828 sq. ft.
Heating and cooling
- Cooling:Window Unit(s)
- Heating:Baseboard - Electric
Structure and exterior
- Roof:Architectural Shingle
- Year built:1967
- Building area:1,828 sq. ft.
- Lot area:0.51 Acres
- Architectural Style:Ranch/Rambler
- Construction Materials:Brick
- Foundation Description:Block
- Levels:1 Story
Utilities
- Water:Well
- Sewer:Private Septic Tank
Finances and disclosures
- Price:$365,000
- Price per sq. ft.:$199.67
- Tax amount:$3,276 (2025)
Features and amenities
- Laundry features:Laundry
- Amenities:200+ Amp Service
New listings near 1105 Wild Orchid Dr
- Coming Soon
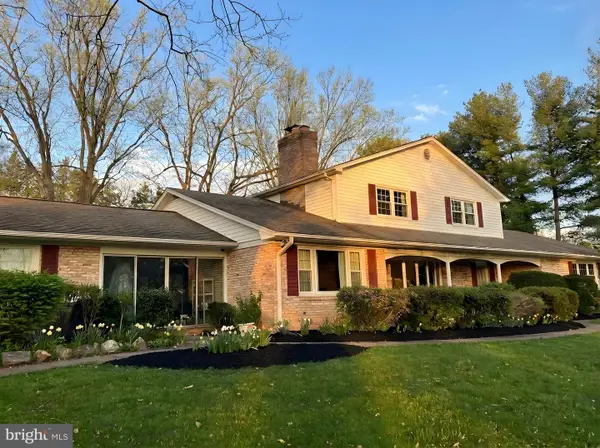 $700,000Coming Soon5 beds 4 baths
$700,000Coming Soon5 beds 4 baths2705 Fallston Rd, FALLSTON, MD 21047
MLS# MDHR2050846Listed by: CUMMINGS & CO. REALTORS - Coming Soon
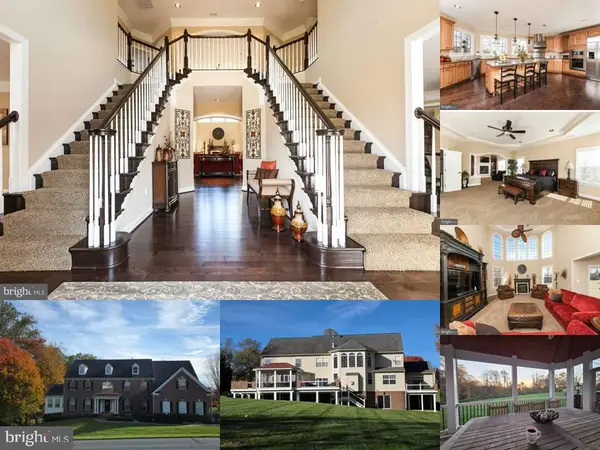 $1,495,000Coming Soon6 beds 6 baths
$1,495,000Coming Soon6 beds 6 baths1319 Martin Meadows Dr, FALLSTON, MD 21047
MLS# MDHR2051912Listed by: CUMMINGS & CO. REALTORS - Coming Soon
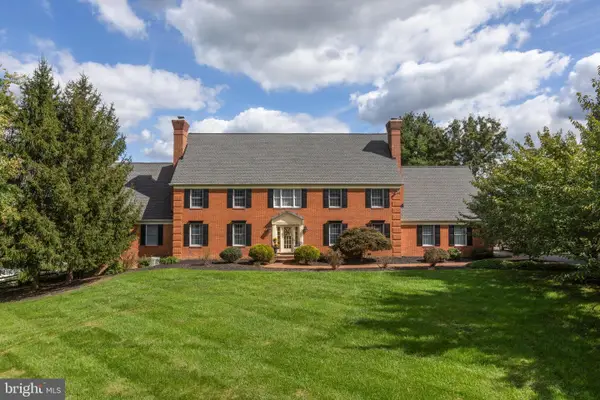 $1,100,000Coming Soon5 beds 5 baths
$1,100,000Coming Soon5 beds 5 baths3203 Glouchester Dr, FALLSTON, MD 21047
MLS# MDHR2051466Listed by: GARCEAU REALTY  $286,000Active2.34 Acres
$286,000Active2.34 Acres2208 Arden Dr #lot 5, FALLSTON, MD 21047
MLS# MDHR2051740Listed by: BUILDER SOLUTIONS REALTY- Open Sat, 11am to 2pm
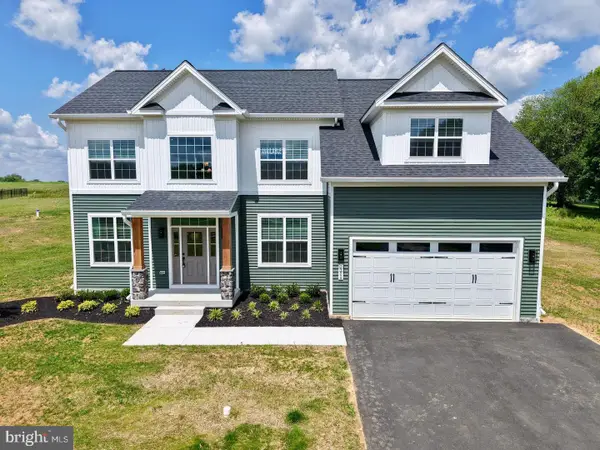 $949,990Active5 beds 4 baths3,205 sq. ft.
$949,990Active5 beds 4 baths3,205 sq. ft.2204 Arden Dr #homesite #7, FALLSTON, MD 21047
MLS# MDHR2051710Listed by: BUILDER SOLUTIONS REALTY  $815,000Pending4 beds 5 baths4,332 sq. ft.
$815,000Pending4 beds 5 baths4,332 sq. ft.2015 Margrave Ave, FALLSTON, MD 21047
MLS# MDHR2051530Listed by: HOMECOIN.COM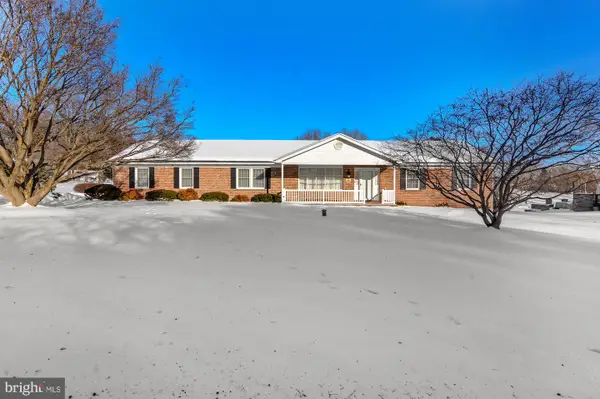 $599,900Active3 beds 2 baths1,865 sq. ft.
$599,900Active3 beds 2 baths1,865 sq. ft.3005 Moores Rd, BALDWIN, MD 21013
MLS# MDHR2051492Listed by: EXP REALTY, LLC- Coming SoonOpen Sat, 12 to 2pm
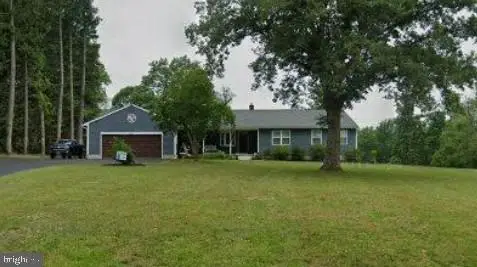 $600,000Coming Soon3 beds 3 baths
$600,000Coming Soon3 beds 3 baths2210 Pleasantville Rd, FALLSTON, MD 21047
MLS# MDHR2051504Listed by: AMERICAN PREMIER REALTY, LLC 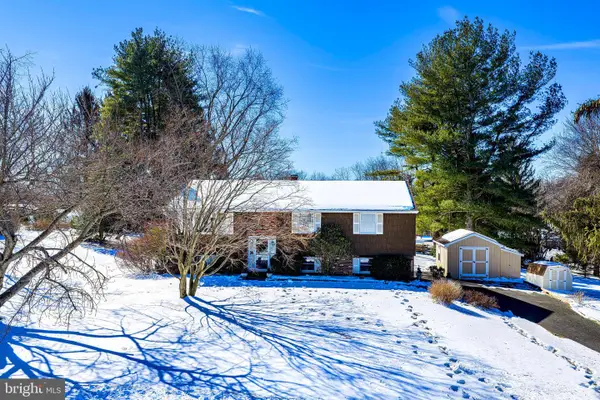 $459,900Active3 beds 3 baths1,891 sq. ft.
$459,900Active3 beds 3 baths1,891 sq. ft.3204 Hunt Rd, FALLSTON, MD 21047
MLS# MDHR2051072Listed by: BERKSHIRE HATHAWAY HOMESERVICES PENFED REALTY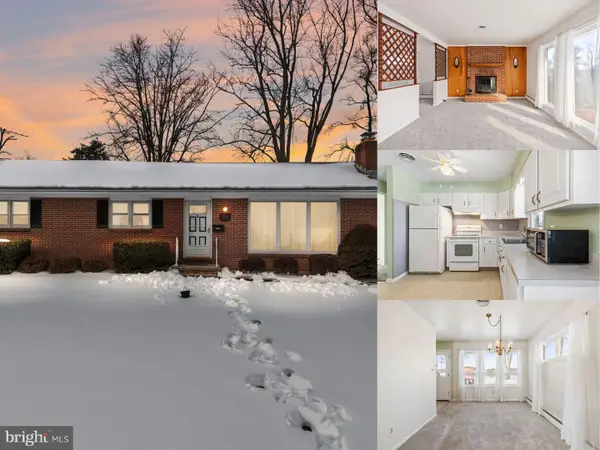 $375,000Pending3 beds 2 baths1,795 sq. ft.
$375,000Pending3 beds 2 baths1,795 sq. ft.2510 Greene Rd, BALDWIN, MD 21013
MLS# MDHR2051254Listed by: EXP REALTY, LLC

