2114 Oaklyn Dr, Fallston, MD 21047
Local realty services provided by:Better Homes and Gardens Real Estate Community Realty
2114 Oaklyn Dr,Fallston, MD 21047
$520,000
- 3 Beds
- 2 Baths
- 2,265 sq. ft.
- Single family
- Pending
Listed by: milt l griffith jr., kenneth r robinson
Office: griffith realty
MLS#:MDHR2049654
Source:BRIGHTMLS
Price summary
- Price:$520,000
- Price per sq. ft.:$229.58
About this home
THIS VERY WELL MAINTAINED 3 BEDROOM, 2 FULL BATH ALL BRICK RANCHER IS LOCATED IN THE COMMUNITY OF LAUREL BROOK. VERY PRIVATE SETTING, AT THE END OF THE COMMUNITY, THERE ARE 2 ADDITIONAL BEDROOMS IN THE PARTLY FINISHED LOWER LEVEL. THE MAIN LEVEL CONSIST OF LIVINGROOM WITH FIREPLACE, DININGROOM, KITCHEN WITH TABLE SPACE, WOOD CABINETS, COOK TOP, REFRIGERATOR, DISHWASHER, BUILT-IN MICROWAVE , FAMILY ROOM WITH SECOND FIREPLACE, W/W CARPET, ENTRY TO SUNROOM. WOOD FLOORS THRU OUT MAIN LEVEL. THE CENTRAL AIR CONDITIONING IS 2 YEARS OLD. THE LOWER LEVEL HAS 2 ADDITIONAL BEDROOMS, RECREATION ROOM WITH WET BAR, UTILITY ROOM, 2 STORAGE ROOMS, ROUGH-IN BATH. REAR ENTRANCE WITH STAIRS UP TO NICELY LANDSCAPED REAR YARD. ALSO, 2 CAR ATTACHED GARAGE . NESTLED AT THE END OF THE NEIGHBORHOOD, THIS HOME OFFERS A PRIVATE AND PEACEFUL SETTING WITH EXCEPTIONAL VIEWS FROM ITS ELEVATED POSITION.
Contact an agent
Home facts
- Year built:1965
- Listing ID #:MDHR2049654
- Added:98 day(s) ago
- Updated:February 27, 2026 at 04:38 AM
Rooms and interior
- Bedrooms:3
- Total bathrooms:2
- Full bathrooms:2
- Dining Description:Dining Room
- Bathrooms Description:Bathroom 1, Bathroom 2
- Basement:Yes
- Basement Description:Partially Finished, Rear Entrance, Rough Bath Plumb, Shelving, Sump Pump, Walkout Stairs
- Living area:2,265 sq. ft.
Heating and cooling
- Cooling:Central A/C, Heat Pump(s)
- Heating:Electric, Forced Air, Heat Pump - Oil BackUp, Oil
Structure and exterior
- Year built:1965
- Building area:2,265 sq. ft.
- Lot area:0.83 Acres
- Architectural Style:Ranch/Rambler
- Construction Materials:Brick
- Foundation Description:Block
- Levels:2 Stories
Schools
- High school:FALLSTON
- Middle school:FALLSTON
- Elementary school:YOUTHS BENEFIT
Utilities
- Water:Private
- Sewer:Septic Exists
Finances and disclosures
- Price:$520,000
- Price per sq. ft.:$229.58
- Tax amount:$4,191 (2025)
Features and amenities
- Pool features:In Ground
New listings near 2114 Oaklyn Dr
- Coming Soon
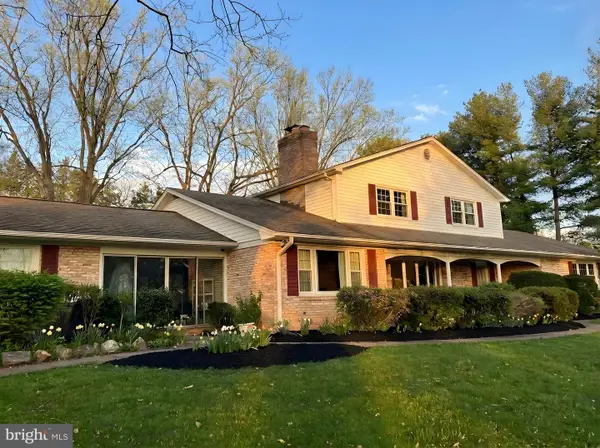 $700,000Coming Soon5 beds 4 baths
$700,000Coming Soon5 beds 4 baths2705 Fallston Rd, FALLSTON, MD 21047
MLS# MDHR2050846Listed by: CUMMINGS & CO. REALTORS - Coming Soon
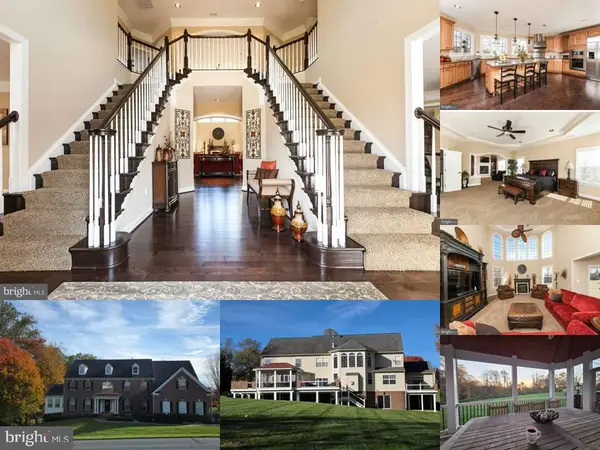 $1,495,000Coming Soon6 beds 6 baths
$1,495,000Coming Soon6 beds 6 baths1319 Martin Meadows Dr, FALLSTON, MD 21047
MLS# MDHR2051912Listed by: CUMMINGS & CO. REALTORS - Coming Soon
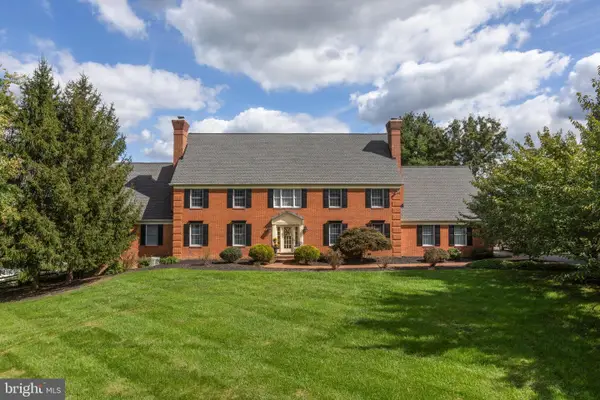 $1,100,000Coming Soon5 beds 5 baths
$1,100,000Coming Soon5 beds 5 baths3203 Glouchester Dr, FALLSTON, MD 21047
MLS# MDHR2051466Listed by: GARCEAU REALTY  $286,000Active2.34 Acres
$286,000Active2.34 Acres2208 Arden Dr #lot 5, FALLSTON, MD 21047
MLS# MDHR2051740Listed by: BUILDER SOLUTIONS REALTY- Open Sat, 11am to 2pm
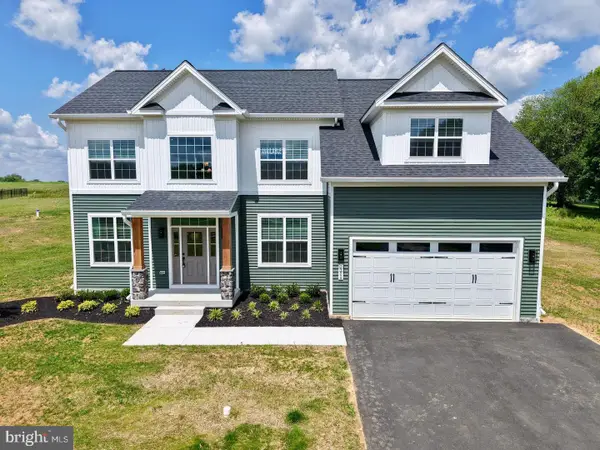 $949,990Active5 beds 4 baths3,205 sq. ft.
$949,990Active5 beds 4 baths3,205 sq. ft.2204 Arden Dr #homesite #7, FALLSTON, MD 21047
MLS# MDHR2051710Listed by: BUILDER SOLUTIONS REALTY  $815,000Pending4 beds 5 baths4,332 sq. ft.
$815,000Pending4 beds 5 baths4,332 sq. ft.2015 Margrave Ave, FALLSTON, MD 21047
MLS# MDHR2051530Listed by: HOMECOIN.COM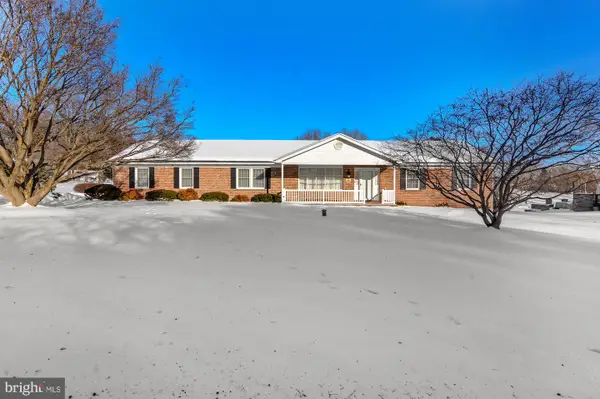 $599,900Active3 beds 2 baths1,865 sq. ft.
$599,900Active3 beds 2 baths1,865 sq. ft.3005 Moores Rd, BALDWIN, MD 21013
MLS# MDHR2051492Listed by: EXP REALTY, LLC- Coming SoonOpen Sat, 12 to 2pm
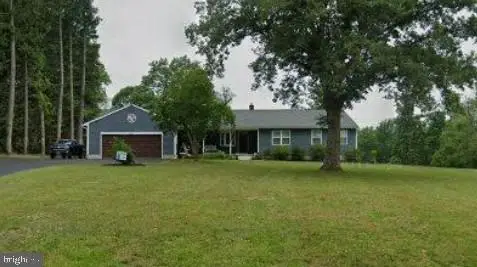 $600,000Coming Soon3 beds 3 baths
$600,000Coming Soon3 beds 3 baths2210 Pleasantville Rd, FALLSTON, MD 21047
MLS# MDHR2051504Listed by: AMERICAN PREMIER REALTY, LLC 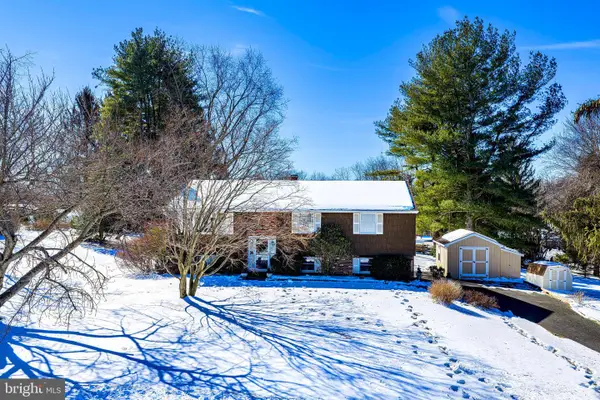 $459,900Active3 beds 3 baths1,891 sq. ft.
$459,900Active3 beds 3 baths1,891 sq. ft.3204 Hunt Rd, FALLSTON, MD 21047
MLS# MDHR2051072Listed by: BERKSHIRE HATHAWAY HOMESERVICES PENFED REALTY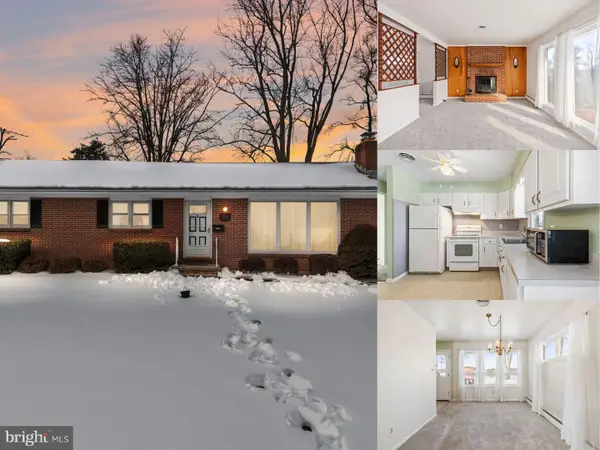 $375,000Pending3 beds 2 baths1,795 sq. ft.
$375,000Pending3 beds 2 baths1,795 sq. ft.2510 Greene Rd, BALDWIN, MD 21013
MLS# MDHR2051254Listed by: EXP REALTY, LLC

