2204 Arden Dr, Fallston, MD 21047
Local realty services provided by:Better Homes and Gardens Real Estate Cassidon Realty
2204 Arden Dr,Fallston, MD 21047
$949,900
- 5 Beds
- 4 Baths
- 3,140 sq. ft.
- Single family
- Active
Listed by: dara e lewis, tammy lynn waechter
Office: the pinnacle real estate co.
MLS#:MDHR2041406
Source:BRIGHTMLS
Price summary
- Price:$949,900
- Price per sq. ft.:$302.52
About this home
FALLSTON SCHOOLS! Alison's Ridge is the perfect blend of Privacy, Prestige and Community in an intimate cul-de-sac enclave of only SEVEN homesites. This Beautiful New Home is MOVE IN READY! Multi-Generational Living: TWO-STORY entrance, Separate Dining Room, Family Room with gas FP & Shiplap, Mudroom with Bench/Storage and FIRST FLOOR PRIMARY SUITE /FLEX SPACE/OFFICE with glass pocket doors & Full Bath. The Chef's Kitchen includes an EXTENDED Quartz Center Island, Tile Backsplash and an Abundance of Cabinets & Food Prep Space with a Sun/Morning Room: Perfect for Additional Dining & Entertaining. The Upper Level features ANOTHER PRIMARY SUITE with Luxury En Suite Bath featuring Soaking Tub, Walk-in Shower, Double Vanity. THREE Walk In Closets, Cathedral Ceilings and a serene sitting area complete this perfect primary suite "getaway". Don't forget there is an Extra Living Area/LOFT/ FLEX SPACE that can serve as a Teen Space, Office Space, Art Studio and so much more! Three Additional Bedrooms with Full Hall Bath and Convenient Upper-Level Laundry (WASHER & DRYER) too. Over 3100 Square Feet of Above Grade Living Space! 1 YEAR HOME WARRANTY included! Enjoy the views-especially at sunset! Some photos shown have been virtually staged / enhanced.
Contact an agent
Home facts
- Year built:2025
- Listing ID #:MDHR2041406
- Added:843 day(s) ago
- Updated:February 12, 2026 at 02:42 PM
Rooms and interior
- Bedrooms:5
- Total bathrooms:4
- Full bathrooms:3
- Half bathrooms:1
- Living area:3,140 sq. ft.
Heating and cooling
- Cooling:Central A/C, Programmable Thermostat, Zoned
- Heating:Central, Electric, Programmable Thermostat
Structure and exterior
- Roof:Architectural Shingle
- Year built:2025
- Building area:3,140 sq. ft.
- Lot area:1.74 Acres
Schools
- High school:FALLSTON
- Middle school:FALLSTON
- Elementary school:YOUTHS BENEFIT
Utilities
- Water:Well
- Sewer:Private Septic Tank
Finances and disclosures
- Price:$949,900
- Price per sq. ft.:$302.52
- Tax amount:$1,981 (2024)
New listings near 2204 Arden Dr
- New
 $815,000Active4 beds 5 baths4,332 sq. ft.
$815,000Active4 beds 5 baths4,332 sq. ft.2015 Margrave Ave, FALLSTON, MD 21047
MLS# MDHR2051530Listed by: HOMECOIN.COM - Open Sun, 12 to 2pmNew
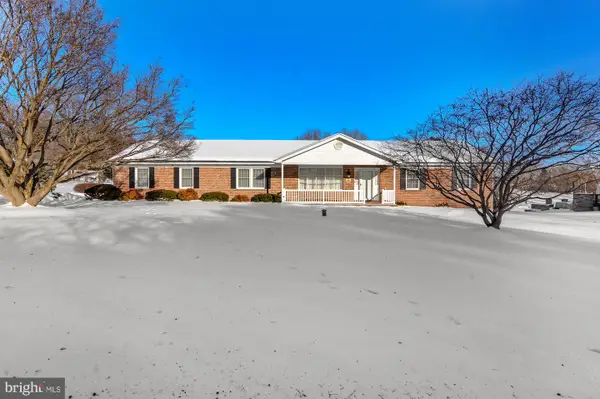 $599,900Active3 beds 2 baths1,865 sq. ft.
$599,900Active3 beds 2 baths1,865 sq. ft.3005 Moores Rd, BALDWIN, MD 21013
MLS# MDHR2051492Listed by: EXP REALTY, LLC - Coming Soon
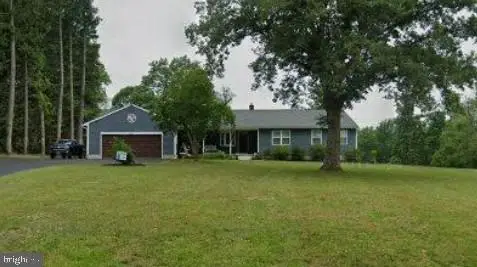 $600,000Coming Soon4 beds 3 baths
$600,000Coming Soon4 beds 3 baths2210 Pleasantville Rd, FALLSTON, MD 21047
MLS# MDHR2051504Listed by: AMERICAN PREMIER REALTY, LLC - New
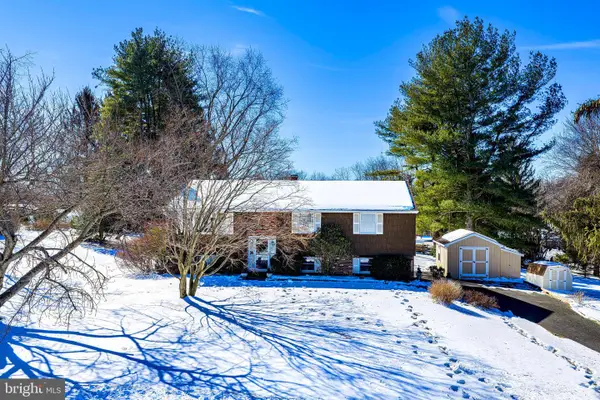 $459,900Active3 beds 3 baths1,891 sq. ft.
$459,900Active3 beds 3 baths1,891 sq. ft.3204 Hunt Rd, FALLSTON, MD 21047
MLS# MDHR2051072Listed by: BERKSHIRE HATHAWAY HOMESERVICES PENFED REALTY 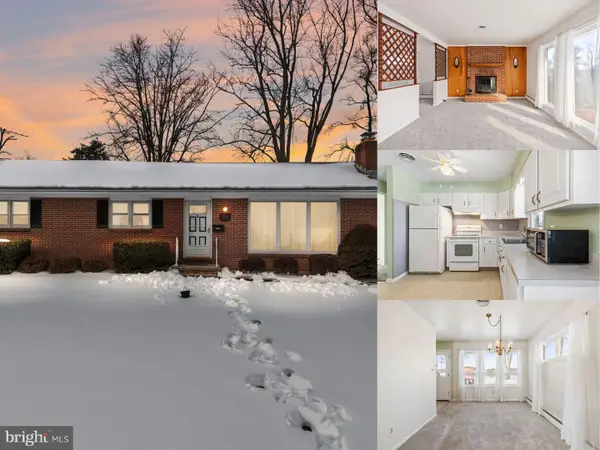 $375,000Pending3 beds 2 baths1,795 sq. ft.
$375,000Pending3 beds 2 baths1,795 sq. ft.2510 Greene Rd, BALDWIN, MD 21013
MLS# MDHR2051254Listed by: EXP REALTY, LLC $575,000Active3 beds 4 baths3,488 sq. ft.
$575,000Active3 beds 4 baths3,488 sq. ft.305 Tufton Cir, FALLSTON, MD 21047
MLS# MDHR2049328Listed by: EXP REALTY, LLC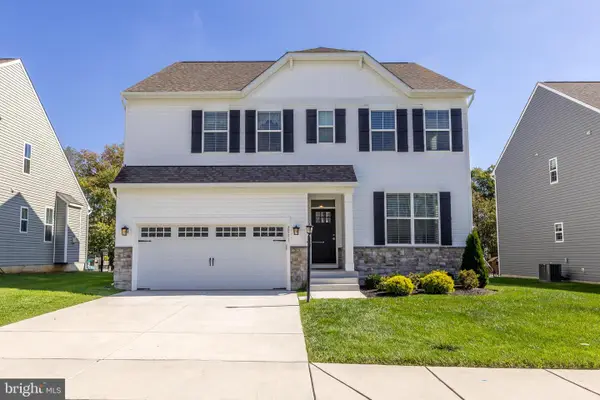 $749,900Active5 beds 4 baths3,880 sq. ft.
$749,900Active5 beds 4 baths3,880 sq. ft.2511 Easy St, FALLSTON, MD 21047
MLS# MDHR2048430Listed by: AMERICAN PREMIER REALTY, LLC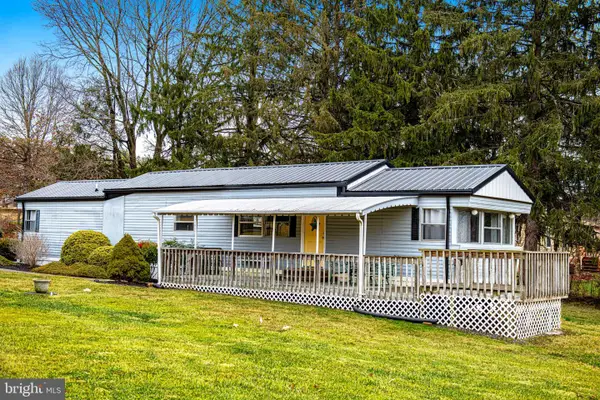 $229,900Pending2 beds 2 baths1,078 sq. ft.
$229,900Pending2 beds 2 baths1,078 sq. ft.3471 Fallston Rd, FALLSTON, MD 21047
MLS# MDHR2050534Listed by: STREETT HOPKINS REAL ESTATE, LLC $485,000Active5 beds 4 baths1,866 sq. ft.
$485,000Active5 beds 4 baths1,866 sq. ft.3007 Suffolk Ln, FALLSTON, MD 21047
MLS# MDHR2050372Listed by: MR. LISTER REALTY $1,499,000Active5 beds 6 baths4,000 sq. ft.
$1,499,000Active5 beds 6 baths4,000 sq. ft.2301 Victorian View Ct, FALLSTON, MD 21047
MLS# MDHR2050068Listed by: AMERICAN PREMIER REALTY, LLC

