2304 Furnace Rd, Fallston, MD 21047
Local realty services provided by:Better Homes and Gardens Real Estate Reserve
2304 Furnace Rd,Fallston, MD 21047
$549,000
- 3 Beds
- 2 Baths
- 2,308 sq. ft.
- Single family
- Pending
Listed by: nancy j collins
Office: long & foster real estate, inc.
MLS#:MDHR2046590
Source:BRIGHTMLS
Price summary
- Price:$549,000
- Price per sq. ft.:$237.87
About this home
Price update! Get into your new place for the holidays! This charming ranch-style home located in rural Fallston offers a perfect blend of comfort and functionality. With 1.22 acres of lush greenery, enjoy serene views of the well landscaped yard and surrounding trees from your lovely sunroom, deck or patio off the detached garage. Inside, the open floor plan invites warmth, featuring a comfortable living area ideal for gatherings. The kitchen seamlessly connects to the dining area and living room, equipped with a refrigerator, dishwasher, microwave, and electric oven. Three inviting bedrooms on the main level, along with a den set up as a guest bedroom in the photos, provide ample space for relaxation. Fireplace on main level is AS IS, but suitable for use with an insert. The primary suite boasts 2 closets and an updated full bathroom with a shower. Additional highlights include ceiling fans, hookup for a generator and a partially finished basement for extra storage or recreation with a pellet stove. HWH replaced 03/25, new furnace flue liner installed 10/25, radon mitigation system installed 10/25, electrical service upgraded to 200 amp service 11/25, chimney inspection and repairs to chimneys completed 11/25 and well casing raised above grade 10/25. Roof on home is 13 yrs old with 50 yr shingles. Outside, you'll find an oversized one car detached garage with newer metal roof and a shed with electric, perfect for hobbies, doing chores or additional storage. With a paved driveway and plenty of parking, this home is ready to welcome you into a life of comfort and tranquility with space for entertaining in a rural setting, but convenient to major commuting routes, restaurants and shopping, APG, and Baltimore, Schedule a showing today and get ready to make this your new place!
Contact an agent
Home facts
- Year built:1973
- Listing ID #:MDHR2046590
- Added:176 day(s) ago
- Updated:February 11, 2026 at 08:32 AM
Rooms and interior
- Bedrooms:3
- Total bathrooms:2
- Full bathrooms:2
- Living area:2,308 sq. ft.
Heating and cooling
- Cooling:Ceiling Fan(s), Central A/C, Heat Pump(s)
- Heating:Heat Pump - Oil BackUp, Oil
Structure and exterior
- Roof:Shingle
- Year built:1973
- Building area:2,308 sq. ft.
- Lot area:1.22 Acres
Utilities
- Water:Well
- Sewer:Private Septic Tank
Finances and disclosures
- Price:$549,000
- Price per sq. ft.:$237.87
- Tax amount:$4,423 (2026)
New listings near 2304 Furnace Rd
- New
 $815,000Active4 beds 5 baths4,332 sq. ft.
$815,000Active4 beds 5 baths4,332 sq. ft.2015 Margrave Ave, FALLSTON, MD 21047
MLS# MDHR2051530Listed by: HOMECOIN.COM - Open Sun, 12 to 2pmNew
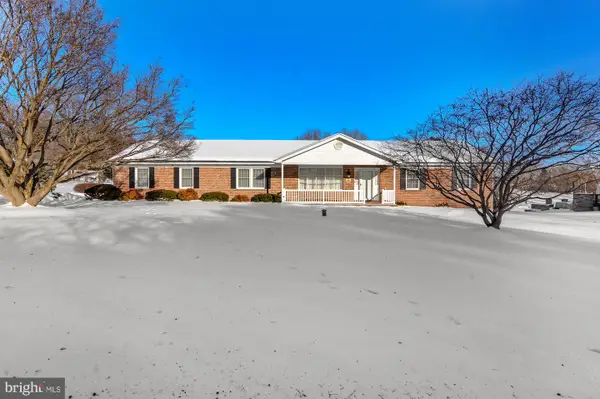 $599,900Active3 beds 2 baths1,865 sq. ft.
$599,900Active3 beds 2 baths1,865 sq. ft.3005 Moores Rd, BALDWIN, MD 21013
MLS# MDHR2051492Listed by: EXP REALTY, LLC - Coming Soon
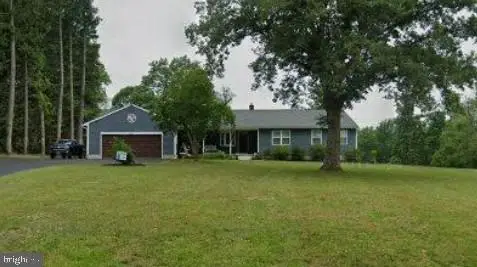 $600,000Coming Soon4 beds 3 baths
$600,000Coming Soon4 beds 3 baths2210 Pleasantville Rd, FALLSTON, MD 21047
MLS# MDHR2051504Listed by: AMERICAN PREMIER REALTY, LLC - New
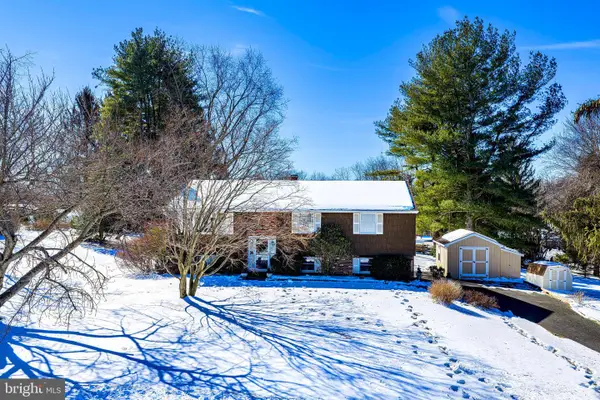 $459,900Active3 beds 3 baths1,891 sq. ft.
$459,900Active3 beds 3 baths1,891 sq. ft.3204 Hunt Rd, FALLSTON, MD 21047
MLS# MDHR2051072Listed by: BERKSHIRE HATHAWAY HOMESERVICES PENFED REALTY 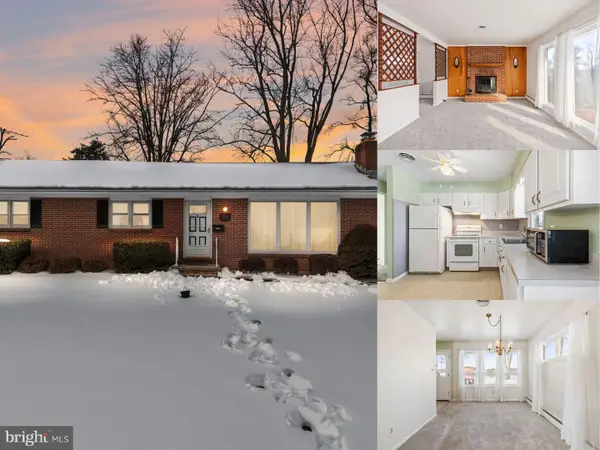 $375,000Pending3 beds 2 baths1,795 sq. ft.
$375,000Pending3 beds 2 baths1,795 sq. ft.2510 Greene Rd, BALDWIN, MD 21013
MLS# MDHR2051254Listed by: EXP REALTY, LLC $575,000Active3 beds 4 baths3,488 sq. ft.
$575,000Active3 beds 4 baths3,488 sq. ft.305 Tufton Cir, FALLSTON, MD 21047
MLS# MDHR2049328Listed by: EXP REALTY, LLC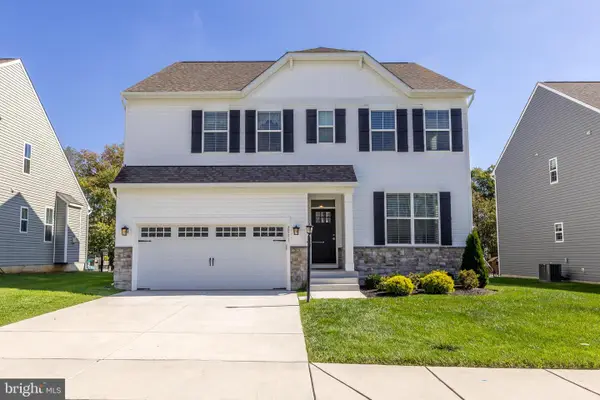 $749,900Active5 beds 4 baths3,880 sq. ft.
$749,900Active5 beds 4 baths3,880 sq. ft.2511 Easy St, FALLSTON, MD 21047
MLS# MDHR2048430Listed by: AMERICAN PREMIER REALTY, LLC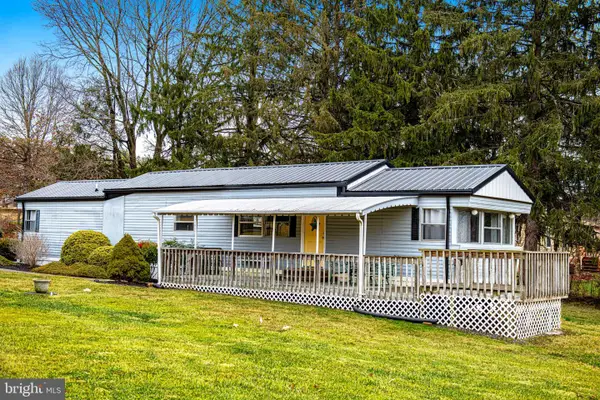 $229,900Pending2 beds 2 baths1,078 sq. ft.
$229,900Pending2 beds 2 baths1,078 sq. ft.3471 Fallston Rd, FALLSTON, MD 21047
MLS# MDHR2050534Listed by: STREETT HOPKINS REAL ESTATE, LLC $485,000Active5 beds 4 baths1,866 sq. ft.
$485,000Active5 beds 4 baths1,866 sq. ft.3007 Suffolk Ln, FALLSTON, MD 21047
MLS# MDHR2050372Listed by: MR. LISTER REALTY $1,499,000Active5 beds 6 baths4,000 sq. ft.
$1,499,000Active5 beds 6 baths4,000 sq. ft.2301 Victorian View Ct, FALLSTON, MD 21047
MLS# MDHR2050068Listed by: AMERICAN PREMIER REALTY, LLC

