313 Lennox Dr, Fallston, MD 21047
Local realty services provided by:Better Homes and Gardens Real Estate GSA Realty
Listed by: susan myszkowski
Office: samson properties
MLS#:MDHR2047802
Source:BRIGHTMLS
Price summary
- Price:$640,000
- Price per sq. ft.:$151.66
- Monthly HOA dues:$185
About this home
Rarely Available Fallston Commons, Griffin Hall End-of-Group! This home has more finished square footage than any other listing in Community and has a walk-out lower level, hence the higher price point.
Owners will review all reasonable offers.
Recent market activity prompted a strategic price improvement! In addition to being an end unit you will step into over 4,000 sq. ft. of exceptional living space where thoughtful design meets model-home perfection. From the striking 10-foot ceilings to the expansive bump-outs on the main and lower levels, this residence is packed with upgrades and custom touches you won’t find elsewhere.
Highlights you’ll love:
Spacious Layout: Every inch finished (except one smartly designed storage room with shelving). Even the “extra storage room” was transformed into a 3rd bedroom upstairs.
A bright and airy loft overlooks the main living area, connecting three upper-level bedrooms and a full bath.
Luxurious Primary Suite: Located on the main level with a spa-like en-suite featuring a double vanity, private toilet room, and plenty of space to unwind.
Architectural Elegance: Vaulted living room ceiling, crown molding, wainscoting, arched doorways, and a decorative window above the front door.
Gourmet Kitchen: Upgraded 42” cabinets, granite countertops, a double island (one with breakfast bar!), tile backsplash, pantry, gas cooking, and built-in microwave. Laundry and garage access are just steps away.
Entertainer’s Dream:
Main-level deck with wrought iron balusters and lighting, perfect for evenings outdoors.
Walk-out lower level flooded with natural light, finished with a full bar (granite counters, wet bar, built-ins, and under-bar fridge) without obstructing the outdoor view.
Spacious areas for gatherings, games, or relaxation.
Additional Features:
Hardwood floors on main level
Ceiling fans in every bedroom
Upper-level full bath with separate tub/toilet room
Powder room on main level
Upgraded chandeliers and fixtures
All Window treatments
Another perc in this home, extra closets were added on lower level
Soundproofing insulation between homes
Two-car garage with built-ins for storage and tools
Water-powered sump pump, humidifier, and heat pump for peace of mind
This home offers the rare combination of size, style, and upgrades in a highly desirable Griffin Hall end location making moving furniture into the lower level a breeze!
Contact an agent
Home facts
- Year built:2011
- Listing ID #:MDHR2047802
- Added:160 day(s) ago
- Updated:February 25, 2026 at 02:44 PM
Rooms and interior
- Bedrooms:4
- Total bathrooms:4
- Full bathrooms:3
- Half bathrooms:1
- Living area:4,220 sq. ft.
Heating and cooling
- Cooling:Central A/C
- Heating:Electric, Forced Air, Heat Pump(s)
Structure and exterior
- Roof:Architectural Shingle
- Year built:2011
- Building area:4,220 sq. ft.
- Lot area:0.01 Acres
Utilities
- Water:Public
- Sewer:Public Sewer
Finances and disclosures
- Price:$640,000
- Price per sq. ft.:$151.66
- Tax amount:$4,845 (2025)
New listings near 313 Lennox Dr
- Coming Soon
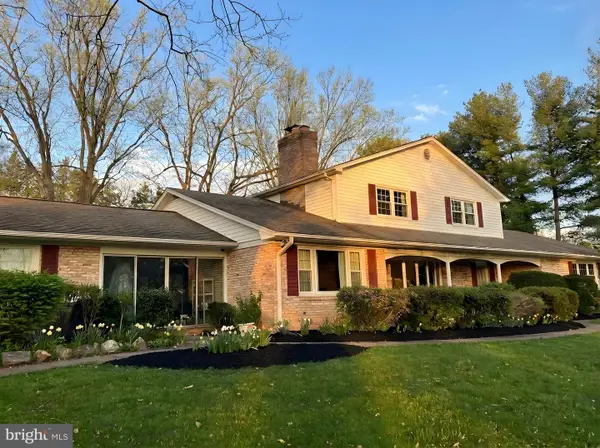 $700,000Coming Soon5 beds 4 baths
$700,000Coming Soon5 beds 4 baths2705 Fallston Rd, FALLSTON, MD 21047
MLS# MDHR2050846Listed by: CUMMINGS & CO. REALTORS - Coming Soon
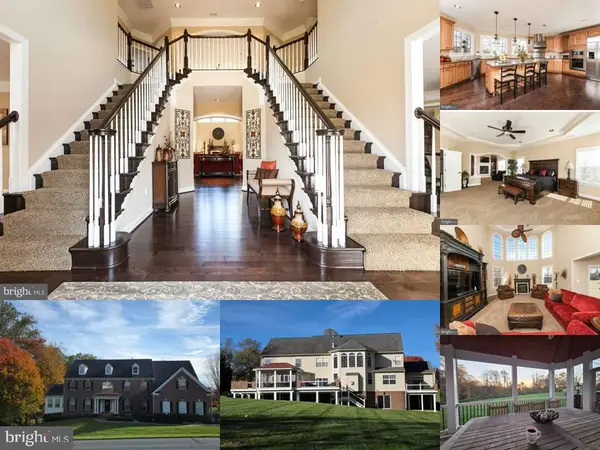 $1,495,000Coming Soon6 beds 6 baths
$1,495,000Coming Soon6 beds 6 baths1319 Martin Meadows Dr, FALLSTON, MD 21047
MLS# MDHR2051912Listed by: CUMMINGS & CO. REALTORS - Coming Soon
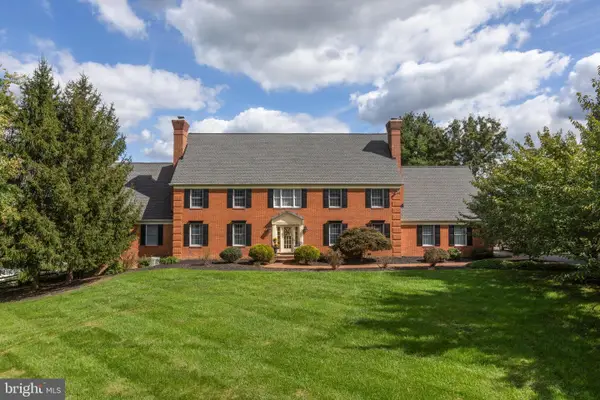 $1,100,000Coming Soon5 beds 5 baths
$1,100,000Coming Soon5 beds 5 baths3203 Glouchester Dr, FALLSTON, MD 21047
MLS# MDHR2051466Listed by: GARCEAU REALTY - New
 $286,000Active2.34 Acres
$286,000Active2.34 Acres2208 Arden Dr #lot 5, FALLSTON, MD 21047
MLS# MDHR2051740Listed by: BUILDER SOLUTIONS REALTY - Open Sat, 11am to 2pm
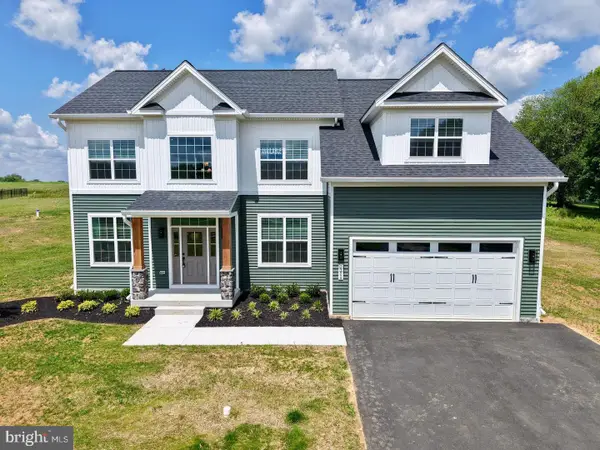 $949,990Active5 beds 4 baths3,205 sq. ft.
$949,990Active5 beds 4 baths3,205 sq. ft.2204 Arden Dr #homesite #7, FALLSTON, MD 21047
MLS# MDHR2051710Listed by: BUILDER SOLUTIONS REALTY  $815,000Pending4 beds 5 baths4,332 sq. ft.
$815,000Pending4 beds 5 baths4,332 sq. ft.2015 Margrave Ave, FALLSTON, MD 21047
MLS# MDHR2051530Listed by: HOMECOIN.COM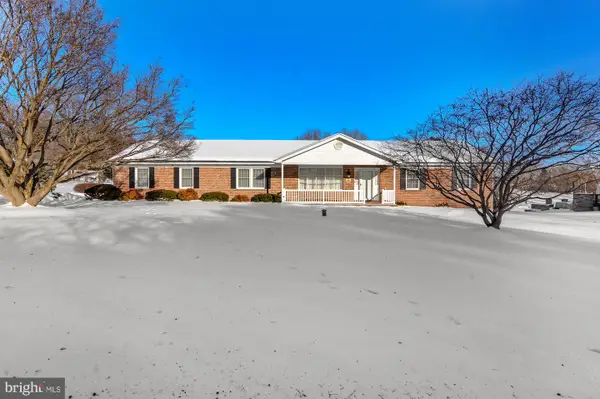 $599,900Active3 beds 2 baths1,865 sq. ft.
$599,900Active3 beds 2 baths1,865 sq. ft.3005 Moores Rd, BALDWIN, MD 21013
MLS# MDHR2051492Listed by: EXP REALTY, LLC- Coming Soon
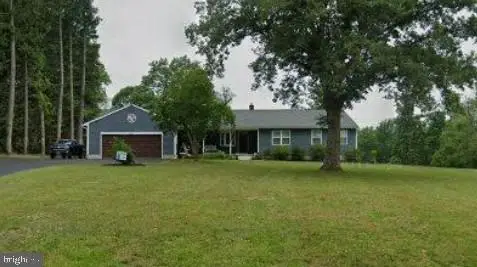 $600,000Coming Soon4 beds 3 baths
$600,000Coming Soon4 beds 3 baths2210 Pleasantville Rd, FALLSTON, MD 21047
MLS# MDHR2051504Listed by: AMERICAN PREMIER REALTY, LLC 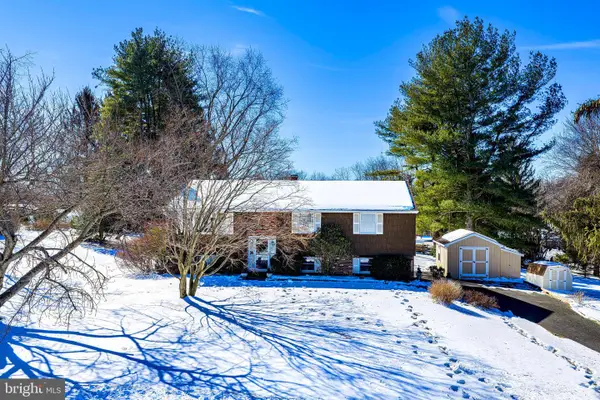 $459,900Active3 beds 3 baths1,891 sq. ft.
$459,900Active3 beds 3 baths1,891 sq. ft.3204 Hunt Rd, FALLSTON, MD 21047
MLS# MDHR2051072Listed by: BERKSHIRE HATHAWAY HOMESERVICES PENFED REALTY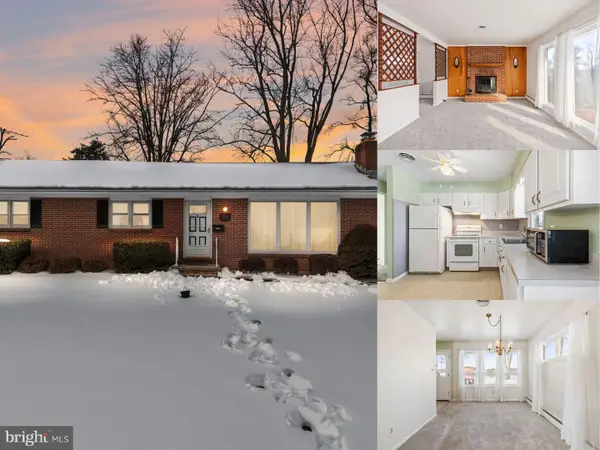 $375,000Pending3 beds 2 baths1,795 sq. ft.
$375,000Pending3 beds 2 baths1,795 sq. ft.2510 Greene Rd, BALDWIN, MD 21013
MLS# MDHR2051254Listed by: EXP REALTY, LLC

