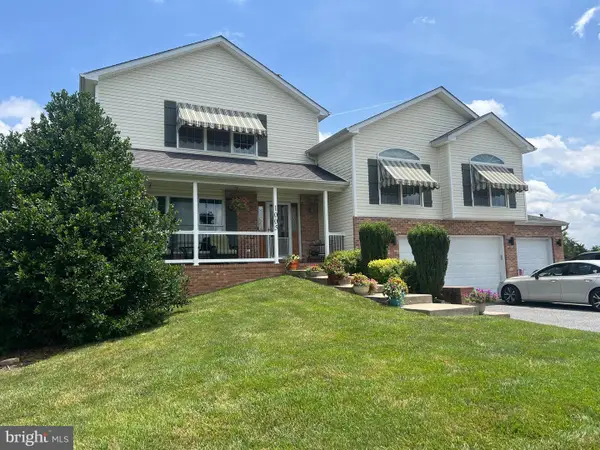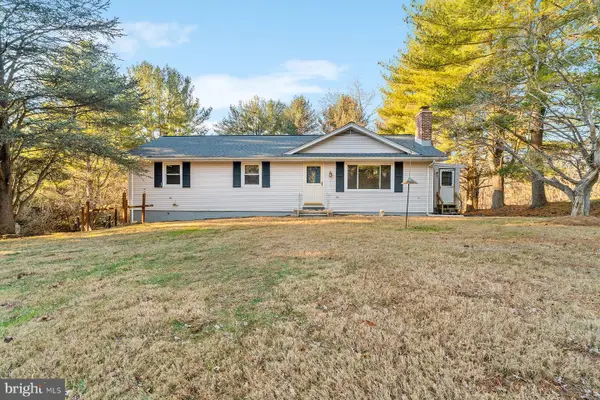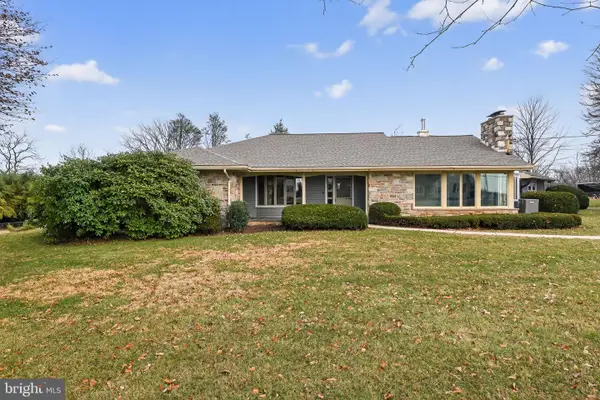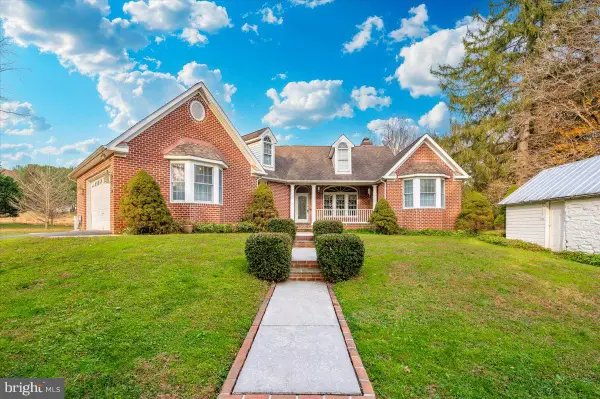1955 Valhalla Dr, Finksburg, MD 21048
Local realty services provided by:Better Homes and Gardens Real Estate Valley Partners
Listed by: melisa klem
Office: northrop realty
MLS#:MDCR2024036
Source:BRIGHTMLS
Price summary
- Price:$1,600,000
- Price per sq. ft.:$481.2
About this home
Welcome to 1955 Valhalla Drive, a breathtaking 25-acre horse farm tucked away at the end of a long private driveway in a peaceful, secluded setting. This exceptional property offers the perfect blend of equestrian functionality and refined residential living.
The farm features a gorgeous 10-stall barn with attached individual runs for each stall and infrastructure in place to expand to 13 stalls as three stalls are oversized. The thoughtful equestrian amenities include a wash stall with hot and cold water, a heated lounge and tack room, ample loft storage, and custom lockers. The indoor arena features a custom blend of rubber and sand footing, LED lighting, mirrors, and viewing stands perfect for hosting clinics or teaching lessons. The climate-controlled lounge in the barn offers a warm gathering space with oak cabinetry, a kitchenette, and vinyl flooring. Additionally, there is a separate feed room with custom cabinetry and shelving and multiple equipment and hay storage nooks carefully placed in the barn for ease of care of the horses on a daily basis. Additionally, there is a bathroom with full laundry in the barn perfect for clients and guests, and an incredible amount of storage for barn equipment, tractors, and hay as well . Need extra stalls? There is plenty of room to expand either by converting the three oversized stalls or adding stalls in the storage area attached to the main barn. See the included floor plans for measurements and possibilities. The barn operates on a separate electric meter and is served by its own well and septic system. The property also includes multiple storage sheds and safely fenced pastures each with run-in sheds surrounded by a combination of wood and vinyl fencing and a full size 20 x 60 meter sand outdoor riding arena, making it ideal for both casual and competitive equestrian pursuits.
The custom-built 5 bedroom, 3 full and 2 half bath home offers nearly 5,000 square feet of living space with fresh neutral paint throughout. The kitchen is designed for everyday living and entertaining, offering ample cabinetry, dual wall ovens, a large five-burner Kenmore range, and stunning views of the pastures. A spacious great room with vaulted wood ceilings sits just off the kitchen and offers access to the mud room, while a separate large living room with vaulted wood ceilings and a wood-burning fireplace provides a warm and welcoming gathering space. The first-floor primary suite features a large custom dressing room and a spa-like en suite bath with dual vanities and a custom tile shower. The first-floor laundry room with storage adds everyday convenience. The unfinished basement includes a powder room and several additional rooms that can easily be converted into a home office, gym, or home theater.
Upstairs, you’ll find four additional bedrooms, including a junior suite with an en suite bath and walk-in closet. A secondary full bath is located off the hall and serves the other three bedrooms. One of the upstairs bedrooms includes a built-in sink, and was previously an art studio, offering flexible space that can be repurposed to suit your needs.
Outside, the home is flanked by gorgeous perennial gardens, a large two story detached three car garage, a charming wooden bridge to the barn, and manicured lawns as well as a large rear deck and patio with a grilling station. Xfinity internet serves the home and barn ensuring connectivity.
This is a rare opportunity to own a fully appointed, private equestrian estate with such attention to detail and meticulous care. Whether you’re a professional equestrian seeking a permanent base of operations, a discerning competitor looking for top tier accommodations for you and your show horses, or someone simply looking for peaceful country living with luxurious farm amenities, 1955 Valhalla Drive has so much to offer.
Shown by private appointment only. Please no drive bys. Sale includes two parcels and totals 25.38 acres.
Contact an agent
Home facts
- Year built:1989
- Listing ID #:MDCR2024036
- Added:155 day(s) ago
- Updated:December 25, 2025 at 08:30 AM
Rooms and interior
- Bedrooms:5
- Total bathrooms:5
- Full bathrooms:3
- Half bathrooms:2
- Living area:3,325 sq. ft.
Heating and cooling
- Cooling:Central A/C
- Heating:Electric, Heat Pump(s), Wood Burn Stove
Structure and exterior
- Roof:Shingle
- Year built:1989
- Building area:3,325 sq. ft.
- Lot area:25.38 Acres
Schools
- High school:WESTMINSTER
- Middle school:SHILOH
- Elementary school:SANDYMOUNT
Utilities
- Water:Well
- Sewer:Septic Exists
Finances and disclosures
- Price:$1,600,000
- Price per sq. ft.:$481.2
- Tax amount:$6,370 (2024)
New listings near 1955 Valhalla Dr
- Coming Soon
 $784,500Coming Soon5 beds 3 baths
$784,500Coming Soon5 beds 3 baths1005 Wesley Rd, FINKSBURG, MD 21048
MLS# MDCR2031720Listed by: HOMES AND FARMS REAL ESTATE - Coming Soon
 $140,000Coming Soon3 beds 2 baths
$140,000Coming Soon3 beds 2 baths142 Lassiter Circle, FINKSBURG, MD 21048
MLS# MDCR2031776Listed by: IRON VALLEY REAL ESTATE CHARM CITY  $1,175,000Active4 beds 3 baths2,704 sq. ft.
$1,175,000Active4 beds 3 baths2,704 sq. ft.2527 Fourleaf Dr, FINKSBURG, MD 21048
MLS# MDCR2031668Listed by: NORTHROP REALTY $1,050,000Active4 beds 4 baths2,874 sq. ft.
$1,050,000Active4 beds 4 baths2,874 sq. ft.2001 Clover Dr, FINKSBURG, MD 21048
MLS# MDCR2031670Listed by: NORTHROP REALTY $370,000Pending4 beds 2 baths2,260 sq. ft.
$370,000Pending4 beds 2 baths2,260 sq. ft.2708 Wildorlyn Dr, FINKSBURG, MD 21048
MLS# MDCR2030676Listed by: EXP REALTY, LLC- Coming Soon
 $37,000Coming Soon2 beds 1 baths
$37,000Coming Soon2 beds 1 baths2551 Baltimore Blvd #71, FINKSBURG, MD 21048
MLS# MDCR2031648Listed by: IRON VALLEY REAL ESTATE CHARM CITY  $489,900Active3 beds 1 baths1,152 sq. ft.
$489,900Active3 beds 1 baths1,152 sq. ft.1503 Dulany Rd, FINKSBURG, MD 21048
MLS# MDCR2031628Listed by: LIVING IN STYLE REAL ESTATE $190,000Pending5.15 Acres
$190,000Pending5.15 AcresOld Westminster Pike, FINKSBURG, MD 21048
MLS# MDCR2031496Listed by: EXP REALTY, LLC $450,000Pending3 beds 3 baths2,363 sq. ft.
$450,000Pending3 beds 3 baths2,363 sq. ft.2112 Old Westminster Pike, FINKSBURG, MD 21048
MLS# MDCR2031498Listed by: EXP REALTY, LLC $889,000Active3 beds 4 baths2,432 sq. ft.
$889,000Active3 beds 4 baths2,432 sq. ft.4201 Poole Rd, FINKSBURG, MD 21048
MLS# MDCR2031374Listed by: EXP REALTY, LLC
