Local realty services provided by:Better Homes and Gardens Real Estate Valley Partners
1969 Turnberry Ct,Finksburg, MD 21048
$1,299,900
- 5 Beds
- 5 Baths
- 5,669 sq. ft.
- Single family
- Active
Upcoming open houses
- Sat, Jan 3101:00 pm - 03:00 pm
Listed by: dawn w. kane
Office: redfin corp
MLS#:MDCR2029832
Source:BRIGHTMLS
Price summary
- Price:$1,299,900
- Price per sq. ft.:$229.3
- Monthly HOA dues:$29.17
About this home
Experience timeless elegance and refined living in this stunning three-level home located in the highly sought-after River Downs community. Nestled against a private road and set on a beautifully landscaped, expansive flat lot, this exquisite home offers both grandeur and serenity.
The main level welcomes you with soaring ceilings and an abundance of natural light, creating a bright and airy atmosphere throughout. Enjoy meals in the formal dining room or entertain effortlessly in the open-concept kitchen featuring stainless steel appliances, double ovens, a center island, and stylish finishes.
Unwind in the inviting Family Room, where a natural wood-burning fireplace creates the perfect ambiance for cozy evenings and relaxed gatherings
Upstairs, the home showcases a truly luxurious primary suite with a spa-like bath and a generous walk-in closet with custom built-in design. Off the primary suite, a versatile sitting room offers a flexible space to suit your personal needs. A secondary en-suite bedroom, two additional bedrooms, and a beautifully appointed guest bath complete the upper level.
The walkout lower level is designed for elevated entertaining, featuring a spacious lounge and theater room, wet bar, full bath, and a private guest bedroom — ideal for overnight visitors or extended stays.
Step outside and discover one of the home’s most captivating features: a private backyard oasis with 180 degrees of unobstructed open views — no neighboring houses in sight. This exceptional outdoor space offers complete serenity for private gatherings or peaceful everyday enjoyment.
Whether hosting or unwinding, this elegant home offers a lifestyle of distinction. Your luxury retreat awaits — schedule your private showing today!
Contact an agent
Home facts
- Year built:2000
- Listing ID #:MDCR2029832
- Added:110 day(s) ago
- Updated:January 31, 2026 at 05:38 AM
Rooms and interior
- Bedrooms:5
- Total bathrooms:5
- Full bathrooms:4
- Half bathrooms:1
- Living area:5,669 sq. ft.
Heating and cooling
- Cooling:Central A/C
- Heating:Heat Pump(s), Propane - Leased
Structure and exterior
- Year built:2000
- Building area:5,669 sq. ft.
- Lot area:2 Acres
Schools
- High school:WESTMINSTER
- Middle school:SHILOH
- Elementary school:SANDYMOUNT
Utilities
- Water:Private, Well
- Sewer:Private Septic Tank
Finances and disclosures
- Price:$1,299,900
- Price per sq. ft.:$229.3
- Tax amount:$8,357 (2024)
New listings near 1969 Turnberry Ct
- Open Sat, 10am to 1pmNew
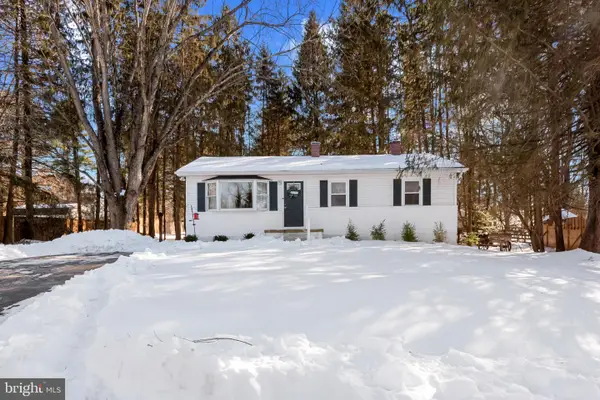 $409,900Active3 beds 1 baths1,040 sq. ft.
$409,900Active3 beds 1 baths1,040 sq. ft.2503 Lewis Ln, FINKSBURG, MD 21048
MLS# MDCR2032352Listed by: BROOK-OWEN REAL ESTATE - New
 $999,999Active5 beds 5 baths6,706 sq. ft.
$999,999Active5 beds 5 baths6,706 sq. ft.1900 Fawn Way, FINKSBURG, MD 21048
MLS# MDCR2032154Listed by: WINNING EDGE  $650,000Pending3 beds 3 baths1,957 sq. ft.
$650,000Pending3 beds 3 baths1,957 sq. ft.2438 Sandymount Rd, FINKSBURG, MD 21048
MLS# MDCR2031980Listed by: HOMES AND FARMS REAL ESTATE $335,000Active3 beds 1 baths960 sq. ft.
$335,000Active3 beds 1 baths960 sq. ft.2071 Baltimore Blvd, FINKSBURG, MD 21048
MLS# MDCR2032034Listed by: EXP REALTY, LLC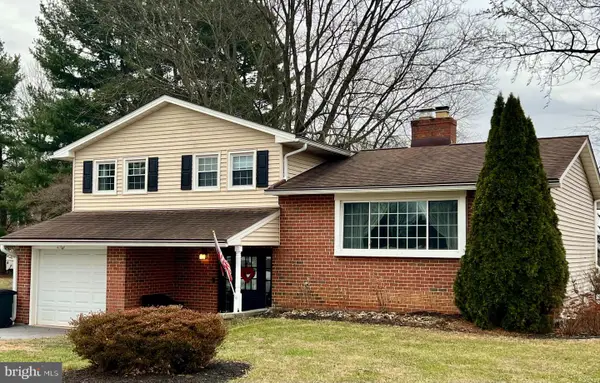 $495,000Active3 beds 3 baths1,672 sq. ft.
$495,000Active3 beds 3 baths1,672 sq. ft.1803 Reese Manor Dr, FINKSBURG, MD 21048
MLS# MDCR2031988Listed by: CUMMINGS & CO. REALTORS- Open Sat, 1 to 3pm
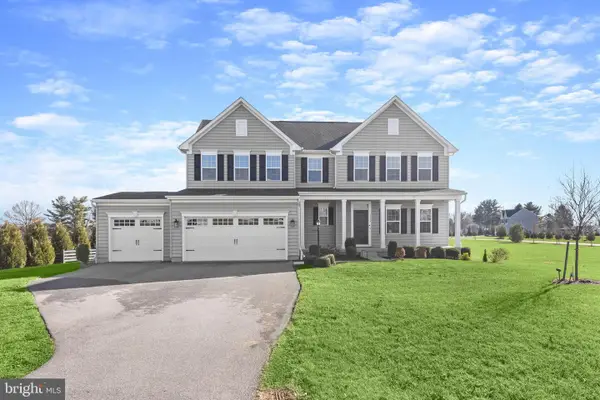 $875,000Active6 beds 4 baths3,708 sq. ft.
$875,000Active6 beds 4 baths3,708 sq. ft.1955 Caple Rd, FINKSBURG, MD 21048
MLS# MDCR2031576Listed by: NORTHROP REALTY 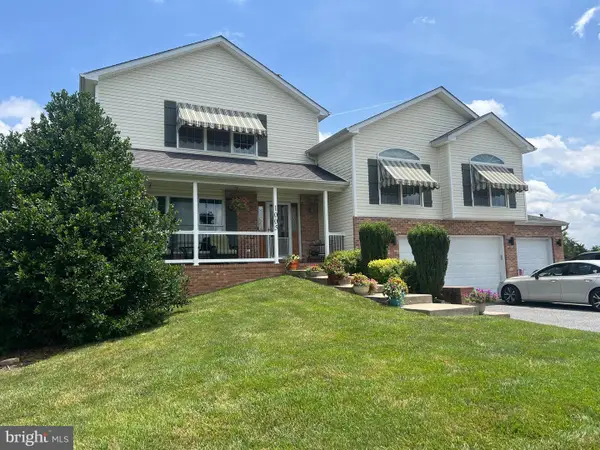 $784,500Pending5 beds 3 baths3,434 sq. ft.
$784,500Pending5 beds 3 baths3,434 sq. ft.1005 Wesley Rd, FINKSBURG, MD 21048
MLS# MDCR2031720Listed by: HOMES AND FARMS REAL ESTATE $1,175,000Active4 beds 3 baths2,704 sq. ft.
$1,175,000Active4 beds 3 baths2,704 sq. ft.2527 Fourleaf Dr, FINKSBURG, MD 21048
MLS# MDCR2031668Listed by: NORTHROP REALTY $1,050,000Active4 beds 4 baths2,874 sq. ft.
$1,050,000Active4 beds 4 baths2,874 sq. ft.2001 Clover Dr, FINKSBURG, MD 21048
MLS# MDCR2031670Listed by: NORTHROP REALTY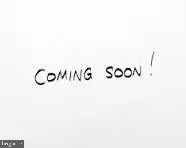 $37,000Pending2 beds 1 baths800 sq. ft.
$37,000Pending2 beds 1 baths800 sq. ft.2551 Baltimore Blvd #71, FINKSBURG, MD 21048
MLS# MDCR2031648Listed by: IRON VALLEY REAL ESTATE CHARM CITY

