2438 Sandymount Rd, Finksburg, MD 21048
Local realty services provided by:Better Homes and Gardens Real Estate Valley Partners
2438 Sandymount Rd,Finksburg, MD 21048
$675,000
- 5 Beds
- 4 Baths
- 3,814 sq. ft.
- Single family
- Active
Listed by: bruce f d'anthony
Office: re/max advantage realty
MLS#:MDCR2024252
Source:BRIGHTMLS
Price summary
- Price:$675,000
- Price per sq. ft.:$176.98
About this home
PRICE REDUCED, BRING AN OFFER TO SEE WHAT WE CAN DO FOR YOUR BUYERS.. Seller just added an extra 1/2 Bath in the Basement!! This unique 90 foot all brick rancher sits on 5.4 acres and is located in the heart of Finksburg with so much to offer any buyer. As you enter the home you will notice the large living room to the left, then 3 nice size bedrooms, 2 full bathrooms off to the right side. Continue through the cozy family room that includes a brick wood burning fireplace and a french door that leads to the 3-season room. Nice hardwood floors throughout. The kitchen was renovated just a couple years ago with quartz counter tops, all wood/soft close cabinets & drawers plus all new SS appliances. It includes an island and ceramic tile floor as well. Off of the kitchen is a large pantry, laundry area w/ a drop-down table for folding and a powder room. There is an interior access door to the garage, a staircase to the basement and an exterior door leading to an enclosed area that could be used as a mudroom. There is a separate dining room off the kitchen that connects around to the living room. The fully finished basement runs the length of the house, with a wood stove, utililty room and 2 extra bedrooms. The suspended ceiling is brand new, the floor has been sealing and all the walls painted. The 3 season room is located off the family room, includes skylights and a ceiling fan. It leads you to the enclosed, in-ground, heated pool. When the heater is turned on it helps to heat the 3 season room in the winter and was just replaced recently. This home sits on a flat lot, has a fenced area perfect for pets and fruit trees (3 pear, 3 apple and 1 peach). The Barn is maintainence free, 40x30 and has 8 stalls. Many upgrades to this impressive property with room to add your own touches. Don't miss it, set an appointment today!
Contact an agent
Home facts
- Year built:1974
- Listing ID #:MDCR2024252
- Added:385 day(s) ago
- Updated:December 30, 2025 at 02:43 PM
Rooms and interior
- Bedrooms:5
- Total bathrooms:4
- Full bathrooms:2
- Half bathrooms:2
- Living area:3,814 sq. ft.
Heating and cooling
- Cooling:Air Purification System, Ceiling Fan(s), Central A/C
- Heating:Baseboard - Electric, Electric, Heat Pump(s)
Structure and exterior
- Year built:1974
- Building area:3,814 sq. ft.
- Lot area:5.4 Acres
Utilities
- Water:Well
- Sewer:Private Septic Tank
Finances and disclosures
- Price:$675,000
- Price per sq. ft.:$176.98
- Tax amount:$5,281 (2024)
New listings near 2438 Sandymount Rd
- Coming Soon
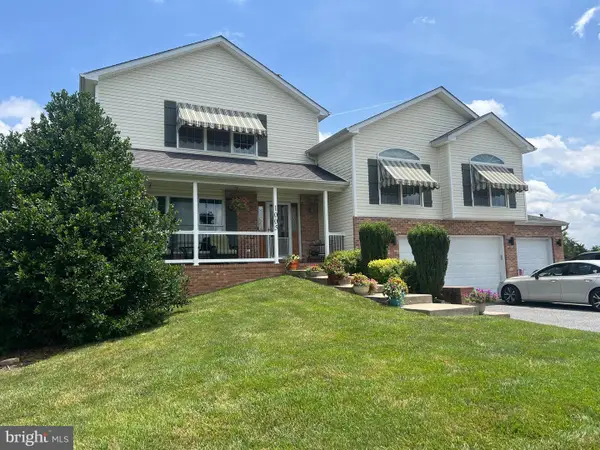 $784,500Coming Soon5 beds 3 baths
$784,500Coming Soon5 beds 3 baths1005 Wesley Rd, FINKSBURG, MD 21048
MLS# MDCR2031720Listed by: HOMES AND FARMS REAL ESTATE - Coming Soon
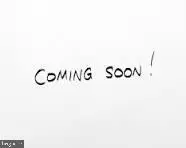 $140,000Coming Soon3 beds 2 baths
$140,000Coming Soon3 beds 2 baths142 Lassiter Circle, FINKSBURG, MD 21048
MLS# MDCR2031776Listed by: IRON VALLEY REAL ESTATE CHARM CITY  $1,175,000Active4 beds 3 baths2,704 sq. ft.
$1,175,000Active4 beds 3 baths2,704 sq. ft.2527 Fourleaf Dr, FINKSBURG, MD 21048
MLS# MDCR2031668Listed by: NORTHROP REALTY $1,050,000Active4 beds 4 baths2,874 sq. ft.
$1,050,000Active4 beds 4 baths2,874 sq. ft.2001 Clover Dr, FINKSBURG, MD 21048
MLS# MDCR2031670Listed by: NORTHROP REALTY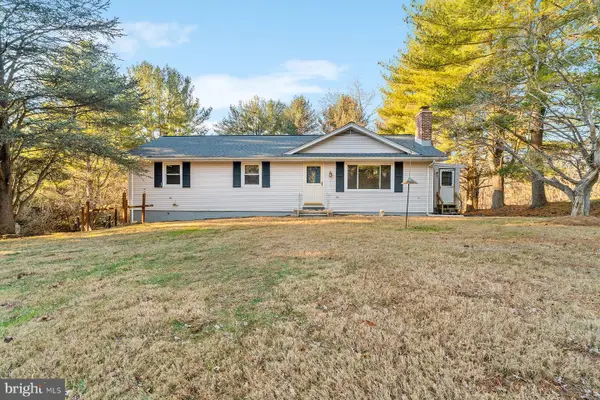 $370,000Pending4 beds 2 baths2,260 sq. ft.
$370,000Pending4 beds 2 baths2,260 sq. ft.2708 Wildorlyn Dr, FINKSBURG, MD 21048
MLS# MDCR2030676Listed by: EXP REALTY, LLC- Coming Soon
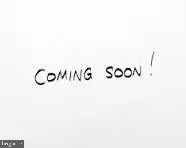 $37,000Coming Soon2 beds 1 baths
$37,000Coming Soon2 beds 1 baths2551 Baltimore Blvd #71, FINKSBURG, MD 21048
MLS# MDCR2031648Listed by: IRON VALLEY REAL ESTATE CHARM CITY  $489,900Active3 beds 1 baths1,152 sq. ft.
$489,900Active3 beds 1 baths1,152 sq. ft.1503 Dulany Rd, FINKSBURG, MD 21048
MLS# MDCR2031628Listed by: LIVING IN STYLE REAL ESTATE $190,000Pending5.15 Acres
$190,000Pending5.15 AcresOld Westminster Pike, FINKSBURG, MD 21048
MLS# MDCR2031496Listed by: EXP REALTY, LLC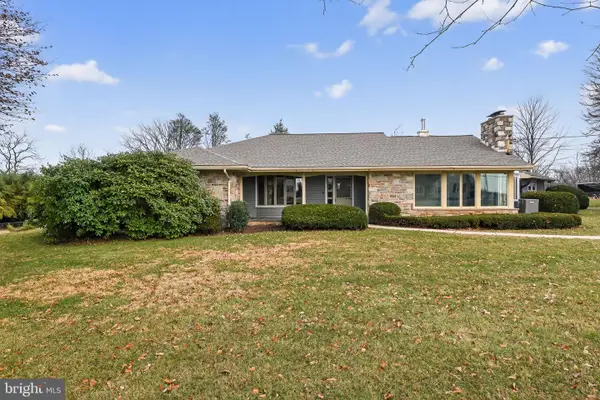 $450,000Pending3 beds 3 baths2,363 sq. ft.
$450,000Pending3 beds 3 baths2,363 sq. ft.2112 Old Westminster Pike, FINKSBURG, MD 21048
MLS# MDCR2031498Listed by: EXP REALTY, LLC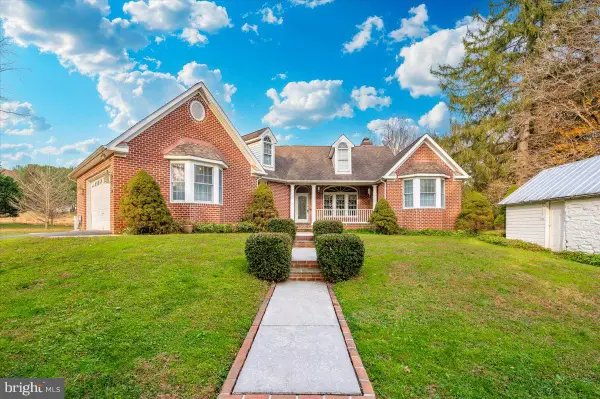 $889,000Pending3 beds 4 baths2,432 sq. ft.
$889,000Pending3 beds 4 baths2,432 sq. ft.4201 Poole Rd, FINKSBURG, MD 21048
MLS# MDCR2031374Listed by: EXP REALTY, LLC
