2856 Lawndale Rd, Finksburg, MD 21048
Local realty services provided by:Better Homes and Gardens Real Estate Premier
Listed by: martin e welsh
Office: monument sotheby's international realty
MLS#:MDCR2030312
Source:BRIGHTMLS
Price summary
- Price:$399,900
- Price per sq. ft.:$272.04
About this home
Charming Cape Cod residence, nestled in a serene suburban setting seamlessly blends classic architectural with tons of natural light, and a warm and inviting atmosphere. Beamed ceilings adorn the large living room that leads to the formal dining room and fully equipped kitchen, setting the stage for memorable meals. The spacious and bright family room, conveniently located off the kitchen, boasts tons of windows, a ceiling fan, vaulted and beamed ceilings, and provides access the to the deck, back yard, and patio. The remaining main level provides flexibility for your lifestyle with a bedroom with hardwood flooring, a full bathroom with a walk-in ceramic shower with glass doors and enjoy the convenience of a main-level laundry room, with a full-size washer and dryer and plenty of cabinetry. The upper-level features two cozy bedrooms with dormers and hardwood flooring. The large unfinished basement is your blank canvas. Outside, the expansive 0.48-acre lot offers a beautifully landscaped front yard and a level, open space perfect for outdoor activities. Relax on the front porch, the 18x16 deck with canopy or the paver patio with a built-in grill, soaking in panoramic views of the scenic pasture and corn field beyond. The property also includes a shed with electricity for additional storage and creative projects. The home has ample parking for five vehicles as well as handicap accessible ramps to enter the home. Embrace the tranquility of suburban living while being just moments away from local amenities.
Contact an agent
Home facts
- Year built:1958
- Listing ID #:MDCR2030312
- Added:138 day(s) ago
- Updated:February 22, 2026 at 08:27 AM
Rooms and interior
- Bedrooms:3
- Total bathrooms:1
- Full bathrooms:1
- Living area:1,470 sq. ft.
Heating and cooling
- Cooling:Ceiling Fan(s), Central A/C
- Heating:Forced Air, Oil, Wood Burn Stove
Structure and exterior
- Roof:Asphalt, Shingle
- Year built:1958
- Building area:1,470 sq. ft.
- Lot area:0.48 Acres
Schools
- High school:WESTMINSTER
- Middle school:SHILOH
- Elementary school:SANDYMOUNT
Utilities
- Water:Private, Well
- Sewer:Private Septic Tank, Private Sewer
Finances and disclosures
- Price:$399,900
- Price per sq. ft.:$272.04
- Tax amount:$3,137 (2024)
New listings near 2856 Lawndale Rd
- New
 $684,900Active5 beds 4 baths2,647 sq. ft.
$684,900Active5 beds 4 baths2,647 sq. ft.3175 Wheatfield Rd, FINKSBURG, MD 21048
MLS# MDCR2032638Listed by: VYBE REALTY - Coming Soon
 $1,449,000Coming Soon4 beds 5 baths
$1,449,000Coming Soon4 beds 5 baths2417 Carzil Dr, FINKSBURG, MD 21048
MLS# MDCR2032072Listed by: COLDWELL BANKER REALTY - Open Sun, 2 to 4pm
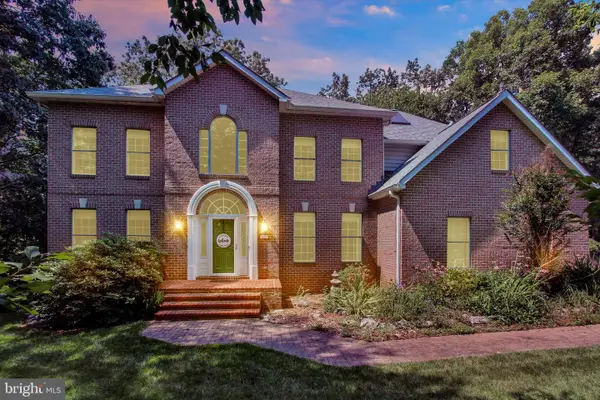 $859,900Active4 beds 5 baths4,536 sq. ft.
$859,900Active4 beds 5 baths4,536 sq. ft.3088 Fenwick Dr, FINKSBURG, MD 21048
MLS# MDCR2032356Listed by: REDFIN CORP 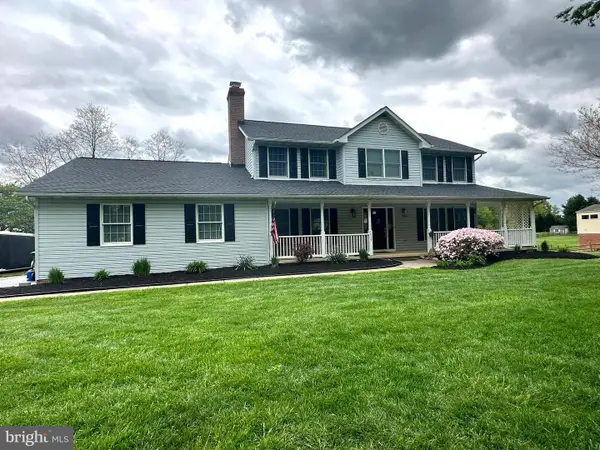 $849,999Pending5 beds 4 baths3,998 sq. ft.
$849,999Pending5 beds 4 baths3,998 sq. ft.1955 Polaris Rd, FINKSBURG, MD 21048
MLS# MDCR2032384Listed by: RE/MAX SOLUTIONS- Coming Soon
 $800,000Coming Soon4 beds 4 baths
$800,000Coming Soon4 beds 4 baths3301 Black Steer Dr, FINKSBURG, MD 21048
MLS# MDCR2032098Listed by: NORTHROP REALTY 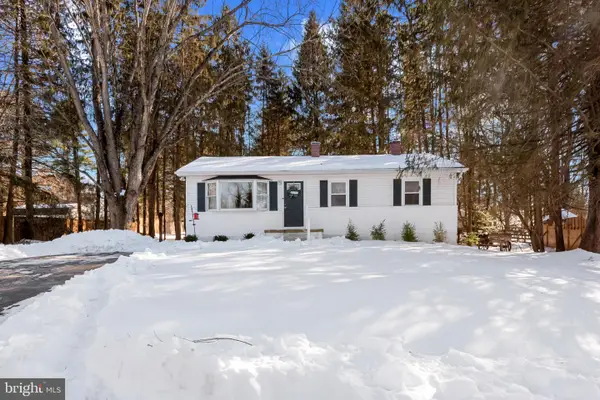 $409,900Pending3 beds 1 baths1,040 sq. ft.
$409,900Pending3 beds 1 baths1,040 sq. ft.2503 Lewis Ln, FINKSBURG, MD 21048
MLS# MDCR2032352Listed by: BROOK-OWEN REAL ESTATE $1,075,000Pending5 beds 5 baths6,706 sq. ft.
$1,075,000Pending5 beds 5 baths6,706 sq. ft.1900 Fawn Way, FINKSBURG, MD 21048
MLS# MDCR2032154Listed by: WINNING EDGE $319,900Pending3 beds 1 baths960 sq. ft.
$319,900Pending3 beds 1 baths960 sq. ft.2071 Baltimore Blvd, FINKSBURG, MD 21048
MLS# MDCR2032034Listed by: EXP REALTY, LLC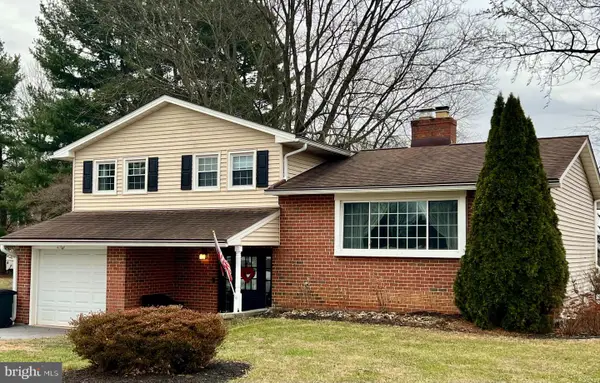 $495,000Active3 beds 3 baths1,672 sq. ft.
$495,000Active3 beds 3 baths1,672 sq. ft.1803 Reese Manor Dr, FINKSBURG, MD 21048
MLS# MDCR2031988Listed by: CUMMINGS & CO. REALTORS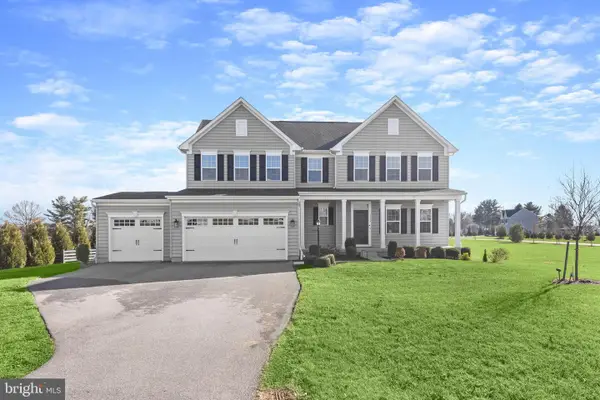 $875,000Pending6 beds 4 baths3,708 sq. ft.
$875,000Pending6 beds 4 baths3,708 sq. ft.1955 Caple Rd, FINKSBURG, MD 21048
MLS# MDCR2031576Listed by: NORTHROP REALTY

