3088 Fenwick Dr, Finksburg, MD 21048
Local realty services provided by:Better Homes and Gardens Real Estate Premier
3088 Fenwick Dr,Finksburg, MD 21048
$839,900
- 4 Beds
- 5 Baths
- 4,528 sq. ft.
- Single family
- Pending
Listed by: dawn w. kane
Office: redfin corp
MLS#:MDCR2029258
Source:BRIGHTMLS
Price summary
- Price:$839,900
- Price per sq. ft.:$185.49
- Monthly HOA dues:$29.17
About this home
Crafted by the reputable Dolfield Contracting, this radiant three-level single-family home in the sought-after River Downs community offers an exceptional blend of luxury, thoughtful upgrades, and sustainable living. With 4 generously sized bedrooms and 4.5 bathrooms, including a primary suite with a cozy gas fireplace and a spa-like 5’ jetted tub, comfort is paramount. The kitchen, beautifully remodeled in 2018, boasts custom quarter-sawn oak cabinetry with soft-close drawers, a fully accessible island, and updated appliances. Energy-conscious features such as OWNED solar panels generating renewable energy credits, a 500-gallon propane tank, and a dual-stage Trane heat pump (compressor under warranty) ensure both efficiency and cost savings (average is $203/month for electric and propane). Pella windows and sliding doors throughout.
Enjoy seamless indoor-outdoor living with a 34’ x 12’ deck backed by a lifetime warranty, a 50-year roof installed in 2022, Leaf Solution gutters installed in 2023, and a Big Max storage shed for worry-free lawn and garden storage. The professionally installed irrigation system with a new rain sensor covers all zones for lush landscaping year-round. Downstairs, a finished 1,000 sq. ft. lower level with heated bathroom flooring offers endless possibilities, while the well tank, septic, and water treatment systems have all been meticulously maintained and updated. Every detail reflects pride of ownership—don’t miss the opportunity to make this exceptional property your own. Schedule your private tour today.
Contact an agent
Home facts
- Year built:1998
- Listing ID #:MDCR2029258
- Added:192 day(s) ago
- Updated:November 30, 2025 at 08:27 AM
Rooms and interior
- Bedrooms:4
- Total bathrooms:5
- Full bathrooms:4
- Half bathrooms:1
- Living area:4,528 sq. ft.
Heating and cooling
- Cooling:Heat Pump(s)
- Heating:Heat Pump(s), Propane - Owned
Structure and exterior
- Year built:1998
- Building area:4,528 sq. ft.
- Lot area:2.04 Acres
Schools
- High school:WESTMINSTER
- Middle school:SHILOH
- Elementary school:SANDYMOUNT
Utilities
- Water:Private, Well
- Sewer:Private Septic Tank
Finances and disclosures
- Price:$839,900
- Price per sq. ft.:$185.49
- Tax amount:$6,800 (2025)
New listings near 3088 Fenwick Dr
- Coming Soon
 $1,449,000Coming Soon4 beds 5 baths
$1,449,000Coming Soon4 beds 5 baths2417 Carzil Dr, FINKSBURG, MD 21048
MLS# MDCR2032072Listed by: COLDWELL BANKER REALTY - Coming SoonOpen Sat, 1 to 3pm
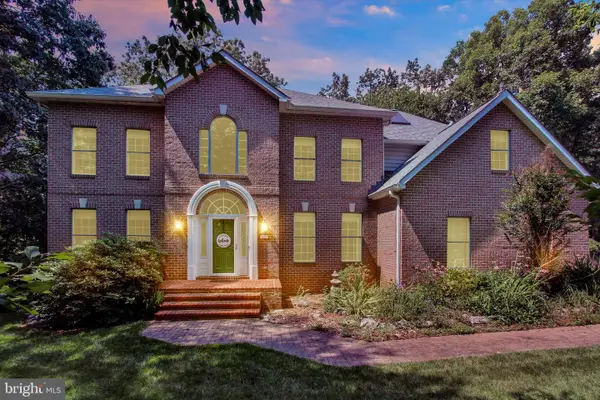 $859,900Coming Soon4 beds 5 baths
$859,900Coming Soon4 beds 5 baths3088 Fenwick Dr, FINKSBURG, MD 21048
MLS# MDCR2032356Listed by: REDFIN CORP - Coming Soon
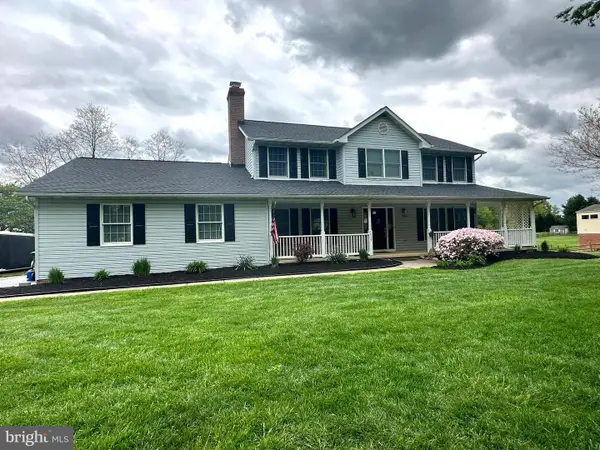 $849,999Coming Soon5 beds 4 baths
$849,999Coming Soon5 beds 4 baths1955 Polaris Rd, FINKSBURG, MD 21048
MLS# MDCR2032384Listed by: RE/MAX SOLUTIONS - Coming Soon
 $800,000Coming Soon4 beds 4 baths
$800,000Coming Soon4 beds 4 baths3301 Black Steer Dr, FINKSBURG, MD 21048
MLS# MDCR2032098Listed by: NORTHROP REALTY 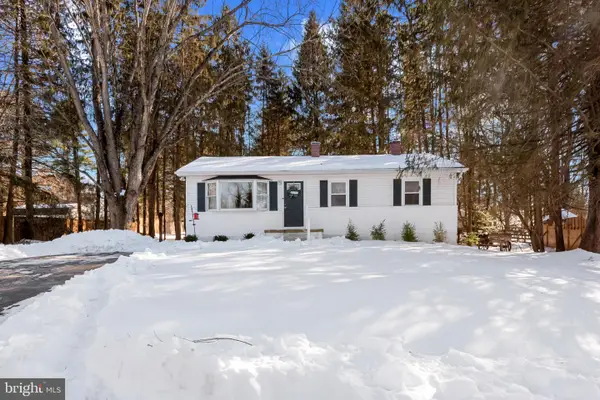 $409,900Pending3 beds 1 baths1,040 sq. ft.
$409,900Pending3 beds 1 baths1,040 sq. ft.2503 Lewis Ln, FINKSBURG, MD 21048
MLS# MDCR2032352Listed by: BROOK-OWEN REAL ESTATE $1,100,000Pending5 beds 5 baths6,706 sq. ft.
$1,100,000Pending5 beds 5 baths6,706 sq. ft.1900 Fawn Way, FINKSBURG, MD 21048
MLS# MDCR2032154Listed by: WINNING EDGE $650,000Pending3 beds 3 baths1,957 sq. ft.
$650,000Pending3 beds 3 baths1,957 sq. ft.2438 Sandymount Rd, FINKSBURG, MD 21048
MLS# MDCR2031980Listed by: HOMES AND FARMS REAL ESTATE $319,900Pending3 beds 1 baths960 sq. ft.
$319,900Pending3 beds 1 baths960 sq. ft.2071 Baltimore Blvd, FINKSBURG, MD 21048
MLS# MDCR2032034Listed by: EXP REALTY, LLC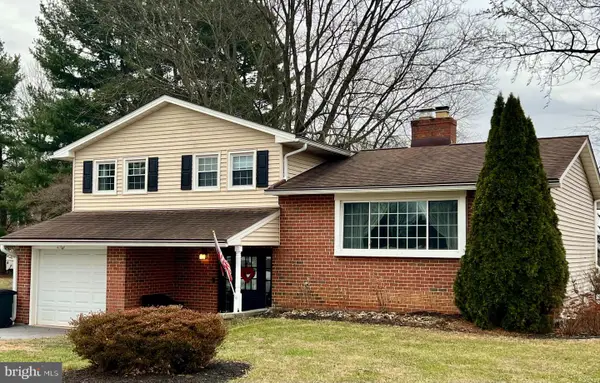 $495,000Active3 beds 3 baths1,672 sq. ft.
$495,000Active3 beds 3 baths1,672 sq. ft.1803 Reese Manor Dr, FINKSBURG, MD 21048
MLS# MDCR2031988Listed by: CUMMINGS & CO. REALTORS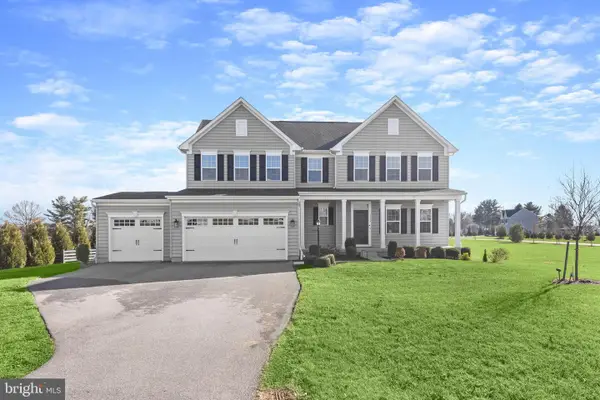 $875,000Pending6 beds 4 baths3,708 sq. ft.
$875,000Pending6 beds 4 baths3,708 sq. ft.1955 Caple Rd, FINKSBURG, MD 21048
MLS# MDCR2031576Listed by: NORTHROP REALTY

