4520 Sykesville Rd, Finksburg, MD 21048
Local realty services provided by:Better Homes and Gardens Real Estate Murphy & Co.
Listed by: bret l merson
Office: keller williams realty centre
MLS#:MDCR2031370
Source:BRIGHTMLS
Price summary
- Price:$439,999
- Price per sq. ft.:$266.99
About this home
Beautifully renovated Cape Cod nestled in the heart of Finksburg. This 3-bedroom, 2-bathroom home offers modern luxury and timeless charm. Step inside to discover a spacious, thoughtfully designed layout featuring a first-floor primary suite, a sunroom ideal for relaxation or gatherings, relaxing on the hammock, a bright and airy upstairs, and a finished basement perfect for entertainment. The detached garage adds convenience and extra storage, while the phenomenal location places you close to local amenities. The entire home has been redone in 2024 and upgraded for style and comfort, including a brand-new roof, windows, HVAC system, electrical and plumbing, insulation, and sprinkler system. The designer kitchen includes high-end finishes and new Stainless steel appliances, while the luxury bathrooms offer a spa-like experience. With new (2024) flooring, fixtures, a water heater, and well pump, this home is truly move-in ready, offering both peace of mind and exceptional quality. Convenient commuting location close to MD 695, 795, 140, 32 and 26. Close proximity to the downtown shopping and restaurants of Westminster and Sykesville, voted America's coolest small town. Please see docs for septic work, septic inspection (2024) and appraisal completed in January 2025 showing a value of $474,000+!
Contact an agent
Home facts
- Year built:1948
- Listing ID #:MDCR2031370
- Added:47 day(s) ago
- Updated:January 06, 2026 at 02:34 PM
Rooms and interior
- Bedrooms:3
- Total bathrooms:2
- Full bathrooms:2
- Living area:1,648 sq. ft.
Heating and cooling
- Cooling:Central A/C
- Heating:Electric, Heat Pump(s)
Structure and exterior
- Roof:Architectural Shingle, Asphalt
- Year built:1948
- Building area:1,648 sq. ft.
- Lot area:0.38 Acres
Schools
- High school:WESTMINSTER
- Middle school:WEST
- Elementary school:MECHANICSVILLE
Utilities
- Water:Well
- Sewer:On Site Septic, Private Septic Tank
Finances and disclosures
- Price:$439,999
- Price per sq. ft.:$266.99
- Tax amount:$4,394 (2025)
New listings near 4520 Sykesville Rd
- Coming Soon
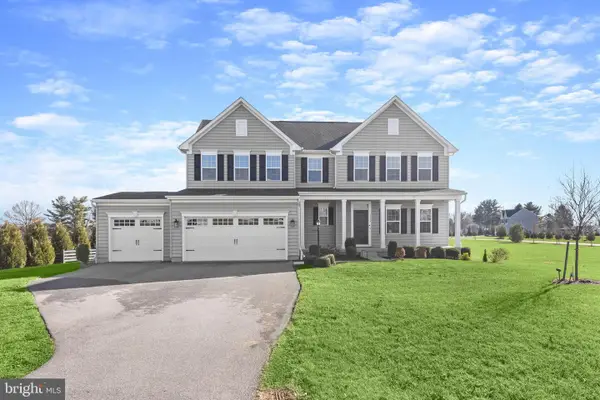 $875,000Coming Soon5 beds 4 baths
$875,000Coming Soon5 beds 4 baths1955 Caple Rd, FINKSBURG, MD 21048
MLS# MDCR2031576Listed by: NORTHROP REALTY - Coming Soon
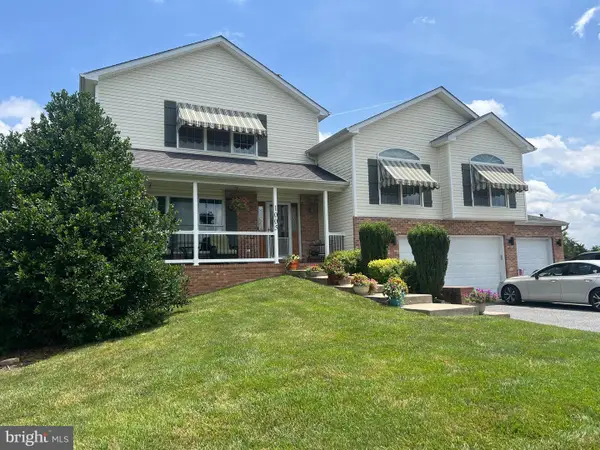 $784,500Coming Soon5 beds 3 baths
$784,500Coming Soon5 beds 3 baths1005 Wesley Rd, FINKSBURG, MD 21048
MLS# MDCR2031720Listed by: HOMES AND FARMS REAL ESTATE - Coming Soon
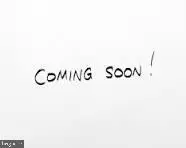 $140,000Coming Soon3 beds 2 baths
$140,000Coming Soon3 beds 2 baths142 Lassiter Circle, FINKSBURG, MD 21048
MLS# MDCR2031776Listed by: IRON VALLEY REAL ESTATE CHARM CITY  $1,175,000Active4 beds 3 baths2,704 sq. ft.
$1,175,000Active4 beds 3 baths2,704 sq. ft.2527 Fourleaf Dr, FINKSBURG, MD 21048
MLS# MDCR2031668Listed by: NORTHROP REALTY $1,050,000Active4 beds 4 baths2,874 sq. ft.
$1,050,000Active4 beds 4 baths2,874 sq. ft.2001 Clover Dr, FINKSBURG, MD 21048
MLS# MDCR2031670Listed by: NORTHROP REALTY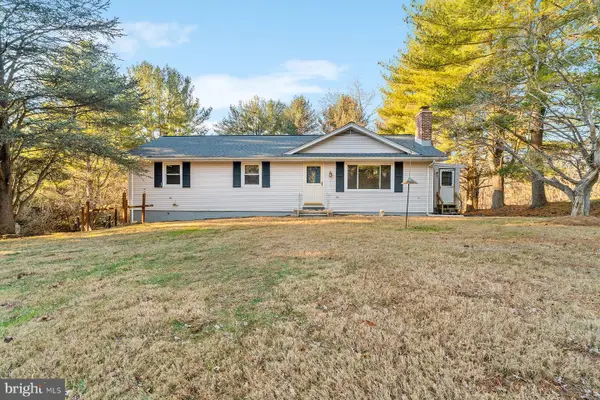 $370,000Pending4 beds 2 baths2,260 sq. ft.
$370,000Pending4 beds 2 baths2,260 sq. ft.2708 Wildorlyn Dr, FINKSBURG, MD 21048
MLS# MDCR2030676Listed by: EXP REALTY, LLC- Coming Soon
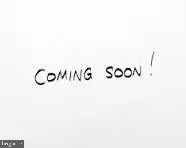 $37,000Coming Soon2 beds 1 baths
$37,000Coming Soon2 beds 1 baths2551 Baltimore Blvd #71, FINKSBURG, MD 21048
MLS# MDCR2031648Listed by: IRON VALLEY REAL ESTATE CHARM CITY  $469,900Active3 beds 1 baths1,152 sq. ft.
$469,900Active3 beds 1 baths1,152 sq. ft.1503 Dulany Rd, FINKSBURG, MD 21048
MLS# MDCR2031628Listed by: LIVING IN STYLE REAL ESTATE $190,000Pending5.15 Acres
$190,000Pending5.15 AcresOld Westminster Pike, FINKSBURG, MD 21048
MLS# MDCR2031496Listed by: EXP REALTY, LLC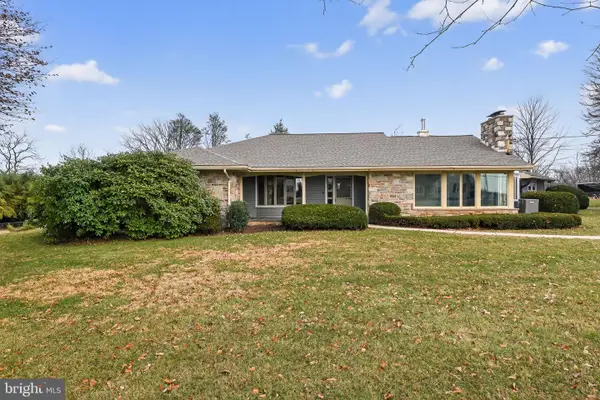 $450,000Pending3 beds 3 baths2,363 sq. ft.
$450,000Pending3 beds 3 baths2,363 sq. ft.2112 Old Westminster Pike, FINKSBURG, MD 21048
MLS# MDCR2031498Listed by: EXP REALTY, LLC
