2139 Mardic Dr, Forest Hill, MD 21050
Local realty services provided by:Better Homes and Gardens Real Estate Cassidon Realty
2139 Mardic Dr,Forest Hill, MD 21050
$410,000
- 3 Beds
- 4 Baths
- - sq. ft.
- Townhouse
- Sold
Listed by: jillian l mckown
Office: northrop realty
MLS#:MDHR2047236
Source:BRIGHTMLS
Sorry, we are unable to map this address
Price summary
- Price:$410,000
- Monthly HOA dues:$64
About this home
Experience elevated living in this stunning Spenceola Farms townhome—where modern design meets everyday comfort. Tucked away on a quiet cul-de-sac in the highly coveted Fallston community, this exceptional 3-bedroom, 2 full and 2 half bath residence combines contemporary style, thoughtful updates, and refined designer finishes at every turn.
From the moment you enter, the sense of sophistication is unmistakable. The entry level welcomes you with new luxury vinyl plank flooring, custom coffered accent walls, and a sun-drenched family room offering walkout access to stepping stones and a peaceful, tree-lined backdrop—perfect for unwinding or entertaining outdoors. This level also includes a powder room, laundry hookup, and direct access to the garage.
Upstairs, the main living area serves as the vibrant heart of the home. The inviting living room impresses with wood-inspired laminate flooring, a modern ceiling fan, and a striking accent wall anchored by a sleek linear fireplace—creating a warm, contemporary focal point. The open-concept layout flows seamlessly into the gourmet kitchen, where quartz countertops, brand-new stainless steel appliances (including a Wi-Fi–enabled double wall oven and gas cooktop), a custom backsplash, and designer lighting elevate both form and function. A bright breakfast nook and dining area with sliders to the newer deck, along with a stylish powder room, complete this level with undeniable flair.
Upstairs, the private retreat begins in the expansive primary suite, featuring a cozy sitting area, walk-in closet, and a beautifully remodeled en suite bath with a jetted soaking tub, glass-enclosed shower, and dual-sink vanity. Two additional bedrooms and a full hall bath offer comfort and versatility for family, guests, or a home office.
As the largest model in the community, this home stands apart with its three-level bump-out design, fully cleaned and re-insulated attic for enhanced energy efficiency, and a newly added powder room. Meticulously renovated and move-in ready, this is more than a home—it’s a lifestyle upgrade in one of Fallston’s most desirable neighborhoods.
Contact an agent
Home facts
- Year built:2002
- Listing ID #:MDHR2047236
- Added:106 day(s) ago
- Updated:December 20, 2025 at 12:40 AM
Rooms and interior
- Bedrooms:3
- Total bathrooms:4
- Full bathrooms:2
- Half bathrooms:2
Heating and cooling
- Cooling:Central A/C
- Heating:Forced Air, Natural Gas
Structure and exterior
- Year built:2002
Schools
- High school:CALL SCHOOL BOARD
- Middle school:CALL SCHOOL BOARD
- Elementary school:CALL SCHOOL BOARD
Utilities
- Water:Public
- Sewer:Public Sewer
Finances and disclosures
- Price:$410,000
- Tax amount:$3,245 (2024)
New listings near 2139 Mardic Dr
- Coming Soon
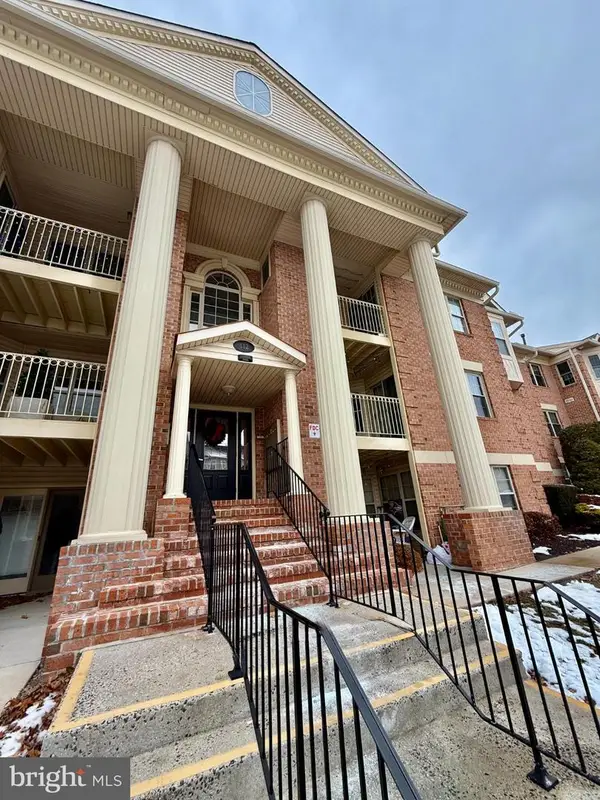 $229,000Coming Soon2 beds 2 baths
$229,000Coming Soon2 beds 2 baths112 Gwen Dr #112-1j, FOREST HILL, MD 21050
MLS# MDHR2050338Listed by: FATHOM REALTY MD, LLC 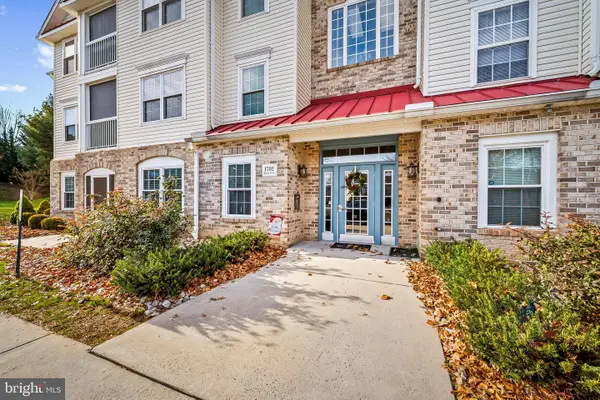 $275,000Active2 beds 2 baths1,330 sq. ft.
$275,000Active2 beds 2 baths1,330 sq. ft.1702 Rich Way #2c, FOREST HILL, MD 21050
MLS# MDHR2049942Listed by: CUMMINGS & CO. REALTORS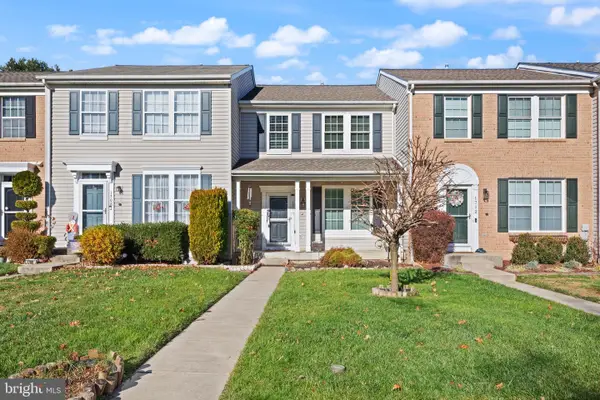 $300,000Pending3 beds 3 baths1,760 sq. ft.
$300,000Pending3 beds 3 baths1,760 sq. ft.1710 Chrisara Ct, FOREST HILL, MD 21050
MLS# MDHR2049822Listed by: CUMMINGS & CO REALTORS $199,000Pending1 beds 1 baths602 sq. ft.
$199,000Pending1 beds 1 baths602 sq. ft.1345 Cooptown Rd, FOREST HILL, MD 21050
MLS# MDHR2049842Listed by: CUMMINGS & CO. REALTORS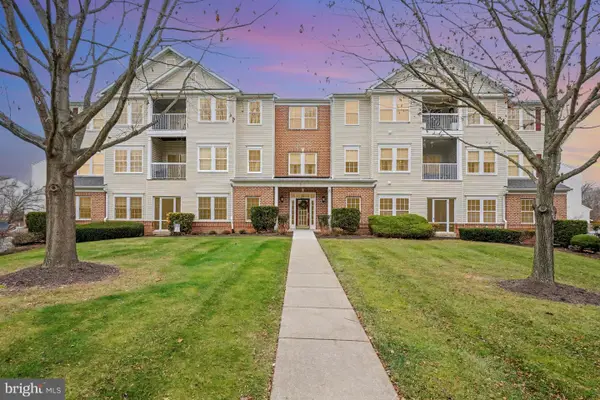 $315,000Active2 beds 2 baths1,340 sq. ft.
$315,000Active2 beds 2 baths1,340 sq. ft.311-g Willrich Cir #311g, FOREST HILL, MD 21050
MLS# MDHR2049816Listed by: CUMMINGS & CO REALTORS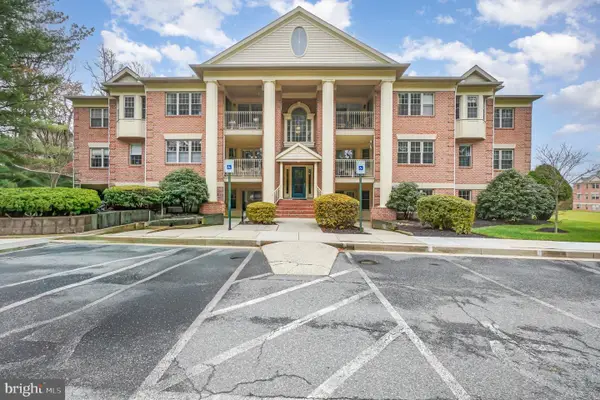 $225,000Pending2 beds 2 baths1,180 sq. ft.
$225,000Pending2 beds 2 baths1,180 sq. ft.1700 Landmark Dr #1m, FOREST HILL, MD 21050
MLS# MDHR2049702Listed by: AMERICAN PREMIER REALTY, LLC $545,000Pending3 beds 2 baths1,288 sq. ft.
$545,000Pending3 beds 2 baths1,288 sq. ft.1713 Baldwin Mill Rd, FOREST HILL, MD 21050
MLS# MDHR2049422Listed by: ADVANCE REALTY, INC.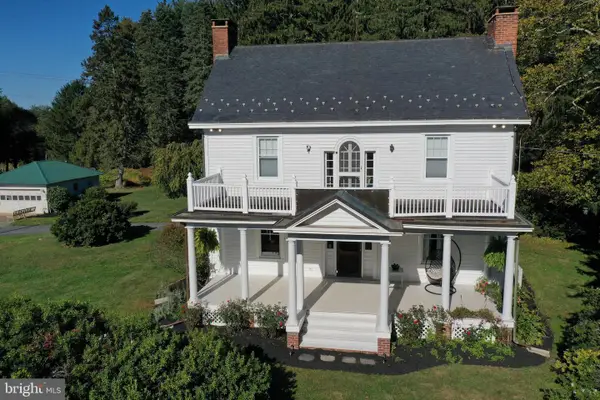 $1,500,000Active5 beds 2 baths2,348 sq. ft.
$1,500,000Active5 beds 2 baths2,348 sq. ft.600 Rock Spring Church Rd, FOREST HILL, MD 21050
MLS# MDHR2048844Listed by: O'NEILL ENTERPRISES REALTY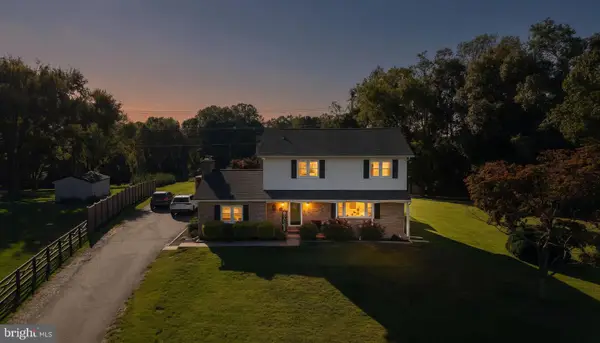 $674,900Active4 beds 4 baths2,963 sq. ft.
$674,900Active4 beds 4 baths2,963 sq. ft.1702 Lasalle Rd, FOREST HILL, MD 21050
MLS# MDHR2049594Listed by: CUMMINGS & CO REALTORS $300,000Pending2 beds 2 baths1,298 sq. ft.
$300,000Pending2 beds 2 baths1,298 sq. ft.2151 Sewanee Dr, FOREST HILL, MD 21050
MLS# MDHR2049420Listed by: HOMEOWNERS REAL ESTATE
