2286 Phillips Mill Rd, Forest Hill, MD 21050
Local realty services provided by:Better Homes and Gardens Real Estate Premier
2286 Phillips Mill Rd,Forest Hill, MD 21050
$495,000
- 5 Beds
- 3 Baths
- 2,979 sq. ft.
- Single family
- Pending
Listed by: alyson anderson i
Office: allfirst realty, inc.
MLS#:MDHR2048012
Source:BRIGHTMLS
Price summary
- Price:$495,000
- Price per sq. ft.:$166.16
About this home
RARE OPPORTUNITY IN FOREST HILL! ACT FAST!
Welcome to 2286 Phillips Mill Road, a quaint and rustic 5-bedroom, 2.5-bath home set on over an acre in the heart of Forest Hill. With more than 3,000 square feet of living space, this solidly built residence combines comfort, charm, and sweeping country views.
The main level offers three bedrooms, one and a half baths, a spacious living room, a formal dining room with a cozy fireplace, and a bright kitchen with a breakfast nook overlooking the scenic landscape. A large sunroom with a wood stove adds a warm, inviting space to gather year-round. Upstairs, you’ll find a private and generously sized bedroom, while the finished lower level features a finished basement.
Outdoor living is just as appealing, with a welcoming front porch, expansive deck for entertaining, and multiple outbuildings—including a large barn/garage ideal for storage, hobbies, or a rustic workshop/studio. Surrounded on three sides by Lealand Cypress, the property feels private yet picturesque, with Harford Vineyard, open pasture, and cornfields as your backdrop. Perched at one of the highest elevations in Forest Hill, the home boasts stunning western skyline views—perfect for sunsets, stargazing, and quiet evenings under the stars.
Nestled in the desirable Forest Hill community, this property offers a cozy country lifestyle while still being minutes from shops, dining, schools, and commuter routes. With its unique blend of privacy, space, and breathtaking views, this move-in ready home is a true gem.
Contact an agent
Home facts
- Year built:1950
- Listing ID #:MDHR2048012
- Added:91 day(s) ago
- Updated:December 25, 2025 at 08:30 AM
Rooms and interior
- Bedrooms:5
- Total bathrooms:3
- Full bathrooms:2
- Half bathrooms:1
- Living area:2,979 sq. ft.
Heating and cooling
- Cooling:Central A/C
- Heating:Electric, Hot Water, Oil
Structure and exterior
- Roof:Shingle
- Year built:1950
- Building area:2,979 sq. ft.
- Lot area:1.34 Acres
Utilities
- Water:Well
- Sewer:On Site Septic
Finances and disclosures
- Price:$495,000
- Price per sq. ft.:$166.16
- Tax amount:$3,680 (2024)
New listings near 2286 Phillips Mill Rd
- Coming Soon
 $269,900Coming Soon2 beds 2 baths
$269,900Coming Soon2 beds 2 baths206 Kimary Ct #6, FOREST HILL, MD 21050
MLS# MDHR2050154Listed by: BERKSHIRE HATHAWAY HOMESERVICES PENFED REALTY - Coming Soon
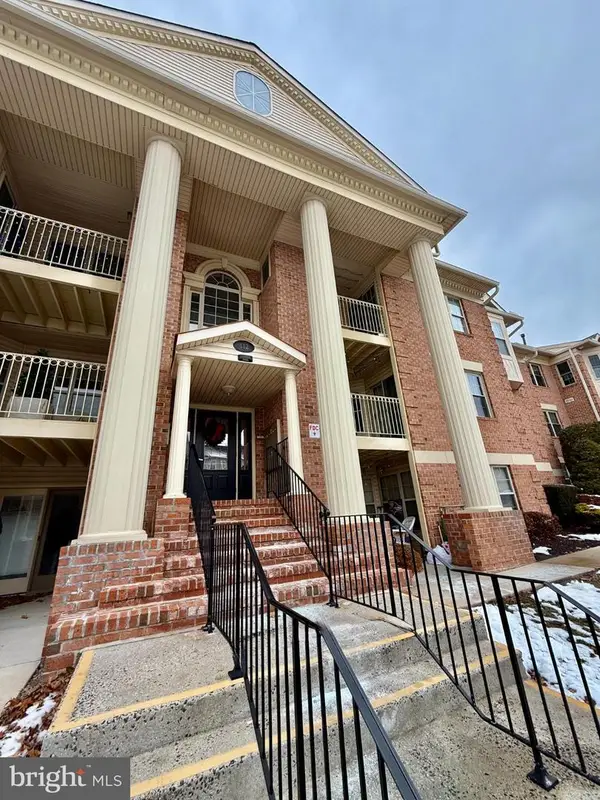 $229,000Coming Soon2 beds 2 baths
$229,000Coming Soon2 beds 2 baths112 Gwen Dr #112-1j, FOREST HILL, MD 21050
MLS# MDHR2050338Listed by: FATHOM REALTY MD, LLC 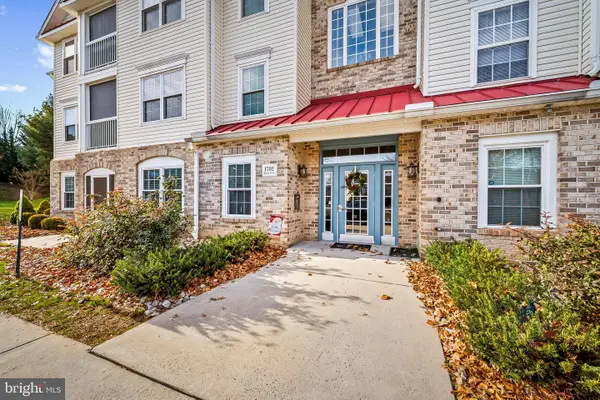 $275,000Active2 beds 2 baths1,330 sq. ft.
$275,000Active2 beds 2 baths1,330 sq. ft.1702 Rich Way #2c, FOREST HILL, MD 21050
MLS# MDHR2049942Listed by: CUMMINGS & CO. REALTORS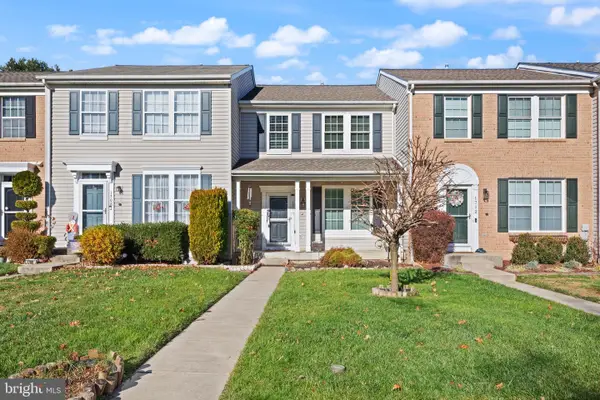 $300,000Pending3 beds 3 baths1,760 sq. ft.
$300,000Pending3 beds 3 baths1,760 sq. ft.1710 Chrisara Ct, FOREST HILL, MD 21050
MLS# MDHR2049822Listed by: CUMMINGS & CO REALTORS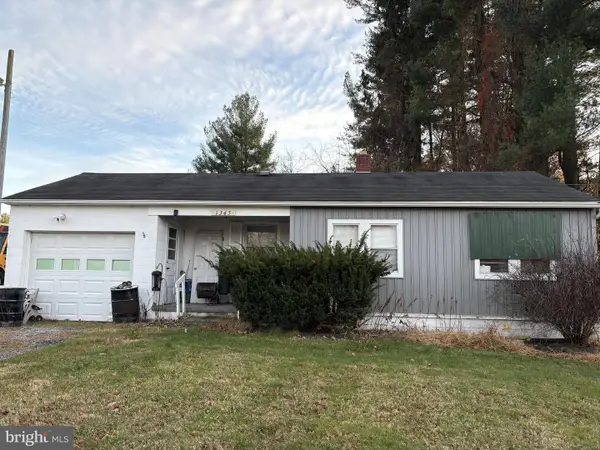 $199,000Pending1 beds 1 baths602 sq. ft.
$199,000Pending1 beds 1 baths602 sq. ft.1345 Cooptown Rd, FOREST HILL, MD 21050
MLS# MDHR2049842Listed by: CUMMINGS & CO. REALTORS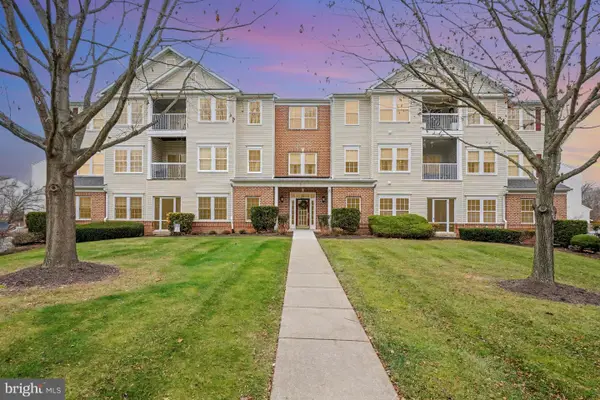 $315,000Active2 beds 2 baths1,340 sq. ft.
$315,000Active2 beds 2 baths1,340 sq. ft.311-g Willrich Cir #311g, FOREST HILL, MD 21050
MLS# MDHR2049816Listed by: CUMMINGS & CO REALTORS $545,000Pending3 beds 2 baths1,288 sq. ft.
$545,000Pending3 beds 2 baths1,288 sq. ft.1713 Baldwin Mill Rd, FOREST HILL, MD 21050
MLS# MDHR2049422Listed by: ADVANCE REALTY, INC.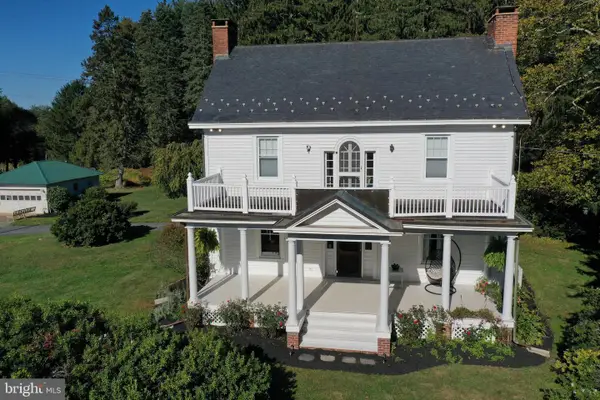 $1,500,000Active5 beds 2 baths2,348 sq. ft.
$1,500,000Active5 beds 2 baths2,348 sq. ft.600 Rock Spring Church Rd, FOREST HILL, MD 21050
MLS# MDHR2048844Listed by: O'NEILL ENTERPRISES REALTY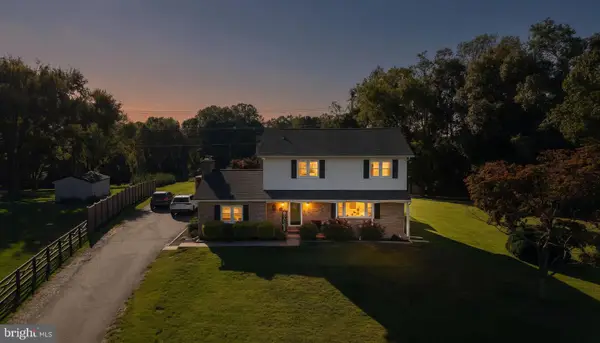 $674,900Active4 beds 4 baths2,963 sq. ft.
$674,900Active4 beds 4 baths2,963 sq. ft.1702 Lasalle Rd, FOREST HILL, MD 21050
MLS# MDHR2049594Listed by: CUMMINGS & CO REALTORS $300,000Pending2 beds 2 baths1,298 sq. ft.
$300,000Pending2 beds 2 baths1,298 sq. ft.2151 Sewanee Dr, FOREST HILL, MD 21050
MLS# MDHR2049420Listed by: HOMEOWNERS REAL ESTATE
