707 Walters Mill Rd, Forest Hill, MD 21050
Local realty services provided by:Better Homes and Gardens Real Estate Community Realty
707 Walters Mill Rd,Forest Hill, MD 21050
$475,000
- 3 Beds
- 2 Baths
- 2,156 sq. ft.
- Single family
- Pending
Listed by: lisa s sparr
Office: coldwell banker realty
MLS#:MDHR2049416
Source:BRIGHTMLS
Price summary
- Price:$475,000
- Price per sq. ft.:$220.32
About this home
🏡 707 Walters Mill Rd, Forest Hill, MD 21050
Offered at $485,000 | 3 Bedrooms | 2 Baths | 2,156 Finished Sq. Ft. | 1.39 Acres
Welcome home to this charming brick rancher nestled on a peaceful 1.39-acre lot surrounded by open farmland in sought-after Forest Hill. Thoughtfully updated and beautifully maintained, this home offers the perfect blend of comfort, style, and country tranquility — all within minutes of local conveniences.
Step inside to find the sunken and inviting living room with a warm, brick wood-burning fireplace, and a seamless flow into the updated kitchen, complete with 42" cabinets, granite countertops, tile backsplash, under-cabinet lighting, and a cheerful greenhouse window overlooking scenic views. The adjacent dining area provides ample space for family meals and entertaining.
The main level features three bedrooms, including a primary suite with a private bath, and a full hall bath recently refreshed with modern fixtures. Bedrooms are carpeted, with hardwood floors underneath.
Downstairs, enjoy a finished lower level offering a large family room with walk-up access, utility and storage rooms, and plenty of space for hobbies or a home office.
Outdoor living is a dream here — relax on the screened porch with composite decking and vinyl railings, or take in the pastoral views from the expansive backyard. The rear-entry garage and wide asphalt driveway provide generous parking for multiple vehicles.
Recent updates include:
Septic tank replaced (2022)
Updated bathrooms
Newer kitchen finishes and lighting
Located in the North Harford School District, this home offers a serene setting just minutes from shopping, dining, and commuter routes.
✨ Highlights:
Brick rancher with 2,156 finished sq. ft.
3 Bedrooms / 2 Full Baths
Screened porch overlooking woods and farmland
Fireplace, wood floors, and crown molding
Private water & septic (new system 2022)
1-car garage plus driveway parking
No HOA
Contact an agent
Home facts
- Year built:1969
- Listing ID #:MDHR2049416
- Added:47 day(s) ago
- Updated:December 25, 2025 at 08:30 AM
Rooms and interior
- Bedrooms:3
- Total bathrooms:2
- Full bathrooms:2
- Living area:2,156 sq. ft.
Heating and cooling
- Cooling:Ceiling Fan(s), Central A/C
- Heating:Baseboard - Hot Water, Oil, Programmable Thermostat
Structure and exterior
- Year built:1969
- Building area:2,156 sq. ft.
- Lot area:1.39 Acres
Schools
- High school:NORTH HARFORD
- Middle school:NORTH HARFORD
- Elementary school:NORTH HARFORD
Utilities
- Water:Private
- Sewer:Private Septic Tank
Finances and disclosures
- Price:$475,000
- Price per sq. ft.:$220.32
- Tax amount:$3,083 (2025)
New listings near 707 Walters Mill Rd
- New
 $269,900Active2 beds 2 baths1,300 sq. ft.
$269,900Active2 beds 2 baths1,300 sq. ft.206 Kimary Ct #6, FOREST HILL, MD 21050
MLS# MDHR2050154Listed by: BERKSHIRE HATHAWAY HOMESERVICES PENFED REALTY - Coming Soon
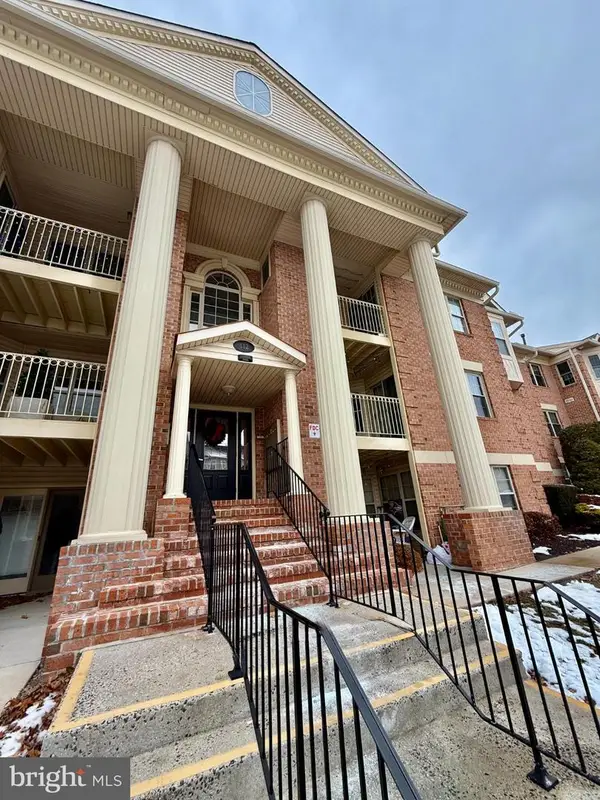 $229,000Coming Soon2 beds 2 baths
$229,000Coming Soon2 beds 2 baths112 Gwen Dr #112-1j, FOREST HILL, MD 21050
MLS# MDHR2050338Listed by: FATHOM REALTY MD, LLC 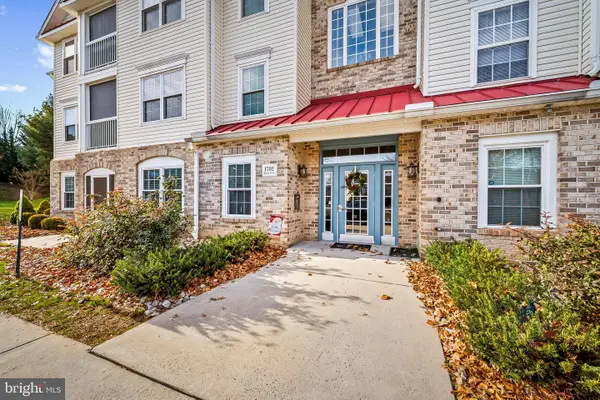 $275,000Active2 beds 2 baths1,330 sq. ft.
$275,000Active2 beds 2 baths1,330 sq. ft.1702 Rich Way #2c, FOREST HILL, MD 21050
MLS# MDHR2049942Listed by: CUMMINGS & CO. REALTORS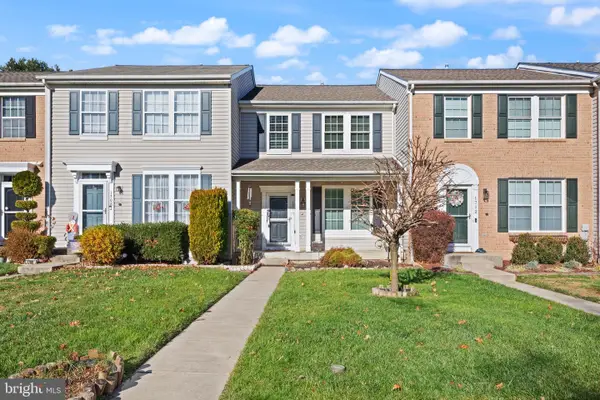 $300,000Pending3 beds 3 baths1,760 sq. ft.
$300,000Pending3 beds 3 baths1,760 sq. ft.1710 Chrisara Ct, FOREST HILL, MD 21050
MLS# MDHR2049822Listed by: CUMMINGS & CO REALTORS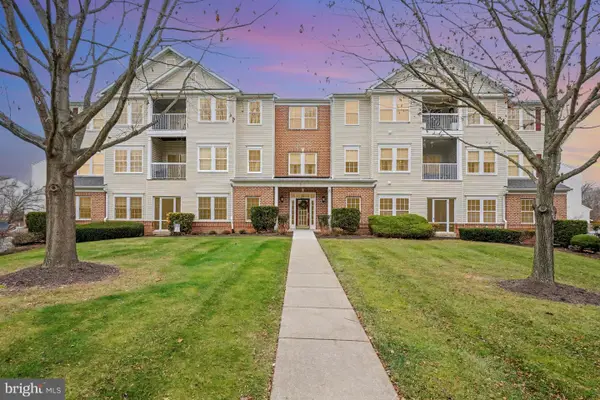 $315,000Active2 beds 2 baths1,340 sq. ft.
$315,000Active2 beds 2 baths1,340 sq. ft.311-g Willrich Cir #311g, FOREST HILL, MD 21050
MLS# MDHR2049816Listed by: CUMMINGS & CO REALTORS $545,000Pending3 beds 2 baths1,288 sq. ft.
$545,000Pending3 beds 2 baths1,288 sq. ft.1713 Baldwin Mill Rd, FOREST HILL, MD 21050
MLS# MDHR2049422Listed by: ADVANCE REALTY, INC.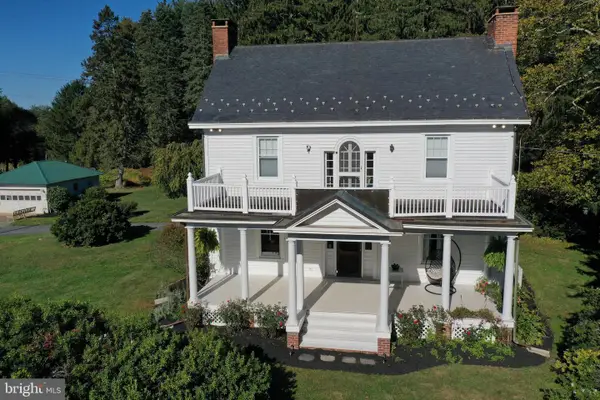 $1,500,000Active5 beds 2 baths2,348 sq. ft.
$1,500,000Active5 beds 2 baths2,348 sq. ft.600 Rock Spring Church Rd, FOREST HILL, MD 21050
MLS# MDHR2048844Listed by: O'NEILL ENTERPRISES REALTY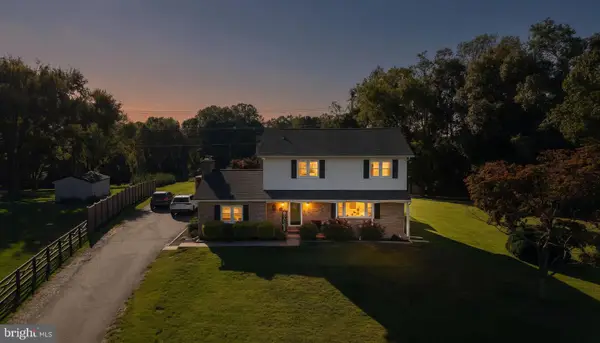 $674,900Active4 beds 4 baths2,963 sq. ft.
$674,900Active4 beds 4 baths2,963 sq. ft.1702 Lasalle Rd, FOREST HILL, MD 21050
MLS# MDHR2049594Listed by: CUMMINGS & CO REALTORS $300,000Pending2 beds 2 baths1,298 sq. ft.
$300,000Pending2 beds 2 baths1,298 sq. ft.2151 Sewanee Dr, FOREST HILL, MD 21050
MLS# MDHR2049420Listed by: HOMEOWNERS REAL ESTATE
