10005 Edgewater Ter, FORT WASHINGTON, MD 20744
Local realty services provided by:Better Homes and Gardens Real Estate Murphy & Co.
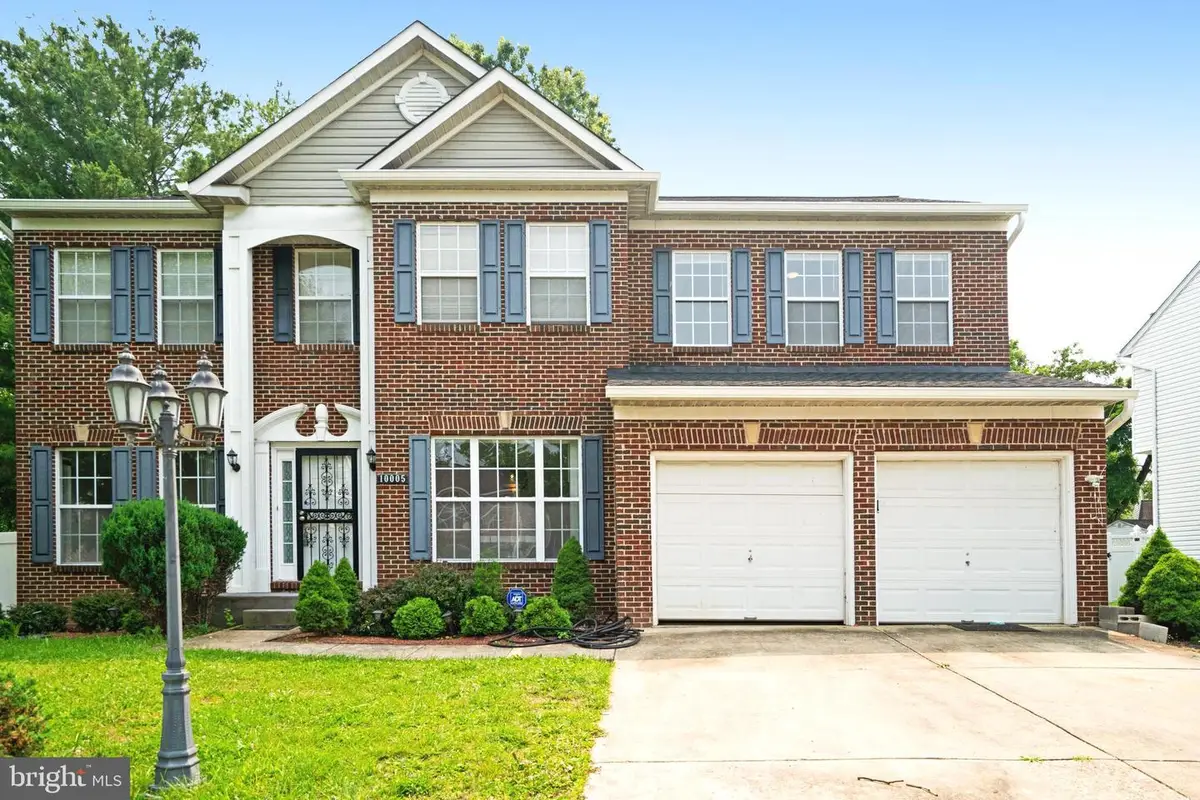

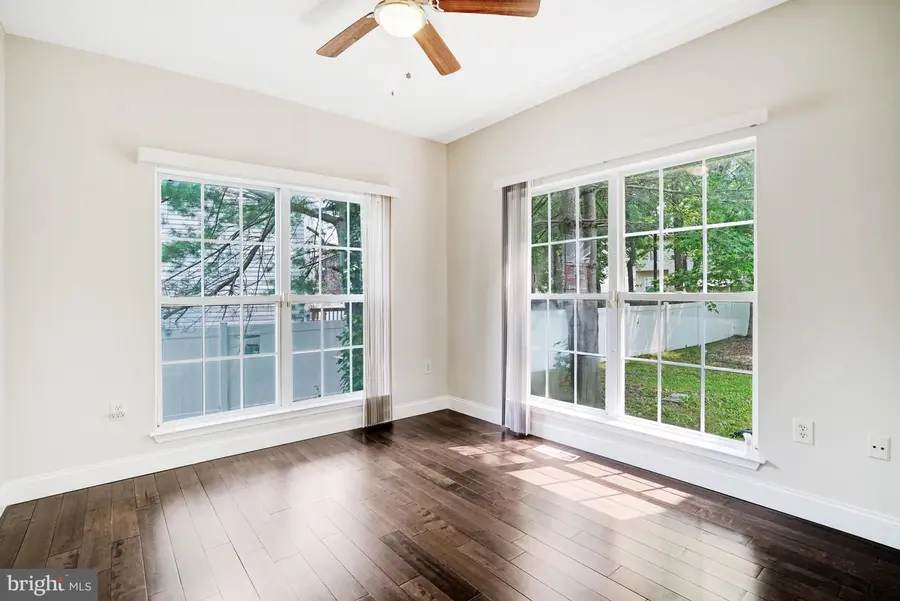
10005 Edgewater Ter,FORT WASHINGTON, MD 20744
$695,000
- 5 Beds
- 5 Baths
- 4,572 sq. ft.
- Single family
- Pending
Listed by:bianca brooks
Office:compass
MLS#:MDPG2154786
Source:BRIGHTMLS
Price summary
- Price:$695,000
- Price per sq. ft.:$152.01
About this home
Welcome to 10005 Edgewater Terrace, a residence of timeless elegance nestled in the serene heart of Fort Washington. This exquisite home offers 5 bedrooms and 5 bathrooms, meticulously designed across a generous 10,010 square feet plot.
Step inside to discover a harmonious blend of sophistication and comfort. The heart of the home, a gourmet kitchen, invites culinary delights, while the adjoining oversized living room promises cozy evenings beside a graceful fireplace. Indulge in the luxury of the master suite, featuring a spacious walk-in closet and a sumptuous en-suite bath.
Entertain with ease on the expansive deck, or retreat to the tranquil gazebo set amidst lush landscapes. The fully finished basement, complete with an additional kitchen, provides abundant space for recreation or solitude, making it perfect for hosting guests or creating a private retreat. This space is complemented by the practicality of a garage and the comfort of air conditioning.
Beyond the confines of this exquisite home, you’ll find close proximity to the vibrant National Harbor, offering a wealth of shopping, dining, and entertainment experiences. This residence is a testament to refined living, offering a sanctuary of peace and privacy in a sought-after locale. Experience the allure of Edgewater Terrace—where elegance meets everyday living.
Contact an agent
Home facts
- Year built:2001
- Listing Id #:MDPG2154786
- Added:71 day(s) ago
- Updated:August 16, 2025 at 07:27 AM
Rooms and interior
- Bedrooms:5
- Total bathrooms:5
- Full bathrooms:5
- Living area:4,572 sq. ft.
Heating and cooling
- Cooling:Central A/C
- Heating:Central, Electric
Structure and exterior
- Roof:Shingle
- Year built:2001
- Building area:4,572 sq. ft.
- Lot area:0.23 Acres
Schools
- High school:OXON HILL
Utilities
- Water:Public
- Sewer:Public Sewer
Finances and disclosures
- Price:$695,000
- Price per sq. ft.:$152.01
- Tax amount:$6,912 (2016)
New listings near 10005 Edgewater Ter
- New
 $389,900Active4 beds 3 baths1,969 sq. ft.
$389,900Active4 beds 3 baths1,969 sq. ft.1540 Potomac Heights Dr #208, FORT WASHINGTON, MD 20744
MLS# MDPG2163878Listed by: COMPASS - New
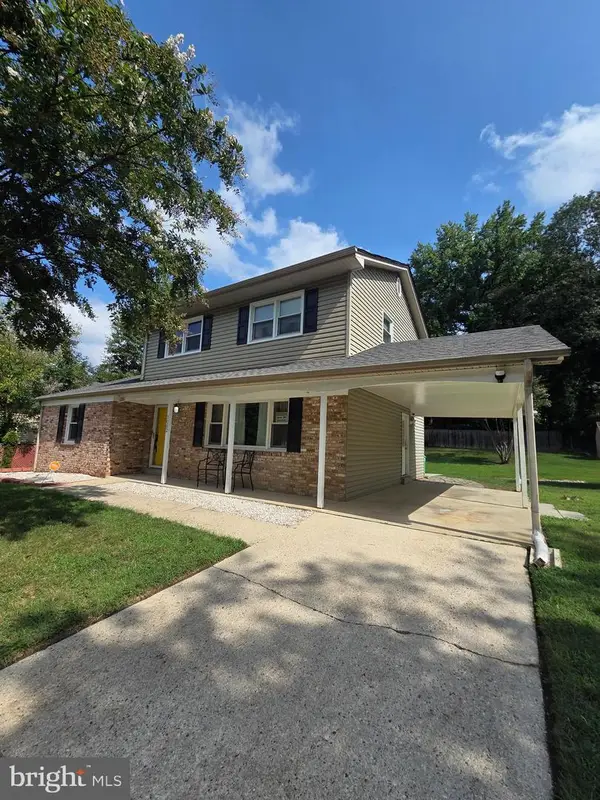 $524,900Active3 beds 4 baths2,736 sq. ft.
$524,900Active3 beds 4 baths2,736 sq. ft.3002 Ivy Bridge Rd, FORT WASHINGTON, MD 20744
MLS# MDPG2163780Listed by: MD PRIME REALTY CO. - New
 $519,900Active4 beds 3 baths1,275 sq. ft.
$519,900Active4 beds 3 baths1,275 sq. ft.411 Rexburg Ave, FORT WASHINGTON, MD 20744
MLS# MDPG2163612Listed by: NETREALTYNOW.COM, LLC - New
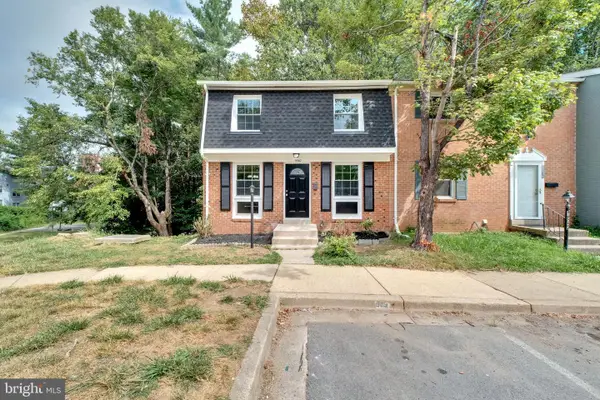 $389,900Active4 beds 3 baths1,969 sq. ft.
$389,900Active4 beds 3 baths1,969 sq. ft.1540 Potomac Heights Dr, FORT WASHINGTON, MD 20744
MLS# MDPG2163750Listed by: COMPASS - New
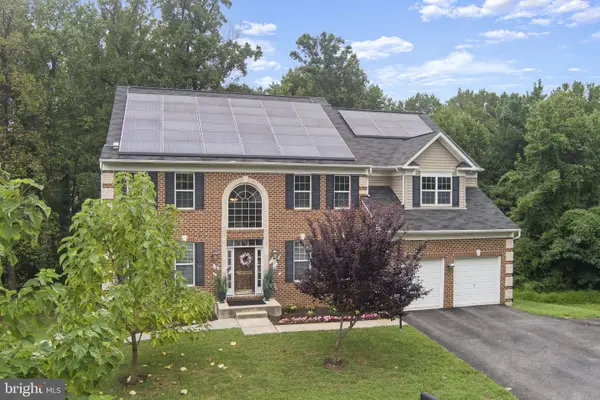 $950,000Active5 beds 5 baths4,278 sq. ft.
$950,000Active5 beds 5 baths4,278 sq. ft.111 Notley Rd, FORT WASHINGTON, MD 20744
MLS# MDPG2163666Listed by: EXP REALTY, LLC - New
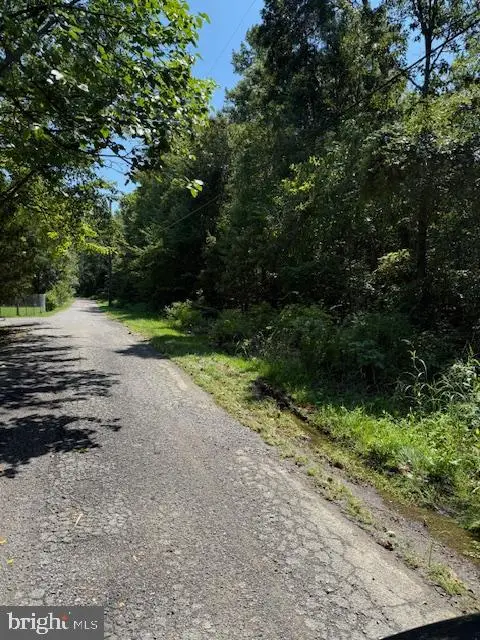 $75,000Active2.8 Acres
$75,000Active2.8 AcresLot 2 Old Piscataway Rd, FORT WASHINGTON, MD 20744
MLS# MDPG2163720Listed by: COACHMEN PROPERTIES, LLC - New
 $440,000Active4 beds 2 baths1,066 sq. ft.
$440,000Active4 beds 2 baths1,066 sq. ft.2901 Capri Dr, FORT WASHINGTON, MD 20744
MLS# MDPG2163602Listed by: SAMSON PROPERTIES - Open Sat, 2 to 4pmNew
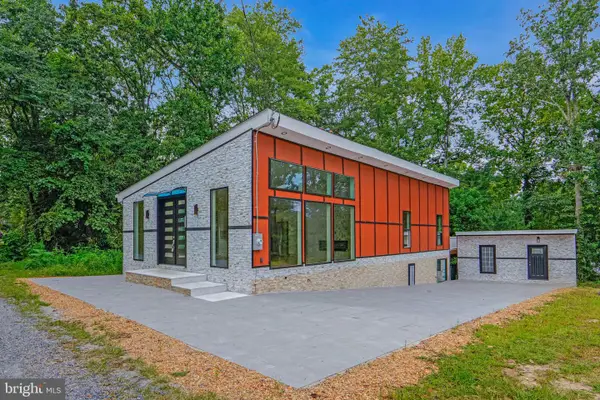 $1,100,000Active5 beds 3 baths2,535 sq. ft.
$1,100,000Active5 beds 3 baths2,535 sq. ft.12116 Old Fort Rd, FORT WASHINGTON, MD 20744
MLS# MDPG2163452Listed by: EXP REALTY, LLC - Open Sun, 2 to 4pmNew
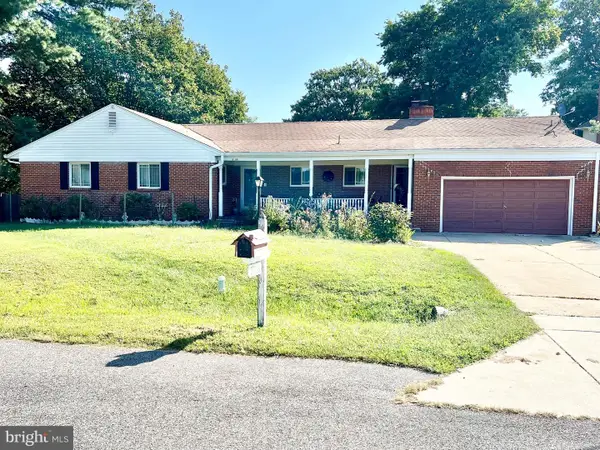 $625,000Active4 beds 5 baths2,404 sq. ft.
$625,000Active4 beds 5 baths2,404 sq. ft.8108 River Bend Ct, FORT WASHINGTON, MD 20744
MLS# MDPG2162000Listed by: WEICHERT, REALTORS - Coming Soon
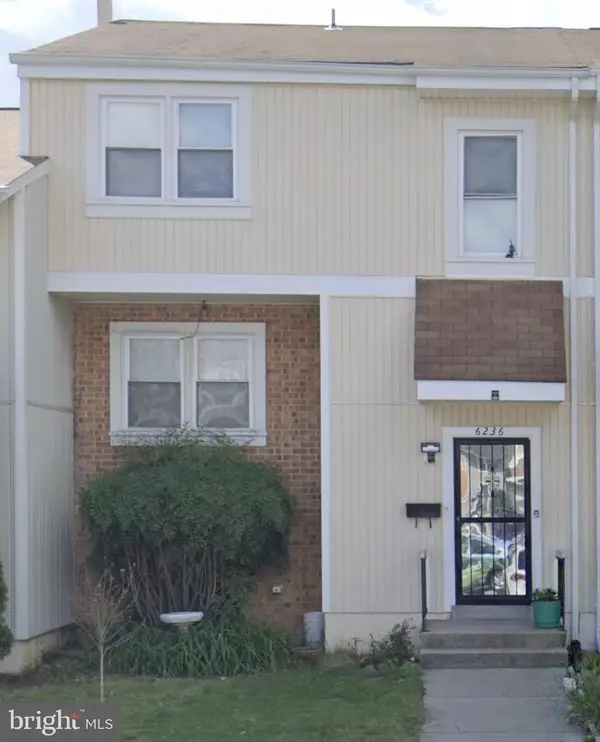 $335,000Coming Soon3 beds 3 baths
$335,000Coming Soon3 beds 3 baths6236 Targon Ct, FORT WASHINGTON, MD 20744
MLS# MDPG2163302Listed by: KELLER WILLIAMS REALTY
