1101 Archery Dr, Fort Washington, MD 20744
Local realty services provided by:Better Homes and Gardens Real Estate Reserve
Listed by: sammy a barbieri
Office: re/max united real estate
MLS#:MDPG2179068
Source:BRIGHTMLS
Price summary
- Price:$523,000
- Price per sq. ft.:$236.44
About this home
Welcome to the heart of Fort Washington, where this turnkey brick colonial blends timeless charm with modern upgrades — all beautifully situated on a spacious corner lot. Step inside to discover a light-filled floor plan featuring gleaming, brand new hardwood floors across the main level! The remodeled kitchen is a true showstopper, boasting rich maple cabinetry, granite countertops, stainless steel appliances, and elegant ceramic tile flooring. The main level also offers exceptional flow for everyday living and entertaining, with a spacious formal dining room, open living room, cozy family room with fireplace, and a serene three-season sunroom overlooking the flat, fenced backyard. A stylishly updated powder room completes the space. Upstairs, you’ll find four beautiful refinished hardwood floors, generously sized bedrooms, including an expansive owner’s suite with a luxurious en-suite bath and walk-in closet retreat. Additional highlights include pre-wired for car charging station, newer windows, a brand-new HVAC system, architectural shingle roof, updated lighting, fresh paint throughout, and thoughtful touches that make this home truly move-in ready. All just minutes from National Harbor, the Potomac River, D.C., major highways, and a vibrant mix of dining, shopping, and nightlife — offering the perfect blend of comfort, convenience, and lifestyle.
Contact an agent
Home facts
- Year built:1971
- Listing ID #:MDPG2179068
- Added:94 day(s) ago
- Updated:January 11, 2026 at 08:46 AM
Rooms and interior
- Bedrooms:4
- Total bathrooms:3
- Full bathrooms:2
- Half bathrooms:1
- Living area:2,212 sq. ft.
Heating and cooling
- Cooling:Ceiling Fan(s), Central A/C
- Heating:Forced Air, Oil
Structure and exterior
- Roof:Architectural Shingle
- Year built:1971
- Building area:2,212 sq. ft.
- Lot area:0.3 Acres
Utilities
- Water:Public
- Sewer:Public Sewer
Finances and disclosures
- Price:$523,000
- Price per sq. ft.:$236.44
- Tax amount:$5,967 (2024)
New listings near 1101 Archery Dr
- New
 $459,900Active3 beds 2 baths1,428 sq. ft.
$459,900Active3 beds 2 baths1,428 sq. ft.1401 Madison Dr, FORT WASHINGTON, MD 20744
MLS# MDPG2187770Listed by: TAYLOR PROPERTIES - Coming Soon
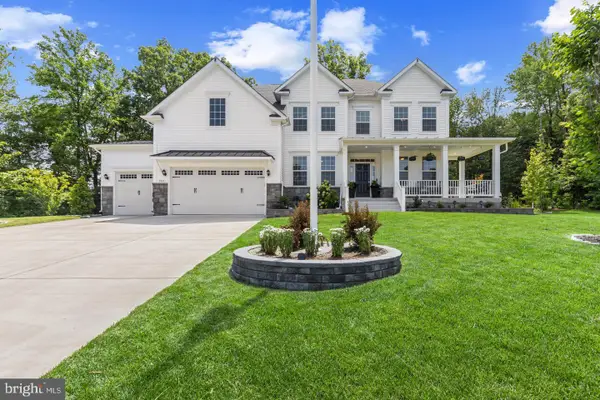 $900,000Coming Soon4 beds 4 baths
$900,000Coming Soon4 beds 4 baths9909 Kildore Way, FORT WASHINGTON, MD 20744
MLS# MDPG2188146Listed by: KELLER WILLIAMS PREFERRED PROPERTIES - Coming SoonOpen Sat, 12 to 2pm
 $439,900Coming Soon3 beds 3 baths
$439,900Coming Soon3 beds 3 baths8111 Carey Branch Dr, FORT WASHINGTON, MD 20744
MLS# MDPG2188076Listed by: REDFIN CORP - Coming Soon
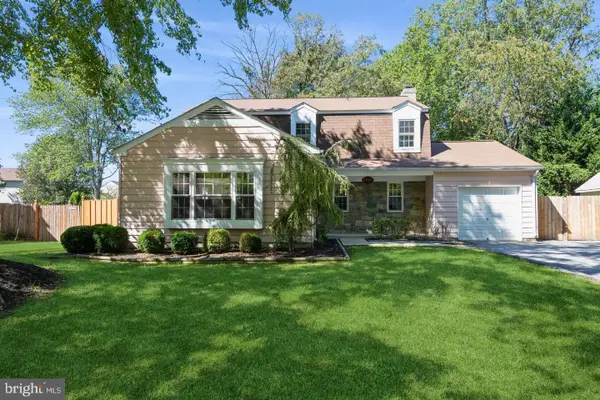 $550,000Coming Soon4 beds 3 baths
$550,000Coming Soon4 beds 3 baths9005 Loughran Rd, FORT WASHINGTON, MD 20744
MLS# MDPG2186910Listed by: SAMSON PROPERTIES - Coming Soon
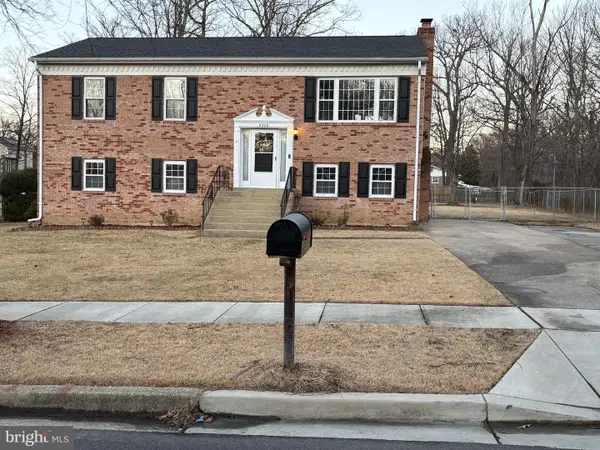 $489,900Coming Soon4 beds 3 baths
$489,900Coming Soon4 beds 3 baths8206 Comet Dr, FORT WASHINGTON, MD 20744
MLS# MDPG2188004Listed by: REAL BROKER, LLC - New
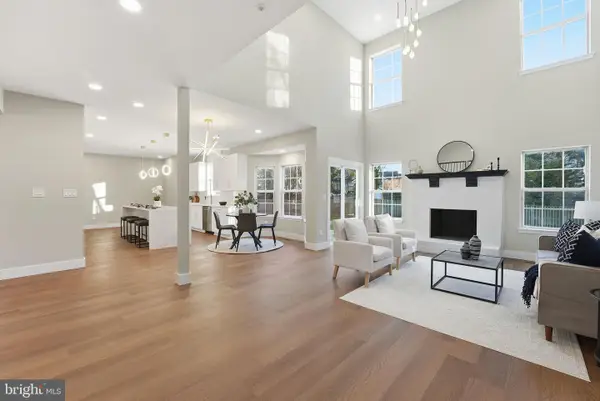 $724,900Active5 beds 5 baths4,832 sq. ft.
$724,900Active5 beds 5 baths4,832 sq. ft.1803 Aragona Blvd, FORT WASHINGTON, MD 20744
MLS# MDPG2187982Listed by: KELLER WILLIAMS PREFERRED PROPERTIES - New
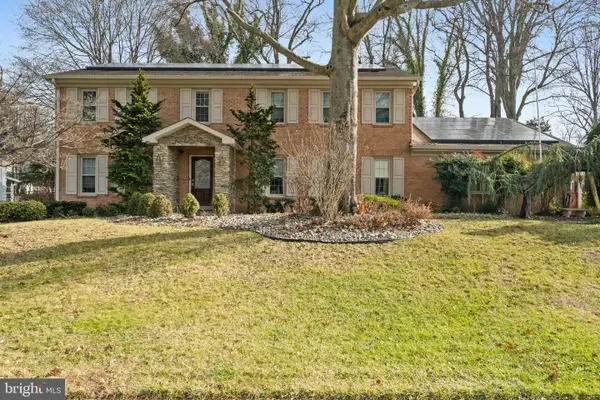 $599,900Active5 beds 3 baths3,161 sq. ft.
$599,900Active5 beds 3 baths3,161 sq. ft.12304 Harbour Cir, FORT WASHINGTON, MD 20744
MLS# MDPG2187296Listed by: CENTURY 21 NEW MILLENNIUM - New
 $390,000Active3 beds 4 baths1,280 sq. ft.
$390,000Active3 beds 4 baths1,280 sq. ft.5740 Everhart Pl, FORT WASHINGTON, MD 20744
MLS# MDPG2187818Listed by: DOUGLAS REALTY LLC - New
 $449,900Active5 beds 3 baths1,190 sq. ft.
$449,900Active5 beds 3 baths1,190 sq. ft.4211 Farmer Pl, FORT WASHINGTON, MD 20744
MLS# MDPG2187862Listed by: EXIT HERE REALTY  $379,000Pending5 beds 3 baths1,392 sq. ft.
$379,000Pending5 beds 3 baths1,392 sq. ft.9533 Fort Foote Rd, FORT WASHINGTON, MD 20744
MLS# MDPG2187798Listed by: SAMSON PROPERTIES
