11612 Neon Rd, Fort Washington, MD 20744
Local realty services provided by:Better Homes and Gardens Real Estate Murphy & Co.
11612 Neon Rd,Fort Washington, MD 20744
$735,900
- 6 Beds
- 4 Baths
- 4,288 sq. ft.
- Single family
- Active
Listed by: clarence l. kyle
Office: samson properties
MLS#:MDPG2179050
Source:BRIGHTMLS
Price summary
- Price:$735,900
- Price per sq. ft.:$171.62
- Monthly HOA dues:$80
About this home
WOW!!! What a value!!!! Six real bedrooms with spacious dimensions and good closet space. Four full baths with tubs. This Caruso built Oxford floor plan located on a cul de sec has loads of features and in a great location. Wood plank floors through-out the house on all levels. This center hall two story foyer colonial has a separate living and dining room. This home is great for entertaining and comfortable living. Loads of upgrades include 9 foot ceilings on all levels, Brick Front, Granite Gourmet Kitchen with Stainless Steel Appliances, Extended Morning Room. First floor family room has a fireplace with stone mantle and hearth. Fireplace makes for cozy winter relaxing. Upgraded kitchen has island cook-top, double ovens, built-in micro-wave oven, large double door pantry, pendant and recessed ceiling lights. Expanded breakfast room opens to family room and kitchen offers great entertainment space and flow. First floor bedroom connects to a full bath allows for extended family living. Master bedroom is fit for a King and Queen with it's sitting room and large walk-in closet will accommodate full size bedroom furnishings.. Master bath has a separate soaking tub, shower, double vanities and commode room. Upper level secondary bedrooms are spacious with good closet space. Laundry room on the upper level make laundry an easy chore. You will love the fully finished basement with a large recreation room, theater room, a bedroom, full bath with a bath tub, Large multipurpose room along with an office/storage room. Basement has full width sliding glass door with wide walk-up steps to rear yard. Great location!!!! minutes to National Harbor and its restaurants, shopping and entertainment. Not to mention Tanger Outlet. Walking distance to Adventist Healthcare Center, a major grocery
store, pharmacy and local carry-outs. Also, minutes to actual Fort Washington Park for enjoying nature during the summer, autumn leaf colors and Potomac River views. Easy access to downtown Washington, other parts of Maryland and Virginia via Indian Head Highway/Route 210 and Route 495 North or South. Minutes to Top Golf and full Golf Courses.
Contact an agent
Home facts
- Year built:2018
- Listing ID #:MDPG2179050
- Added:93 day(s) ago
- Updated:January 11, 2026 at 02:42 PM
Rooms and interior
- Bedrooms:6
- Total bathrooms:4
- Full bathrooms:4
- Living area:4,288 sq. ft.
Heating and cooling
- Cooling:Ceiling Fan(s), Central A/C
- Heating:Central, Forced Air, Natural Gas
Structure and exterior
- Roof:Asphalt
- Year built:2018
- Building area:4,288 sq. ft.
- Lot area:0.24 Acres
Utilities
- Water:Public
- Sewer:Public Sewer
Finances and disclosures
- Price:$735,900
- Price per sq. ft.:$171.62
- Tax amount:$9,369 (2025)
New listings near 11612 Neon Rd
- New
 $459,900Active3 beds 2 baths1,428 sq. ft.
$459,900Active3 beds 2 baths1,428 sq. ft.1401 Madison Dr, FORT WASHINGTON, MD 20744
MLS# MDPG2187770Listed by: TAYLOR PROPERTIES - Coming Soon
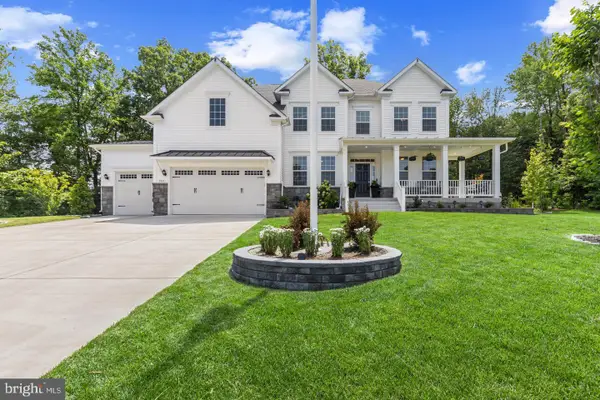 $900,000Coming Soon4 beds 4 baths
$900,000Coming Soon4 beds 4 baths9909 Kildore Way, FORT WASHINGTON, MD 20744
MLS# MDPG2188146Listed by: KELLER WILLIAMS PREFERRED PROPERTIES - Coming SoonOpen Sat, 12 to 2pm
 $439,900Coming Soon3 beds 3 baths
$439,900Coming Soon3 beds 3 baths8111 Carey Branch Dr, FORT WASHINGTON, MD 20744
MLS# MDPG2188076Listed by: REDFIN CORP - Coming Soon
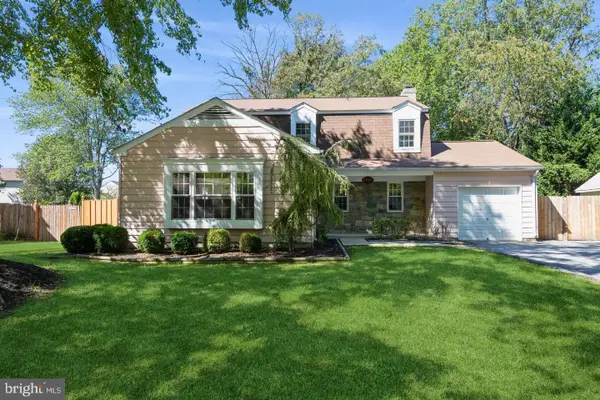 $550,000Coming Soon4 beds 3 baths
$550,000Coming Soon4 beds 3 baths9005 Loughran Rd, FORT WASHINGTON, MD 20744
MLS# MDPG2186910Listed by: SAMSON PROPERTIES - Coming Soon
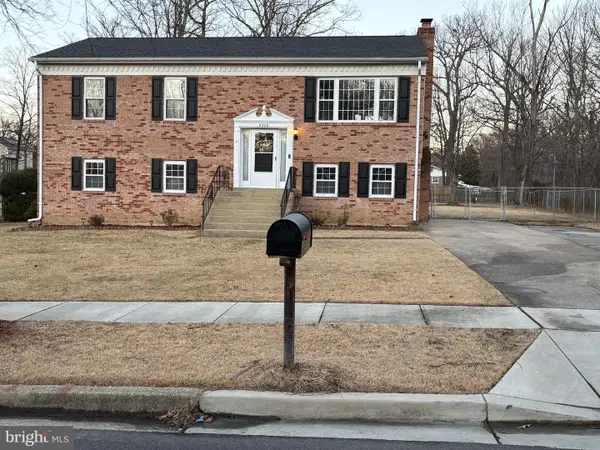 $489,900Coming Soon4 beds 3 baths
$489,900Coming Soon4 beds 3 baths8206 Comet Dr, FORT WASHINGTON, MD 20744
MLS# MDPG2188004Listed by: REAL BROKER, LLC - New
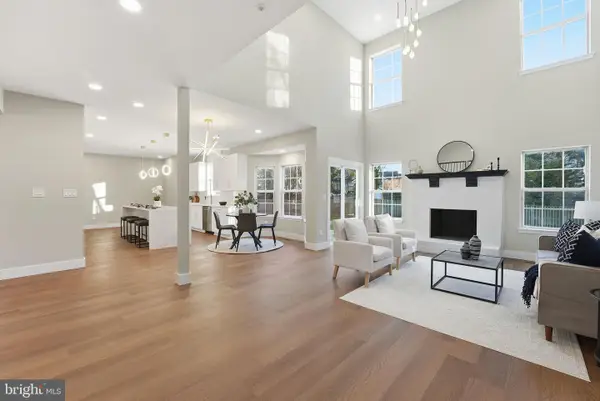 $724,900Active5 beds 5 baths4,832 sq. ft.
$724,900Active5 beds 5 baths4,832 sq. ft.1803 Aragona Blvd, FORT WASHINGTON, MD 20744
MLS# MDPG2187982Listed by: KELLER WILLIAMS PREFERRED PROPERTIES - New
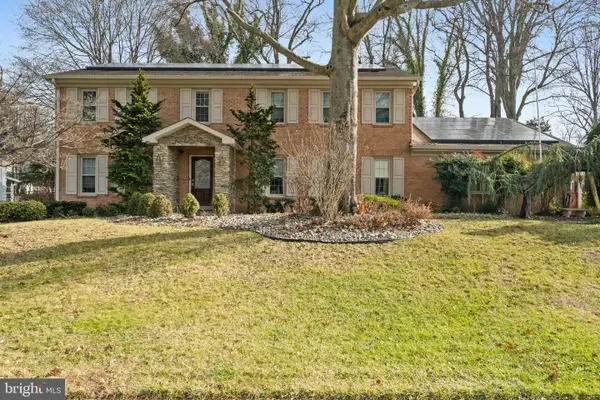 $599,900Active5 beds 3 baths3,161 sq. ft.
$599,900Active5 beds 3 baths3,161 sq. ft.12304 Harbour Cir, FORT WASHINGTON, MD 20744
MLS# MDPG2187296Listed by: CENTURY 21 NEW MILLENNIUM - New
 $390,000Active3 beds 4 baths1,280 sq. ft.
$390,000Active3 beds 4 baths1,280 sq. ft.5740 Everhart Pl, FORT WASHINGTON, MD 20744
MLS# MDPG2187818Listed by: DOUGLAS REALTY LLC - New
 $449,900Active5 beds 3 baths1,190 sq. ft.
$449,900Active5 beds 3 baths1,190 sq. ft.4211 Farmer Pl, FORT WASHINGTON, MD 20744
MLS# MDPG2187862Listed by: EXIT HERE REALTY  $379,000Pending5 beds 3 baths1,392 sq. ft.
$379,000Pending5 beds 3 baths1,392 sq. ft.9533 Fort Foote Rd, FORT WASHINGTON, MD 20744
MLS# MDPG2187798Listed by: SAMSON PROPERTIES
