12103 Empire Ln, FORT WASHINGTON, MD 20744
Local realty services provided by:Better Homes and Gardens Real Estate GSA Realty
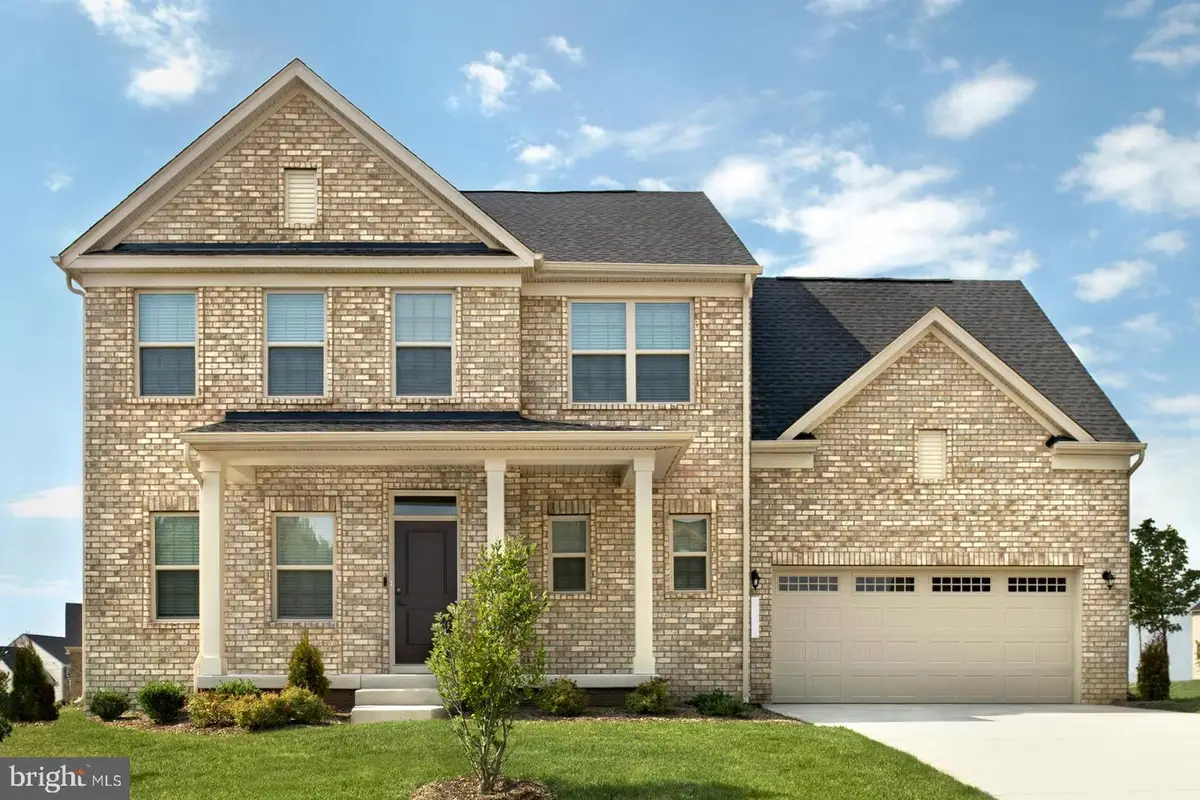

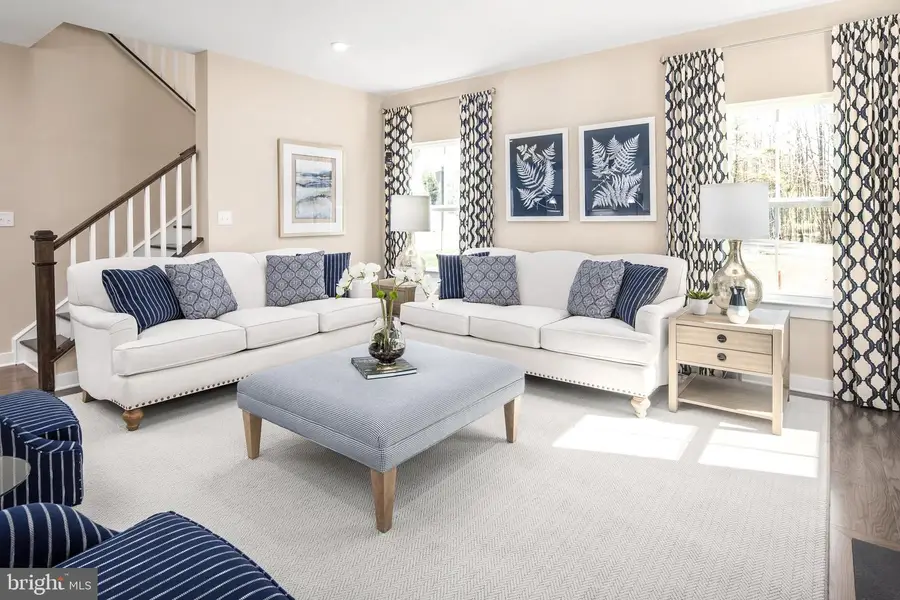
12103 Empire Ln,FORT WASHINGTON, MD 20744
$679,990
- 4 Beds
- 3 Baths
- 3,126 sq. ft.
- Single family
- Active
Listed by:adam dietrich
Office:nvr, inc.
MLS#:MDPG2163036
Source:BRIGHTMLS
Price summary
- Price:$679,990
- Price per sq. ft.:$217.53
- Monthly HOA dues:$83
About this home
To be built: The Powell, a single-family home located in Gallahan Estates in Fort Washington, Maryland.
Prince George's County's newest single family home community on a 2+ acre wooded homesites just 30 minutes to DC.
The Powell single-family home blends charm with modern living. Enter through a front porch or 2-car garage into an open floor plan featuring a gourmet kitchen island overlooking the dining and family rooms. A flexible space suits a home office or playroom. Upstairs, enjoy three bedrooms, a full bath, and a luxurious owner’s suite with two walk-in closets and a double vanity. Finish the basement for extra entertaining space. The Powell is stylish, spacious, and built for comfort.
Shop at the nearby Tanger Outlets at National Harbor with over 85 stores. Dine at McCormick & Schmick’s. Take a water taxi connecting Alexandria, National Harbor, Georgetown, and the National Mall. Explore Gallahan Estates today! Don't miss your chance to go here!
Closing cost assistance is available with the use of the seller's preferred lender.
Other floor plans and homesites are available. Homesites are subject to lot premiums.
Photos shown are representative only.
Contact an agent
Home facts
- Listing Id #:MDPG2163036
- Added:6 day(s) ago
- Updated:August 15, 2025 at 01:53 PM
Rooms and interior
- Bedrooms:4
- Total bathrooms:3
- Full bathrooms:2
- Half bathrooms:1
- Living area:3,126 sq. ft.
Heating and cooling
- Cooling:Central A/C
- Heating:Central, Natural Gas
Structure and exterior
- Roof:Architectural Shingle
- Building area:3,126 sq. ft.
- Lot area:0.46 Acres
Schools
- High school:FRIENDLY
- Middle school:ISAAC J. GOURDINE
- Elementary school:ROSE VALLEY
Utilities
- Water:Public
- Sewer:Public Sewer
Finances and disclosures
- Price:$679,990
- Price per sq. ft.:$217.53
- Tax amount:$289 (2024)
New listings near 12103 Empire Ln
- New
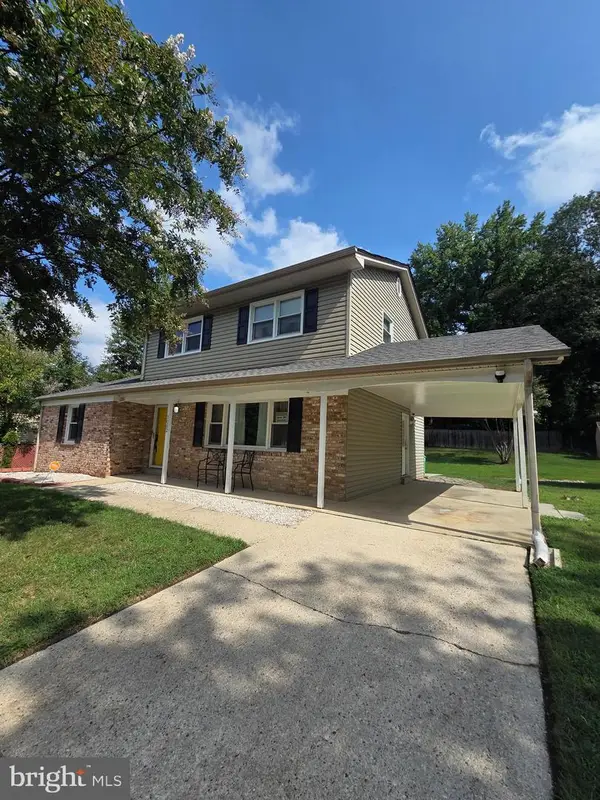 $524,900Active4 beds 4 baths2,736 sq. ft.
$524,900Active4 beds 4 baths2,736 sq. ft.3002 Ivy Bridge Rd, FORT WASHINGTON, MD 20744
MLS# MDPG2163780Listed by: MD PRIME REALTY CO. - Coming Soon
 $519,900Coming Soon4 beds 3 baths
$519,900Coming Soon4 beds 3 baths411 Rexburg Ave, FORT WASHINGTON, MD 20744
MLS# MDPG2163612Listed by: NETREALTYNOW.COM, LLC - New
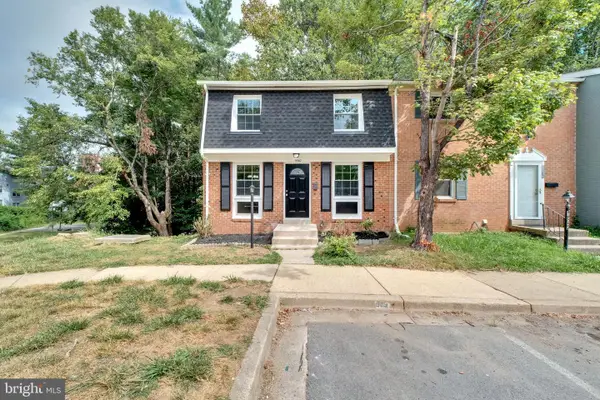 $389,900Active4 beds 3 baths1,969 sq. ft.
$389,900Active4 beds 3 baths1,969 sq. ft.1540 Potomac Heights Dr, FORT WASHINGTON, MD 20744
MLS# MDPG2163750Listed by: COMPASS - New
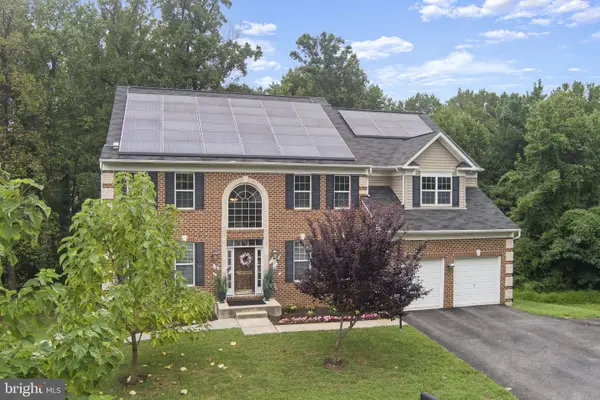 $950,000Active5 beds 5 baths4,278 sq. ft.
$950,000Active5 beds 5 baths4,278 sq. ft.111 Notley Rd, FORT WASHINGTON, MD 20744
MLS# MDPG2163666Listed by: EXP REALTY, LLC - New
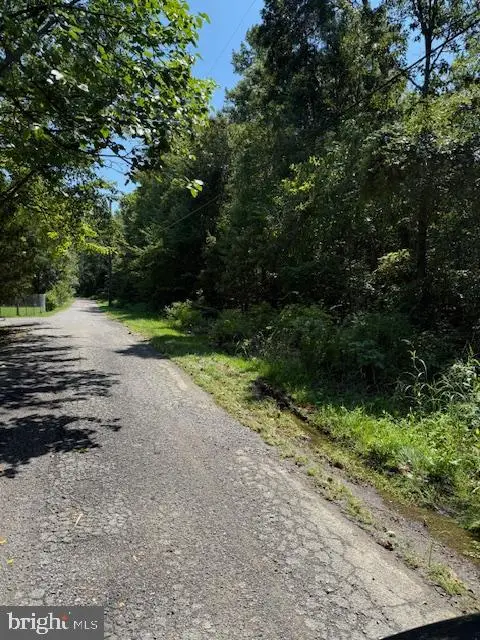 $75,000Active2.8 Acres
$75,000Active2.8 AcresLot 2 Old Piscataway Rd, FORT WASHINGTON, MD 20744
MLS# MDPG2163720Listed by: COACHMEN PROPERTIES, LLC - Coming Soon
 $440,000Coming Soon4 beds 2 baths
$440,000Coming Soon4 beds 2 baths2901 Capri Dr, FORT WASHINGTON, MD 20744
MLS# MDPG2163602Listed by: SAMSON PROPERTIES - New
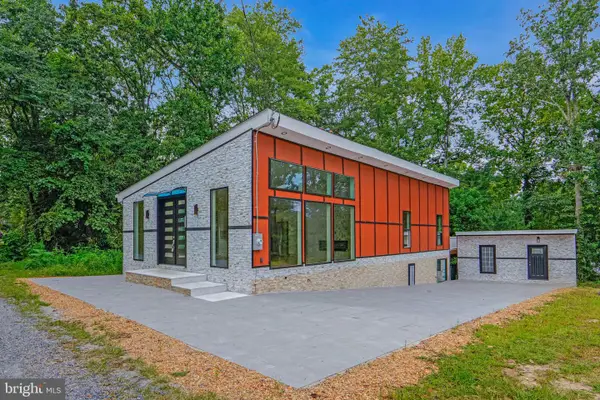 $1,100,000Active5 beds 3 baths2,535 sq. ft.
$1,100,000Active5 beds 3 baths2,535 sq. ft.12116 Old Fort Rd, FORT WASHINGTON, MD 20744
MLS# MDPG2163452Listed by: EXP REALTY, LLC - Open Sat, 2 to 4pmNew
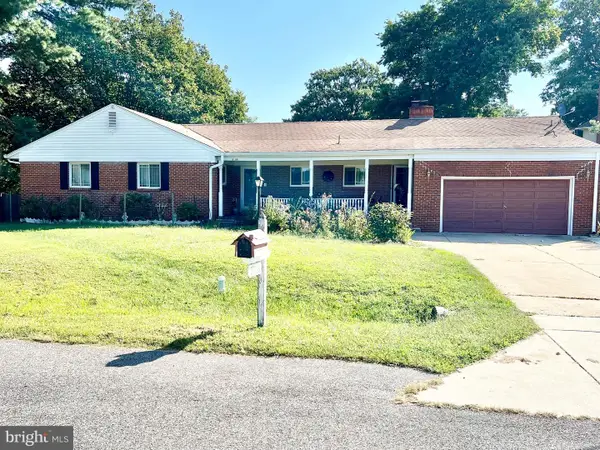 $625,000Active4 beds 5 baths2,404 sq. ft.
$625,000Active4 beds 5 baths2,404 sq. ft.8108 River Bend Ct, FORT WASHINGTON, MD 20744
MLS# MDPG2162000Listed by: WEICHERT, REALTORS - Coming Soon
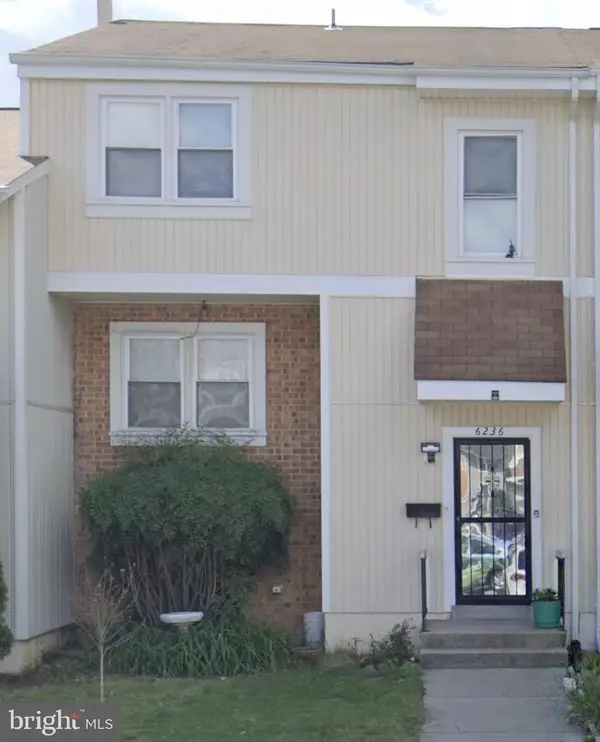 $335,000Coming Soon3 beds 3 baths
$335,000Coming Soon3 beds 3 baths6236 Targon Ct, FORT WASHINGTON, MD 20744
MLS# MDPG2163302Listed by: KELLER WILLIAMS REALTY - Open Sat, 11am to 2pmNew
 $620,000Active4 beds 4 baths2,058 sq. ft.
$620,000Active4 beds 4 baths2,058 sq. ft.10912 Flintlock Ln, FORT WASHINGTON, MD 20744
MLS# MDPG2162980Listed by: REALTY OF AMERICA LLC
