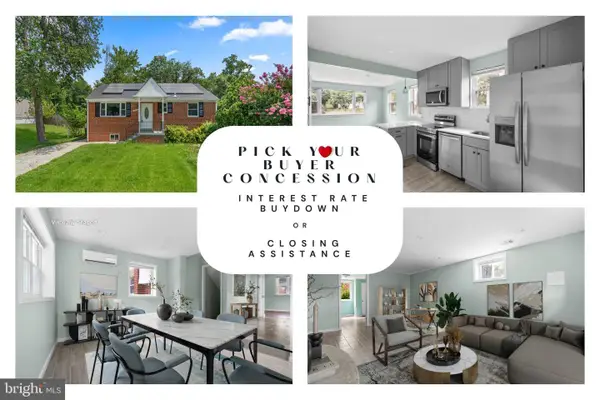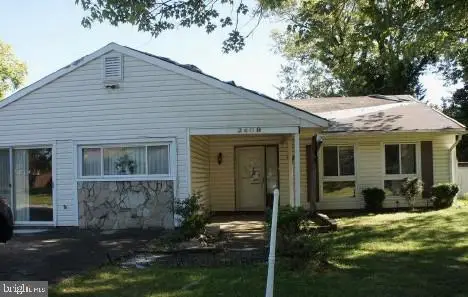1219 Van Buren Dr, Fort Washington, MD 20744
Local realty services provided by:Better Homes and Gardens Real Estate Valley Partners
1219 Van Buren Dr,Fort Washington, MD 20744
$399,500
- 3 Beds
- 2 Baths
- 1,628 sq. ft.
- Single family
- Pending
Listed by: juanita perry
Office: exp realty, llc.
MLS#:MDPG2163088
Source:BRIGHTMLS
Price summary
- Price:$399,500
- Price per sq. ft.:$245.39
About this home
This charming Fort Washington home feels like a place you’ll want to call your home. Nestled on a quiet street, 1219 Van Buren Dr offers the best of single-level living—everything you need is right at your fingertips, without a single flight of stairs.
As you enter the front door, the fireplace becomes the heart of the home, especially on chilly winter evenings. The sun-filled living room is very cozy and relaxing. Imagine curling up here with a good book or gathering with friends for game night while the fire crackles in the background.
The adjoining dining room is ready for holiday meals and Sunday brunches. The updated kitchen is perfect for meals and gatherings and leads to the expansive back yard. And, when it’s time to rest, the primary bedroom is a true retreat—thoughtfully updated and expanded with a spa-like private bath that invites you to linger a little longer each morning.
Outside, the large backyard is waiting for summer barbecues, morning coffee on the patio, or perhaps a garden you’ve always dreamed of planting. It’s a space made for laughter, relaxation, and making memories.
Everything you need is nearby. Spend weekends exploring Fort Washington Park with its scenic trails and Potomac River views, enjoy a night out at MGM National Harbor, shop for deals at Tanger Outlets or visit the shops and restaurants at National Harbor, or meet friends for coffee at a local café just minutes away. Whether it’s groceries, dining, or entertainment, it’s all within easy reach.
With its warm, welcoming feel, practical single-level layout, and unbeatable location, 1219 Van Buren Dr is more than a house—it’s a place to call home.
Contact an agent
Home facts
- Year built:1956
- Listing ID #:MDPG2163088
- Added:96 day(s) ago
- Updated:November 15, 2025 at 09:06 AM
Rooms and interior
- Bedrooms:3
- Total bathrooms:2
- Full bathrooms:2
- Living area:1,628 sq. ft.
Heating and cooling
- Cooling:Central A/C
- Heating:Central, Natural Gas
Structure and exterior
- Year built:1956
- Building area:1,628 sq. ft.
- Lot area:0.58 Acres
Utilities
- Water:Public
- Sewer:Public Sewer
Finances and disclosures
- Price:$399,500
- Price per sq. ft.:$245.39
- Tax amount:$4,115 (2024)
New listings near 1219 Van Buren Dr
- New
 $474,900Active6 beds 2 baths1,100 sq. ft.
$474,900Active6 beds 2 baths1,100 sq. ft.9202 Pinehurst Dr, FORT WASHINGTON, MD 20744
MLS# MDPG2183454Listed by: MID-ATLANTIC REALTY - New
 $460,000Active5 beds 2 baths1,820 sq. ft.
$460,000Active5 beds 2 baths1,820 sq. ft.2508 Larry Ave, FORT WASHINGTON, MD 20744
MLS# MDPG2183162Listed by: REDFIN CORP - New
 $381,600Active4 beds 2 baths1,874 sq. ft.
$381,600Active4 beds 2 baths1,874 sq. ft.2409 Mary Pl, FORT WASHINGTON, MD 20744
MLS# MDPG2183174Listed by: REALHOME SERVICES AND SOLUTIONS, INC. - Coming Soon
 $649,000Coming Soon5 beds 4 baths
$649,000Coming Soon5 beds 4 bathsAddress Withheld By Seller, FORT WASHINGTON, MD 20744
MLS# MDPG2183250Listed by: JOHNSON-NEEDHAM REALTY LLC - Open Sun, 1 to 3pmNew
 $450,000Active3 beds 3 baths2,139 sq. ft.
$450,000Active3 beds 3 baths2,139 sq. ft.12229 Arrow Park Dr, FORT WASHINGTON, MD 20744
MLS# MDPG2183256Listed by: COLDWELL BANKER REALTY - New
 $745,000Active6 beds 4 baths3,378 sq. ft.
$745,000Active6 beds 4 baths3,378 sq. ft.10102 Mike Rd, FORT WASHINGTON, MD 20744
MLS# MDPG2183134Listed by: COMPASS - New
 $307,000Active3 beds 2 baths2,340 sq. ft.
$307,000Active3 beds 2 baths2,340 sq. ft.2009 Tinker Dr, FORT WASHINGTON, MD 20744
MLS# MDPG2183106Listed by: RE/MAX DISTINCTIVE REAL ESTATE, INC. - Open Sat, 11am to 1pmNew
 $530,000Active4 beds 3 baths2,018 sq. ft.
$530,000Active4 beds 3 baths2,018 sq. ft.11202 Constellation Ct, FORT WASHINGTON, MD 20744
MLS# MDPG2182668Listed by: SAMSON PROPERTIES - New
 $1,100,000Active0.28 Acres
$1,100,000Active0.28 Acres200 Bonhill Dr, FORT WASHINGTON, MD 20744
MLS# MDPG2182884Listed by: REDFIN CORP - New
 $250,000Active2.34 Acres
$250,000Active2.34 Acres11314 Indian Head Hwy, FORT WASHINGTON, MD 20744
MLS# MDPG2181874Listed by: MARARAC & ASSOCIATES REALTY, LLC
