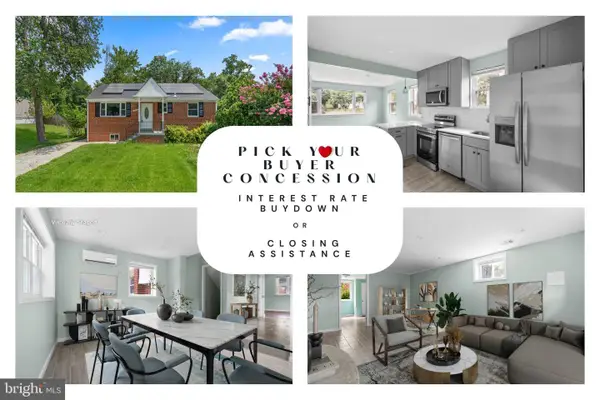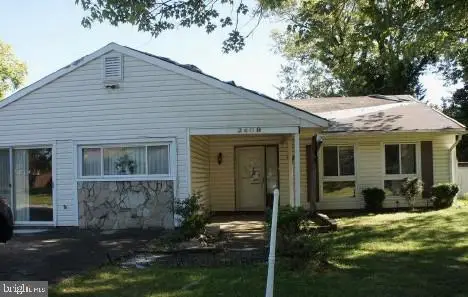12213 Firth Of Tae Dr, Fort Washington, MD 20744
Local realty services provided by:Better Homes and Gardens Real Estate Reserve
12213 Firth Of Tae Dr,Fort Washington, MD 20744
$945,000
- 6 Beds
- 5 Baths
- 5,399 sq. ft.
- Single family
- Active
Listed by: ariana a loucas
Office: compass
MLS#:MDPG2181812
Source:BRIGHTMLS
Price summary
- Price:$945,000
- Price per sq. ft.:$175.03
About this home
Where a Sense of Community on the Waterfront Meets Everyday Luxury with Conveniences Becomes Your Life.
Welcome to 12213 Firth of Tae Drive, an elegant water-oriented residence in the prestigious Tantallon on the Potomac community. This home perfectly blends tranquility, recreation, and convenience — offering an exceptional lifestyle just minutes from the heart of Washington, D.C, and Old Town Alexandria. There is a real sense of community when you live here.
Wake up to serene water views and savor your morning sips overlooking the peaceful ripples seen on Swan Creek. Spend your free time fishing or painting the landscape from your pier. Partake in water sports right from your dock, where you can tether your boat, jet ski, canoe, or kayak. Would you prefer to take in the scenery on foot or by bike? Then you can easily walk to the Tantallon or Fort Washington Marinas, or live the simple life by relaxing and watching the boats, ospreys, herons, or geese go by.
For golf enthusiasts, The National Golf Club is just a short stroll away — featuring a premier championship course, a welcoming clubhouse restaurant, and a full calendar of social events, wine dinners, and live entertainment. It’s a lifestyle of connection and leisure right in your neighborhood.
When it’s time to explore, National Harbor is moments away, offering upscale dining, boutique shopping, and year-round entertainment. Take a scenic walk or bike ride along the trail across the Woodrow Wilson Bridge into Old Town Alexandria for stunning river views and historic charm.
Despite its serene setting, this home offers an effortless commute for professionals working in Washington, D.C. or Northern Virginia — with easy access to major routes, bridges, and commuter corridors that keep you close to the city while enjoying the calm of water-oriented living.
At 12213 Firth of Tae Drive, every day feels like a retreat — where the sophistication of the Potomac meets the comfort of home. Distinctively designed and built to a higher standard, offering craftsmanship that sets it apart from mass-produced homes. Custom construction with timeless design can be your new home.
Contact an agent
Home facts
- Year built:1969
- Listing ID #:MDPG2181812
- Added:177 day(s) ago
- Updated:November 15, 2025 at 03:47 PM
Rooms and interior
- Bedrooms:6
- Total bathrooms:5
- Full bathrooms:4
- Half bathrooms:1
- Living area:5,399 sq. ft.
Heating and cooling
- Cooling:Central A/C
- Heating:Central, Electric
Structure and exterior
- Year built:1969
- Building area:5,399 sq. ft.
- Lot area:0.55 Acres
Utilities
- Water:Public
- Sewer:Public Sewer
Finances and disclosures
- Price:$945,000
- Price per sq. ft.:$175.03
New listings near 12213 Firth Of Tae Dr
- New
 $474,900Active6 beds 2 baths1,100 sq. ft.
$474,900Active6 beds 2 baths1,100 sq. ft.9202 Pinehurst Dr, FORT WASHINGTON, MD 20744
MLS# MDPG2183454Listed by: MID-ATLANTIC REALTY - New
 $460,000Active5 beds 2 baths1,820 sq. ft.
$460,000Active5 beds 2 baths1,820 sq. ft.2508 Larry Ave, FORT WASHINGTON, MD 20744
MLS# MDPG2183162Listed by: REDFIN CORP - New
 $381,600Active4 beds 2 baths1,874 sq. ft.
$381,600Active4 beds 2 baths1,874 sq. ft.2409 Mary Pl, FORT WASHINGTON, MD 20744
MLS# MDPG2183174Listed by: REALHOME SERVICES AND SOLUTIONS, INC. - Coming Soon
 $649,000Coming Soon5 beds 4 baths
$649,000Coming Soon5 beds 4 bathsAddress Withheld By Seller, FORT WASHINGTON, MD 20744
MLS# MDPG2183250Listed by: JOHNSON-NEEDHAM REALTY LLC - Open Sun, 1 to 3pmNew
 $450,000Active3 beds 3 baths2,139 sq. ft.
$450,000Active3 beds 3 baths2,139 sq. ft.12229 Arrow Park Dr, FORT WASHINGTON, MD 20744
MLS# MDPG2183256Listed by: COLDWELL BANKER REALTY - New
 $745,000Active6 beds 4 baths3,378 sq. ft.
$745,000Active6 beds 4 baths3,378 sq. ft.10102 Mike Rd, FORT WASHINGTON, MD 20744
MLS# MDPG2183134Listed by: COMPASS - New
 $307,000Active3 beds 2 baths2,340 sq. ft.
$307,000Active3 beds 2 baths2,340 sq. ft.2009 Tinker Dr, FORT WASHINGTON, MD 20744
MLS# MDPG2183106Listed by: RE/MAX DISTINCTIVE REAL ESTATE, INC. - Open Sat, 11am to 1pmNew
 $530,000Active4 beds 3 baths2,018 sq. ft.
$530,000Active4 beds 3 baths2,018 sq. ft.11202 Constellation Ct, FORT WASHINGTON, MD 20744
MLS# MDPG2182668Listed by: SAMSON PROPERTIES - New
 $1,100,000Active0.28 Acres
$1,100,000Active0.28 Acres200 Bonhill Dr, FORT WASHINGTON, MD 20744
MLS# MDPG2182884Listed by: REDFIN CORP - New
 $250,000Active2.34 Acres
$250,000Active2.34 Acres11314 Indian Head Hwy, FORT WASHINGTON, MD 20744
MLS# MDPG2181874Listed by: MARARAC & ASSOCIATES REALTY, LLC
