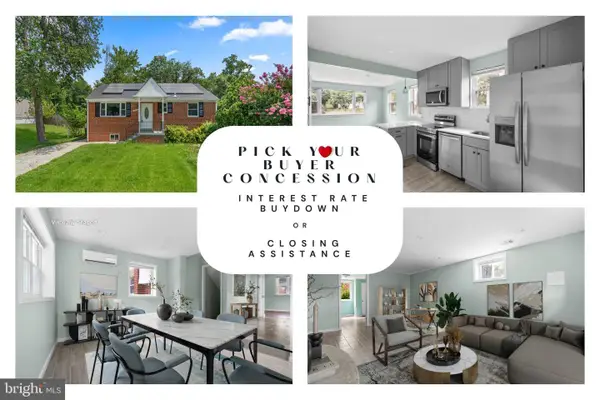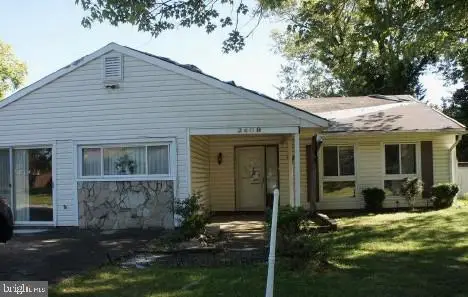12700 Macduff Dr, Fort Washington, MD 20744
Local realty services provided by:Better Homes and Gardens Real Estate Murphy & Co.
12700 Macduff Dr,Fort Washington, MD 20744
$699,200
- 5 Beds
- 4 Baths
- 2,035 sq. ft.
- Single family
- Active
Listed by: bao g tran
Office: execuhome realty
MLS#:MDPG2132184
Source:BRIGHTMLS
Price summary
- Price:$699,200
- Price per sq. ft.:$343.59
About this home
Welcome home to your impressive three level colonial with over 3,000 finished square feet fully renovated. The exterior is as amazing as the interior. At the corner of Mac Duff Drive and ST Andrew Drive with new deck, new garage door, new front door, new windows, and the roof 2-years old. The detached 2-cars garage and expansive 4 cars driveway provide ample parking. The main level offers a bright and open floor plan, perfect for entertaining, modern kitchen, family room, living room, dining room, cozy fireplace with new hardwood floors. Upstairs- discover 3 bedrooms, 2 full bathrooms include the master suite is a peaceful retreat with an en-suite bathroom, walk-in closet,...The lower level is fully finished with 2 bedrooms, full bath, and a large recreation room, laundry room,.... with walk-out access to backyard. For entertaining outside the home, you are steps away from National Golf Club, Fort Washington National Park, two marinas, National Harbor, MGM, Top Golf, Piscataway Park, and National Colonial Farm are just minutes away. Proximity to Andrews AFB, the DC line, and I-95 makes commuting a breeze. Don't miss out on this amazing home in a prime location.
Contact an agent
Home facts
- Year built:1975
- Listing ID #:MDPG2132184
- Added:369 day(s) ago
- Updated:November 15, 2025 at 04:12 PM
Rooms and interior
- Bedrooms:5
- Total bathrooms:4
- Full bathrooms:3
- Half bathrooms:1
- Living area:2,035 sq. ft.
Heating and cooling
- Cooling:Ceiling Fan(s), Central A/C
- Heating:90% Forced Air, Electric
Structure and exterior
- Year built:1975
- Building area:2,035 sq. ft.
- Lot area:0.24 Acres
Schools
- High school:FRIENDLY
- Middle school:ACCOKEEK ACADEMY
- Elementary school:POTOMAC LANDING
Utilities
- Water:Public
- Sewer:Public Sewer
Finances and disclosures
- Price:$699,200
- Price per sq. ft.:$343.59
- Tax amount:$5,462 (2024)
New listings near 12700 Macduff Dr
- New
 $474,900Active6 beds 2 baths1,100 sq. ft.
$474,900Active6 beds 2 baths1,100 sq. ft.9202 Pinehurst Dr, FORT WASHINGTON, MD 20744
MLS# MDPG2183454Listed by: MID-ATLANTIC REALTY - New
 $460,000Active5 beds 2 baths1,820 sq. ft.
$460,000Active5 beds 2 baths1,820 sq. ft.2508 Larry Ave, FORT WASHINGTON, MD 20744
MLS# MDPG2183162Listed by: REDFIN CORP - New
 $381,600Active4 beds 2 baths1,874 sq. ft.
$381,600Active4 beds 2 baths1,874 sq. ft.2409 Mary Pl, FORT WASHINGTON, MD 20744
MLS# MDPG2183174Listed by: REALHOME SERVICES AND SOLUTIONS, INC. - Coming Soon
 $649,000Coming Soon5 beds 4 baths
$649,000Coming Soon5 beds 4 bathsAddress Withheld By Seller, FORT WASHINGTON, MD 20744
MLS# MDPG2183250Listed by: JOHNSON-NEEDHAM REALTY LLC - Open Sun, 1 to 3pmNew
 $450,000Active3 beds 3 baths2,139 sq. ft.
$450,000Active3 beds 3 baths2,139 sq. ft.12229 Arrow Park Dr, FORT WASHINGTON, MD 20744
MLS# MDPG2183256Listed by: COLDWELL BANKER REALTY - New
 $745,000Active6 beds 4 baths3,378 sq. ft.
$745,000Active6 beds 4 baths3,378 sq. ft.10102 Mike Rd, FORT WASHINGTON, MD 20744
MLS# MDPG2183134Listed by: COMPASS - New
 $307,000Active3 beds 2 baths2,340 sq. ft.
$307,000Active3 beds 2 baths2,340 sq. ft.2009 Tinker Dr, FORT WASHINGTON, MD 20744
MLS# MDPG2183106Listed by: RE/MAX DISTINCTIVE REAL ESTATE, INC. - Open Sat, 11am to 1pmNew
 $530,000Active4 beds 3 baths2,018 sq. ft.
$530,000Active4 beds 3 baths2,018 sq. ft.11202 Constellation Ct, FORT WASHINGTON, MD 20744
MLS# MDPG2182668Listed by: SAMSON PROPERTIES - New
 $1,100,000Active0.28 Acres
$1,100,000Active0.28 Acres200 Bonhill Dr, FORT WASHINGTON, MD 20744
MLS# MDPG2182884Listed by: REDFIN CORP - New
 $250,000Active2.34 Acres
$250,000Active2.34 Acres11314 Indian Head Hwy, FORT WASHINGTON, MD 20744
MLS# MDPG2181874Listed by: MARARAC & ASSOCIATES REALTY, LLC
