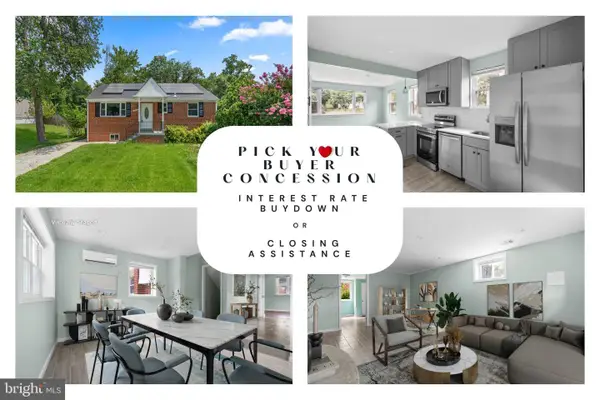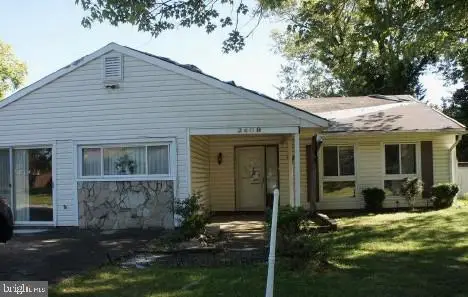12716 Macduff Dr, Fort Washington, MD 20744
Local realty services provided by:Better Homes and Gardens Real Estate Community Realty
12716 Macduff Dr,Fort Washington, MD 20744
$535,000
- 6 Beds
- 3 Baths
- 2,010 sq. ft.
- Single family
- Active
Listed by: cristian b. sams
Office: re/max one solutions
MLS#:MDPG2156234
Source:BRIGHTMLS
Price summary
- Price:$535,000
- Price per sq. ft.:$266.17
About this home
Welcome to 12716 Macduff Drive — a beautiful, meticulously maintained 6‑bedroom, 3‑bathroom home located in the highly sought‑after Tantallon Hills community of Fort Washington, MD.
This charming split‑level residence boasts over 2,000 square feet of finished living space, offering a spacious layout that’s ideal for both everyday living and entertaining. The home features a modern design with beautiful finishes, including engineered wood and ceramic tile flooring throughout. A cozy fireplace provides the perfect gathering spot for friends and family.
The lower level is fully finished and includes an additional 2 bedrooms and a full bathroom, making it ideal for guests or multi‑generational living. An attached two‑car garage and driveway with space for two more cars offer plenty of parking and convenience.
Located in a highly desirable neighborhood with easy access to shopping, dining, and transportation, this property is a true gem. Its well‑kept exterior and attractive layout make it a must‑see for anyone looking for a beautiful home in Fort Washington.
Don't miss your chance — schedule a showing today and make this house your new home!
Contact an agent
Home facts
- Year built:1985
- Listing ID #:MDPG2156234
- Added:153 day(s) ago
- Updated:November 15, 2025 at 03:47 PM
Rooms and interior
- Bedrooms:6
- Total bathrooms:3
- Full bathrooms:3
- Living area:2,010 sq. ft.
Heating and cooling
- Cooling:Central A/C
- Heating:Electric, Heat Pump(s)
Structure and exterior
- Year built:1985
- Building area:2,010 sq. ft.
- Lot area:0.27 Acres
Utilities
- Water:Public
- Sewer:Public Sewer
Finances and disclosures
- Price:$535,000
- Price per sq. ft.:$266.17
- Tax amount:$6,107 (2024)
New listings near 12716 Macduff Dr
- New
 $474,900Active6 beds 2 baths1,100 sq. ft.
$474,900Active6 beds 2 baths1,100 sq. ft.9202 Pinehurst Dr, FORT WASHINGTON, MD 20744
MLS# MDPG2183454Listed by: MID-ATLANTIC REALTY - New
 $460,000Active5 beds 2 baths1,820 sq. ft.
$460,000Active5 beds 2 baths1,820 sq. ft.2508 Larry Ave, FORT WASHINGTON, MD 20744
MLS# MDPG2183162Listed by: REDFIN CORP - New
 $381,600Active4 beds 2 baths1,874 sq. ft.
$381,600Active4 beds 2 baths1,874 sq. ft.2409 Mary Pl, FORT WASHINGTON, MD 20744
MLS# MDPG2183174Listed by: REALHOME SERVICES AND SOLUTIONS, INC. - Coming Soon
 $649,000Coming Soon5 beds 4 baths
$649,000Coming Soon5 beds 4 bathsAddress Withheld By Seller, FORT WASHINGTON, MD 20744
MLS# MDPG2183250Listed by: JOHNSON-NEEDHAM REALTY LLC - Open Sun, 1 to 3pmNew
 $450,000Active3 beds 3 baths2,139 sq. ft.
$450,000Active3 beds 3 baths2,139 sq. ft.12229 Arrow Park Dr, FORT WASHINGTON, MD 20744
MLS# MDPG2183256Listed by: COLDWELL BANKER REALTY - New
 $745,000Active6 beds 4 baths3,378 sq. ft.
$745,000Active6 beds 4 baths3,378 sq. ft.10102 Mike Rd, FORT WASHINGTON, MD 20744
MLS# MDPG2183134Listed by: COMPASS - New
 $307,000Active3 beds 2 baths2,340 sq. ft.
$307,000Active3 beds 2 baths2,340 sq. ft.2009 Tinker Dr, FORT WASHINGTON, MD 20744
MLS# MDPG2183106Listed by: RE/MAX DISTINCTIVE REAL ESTATE, INC. - Open Sat, 11am to 1pmNew
 $530,000Active4 beds 3 baths2,018 sq. ft.
$530,000Active4 beds 3 baths2,018 sq. ft.11202 Constellation Ct, FORT WASHINGTON, MD 20744
MLS# MDPG2182668Listed by: SAMSON PROPERTIES - New
 $1,100,000Active0.28 Acres
$1,100,000Active0.28 Acres200 Bonhill Dr, FORT WASHINGTON, MD 20744
MLS# MDPG2182884Listed by: REDFIN CORP - New
 $250,000Active2.34 Acres
$250,000Active2.34 Acres11314 Indian Head Hwy, FORT WASHINGTON, MD 20744
MLS# MDPG2181874Listed by: MARARAC & ASSOCIATES REALTY, LLC
