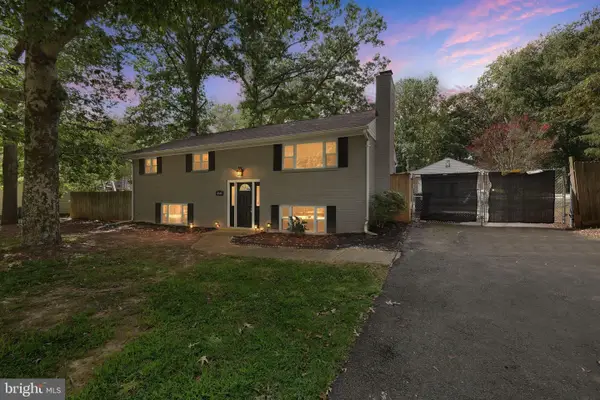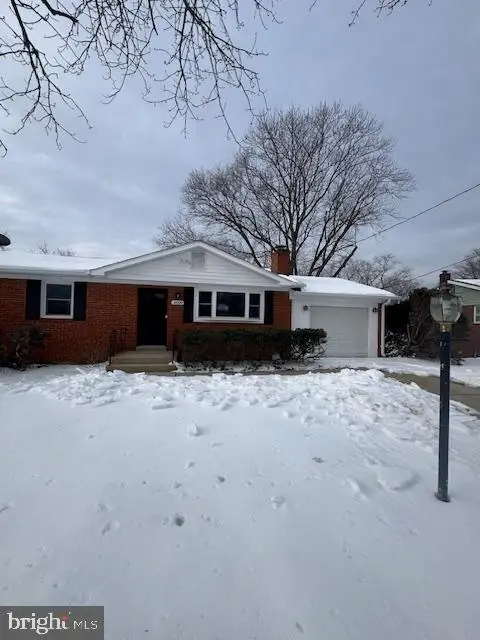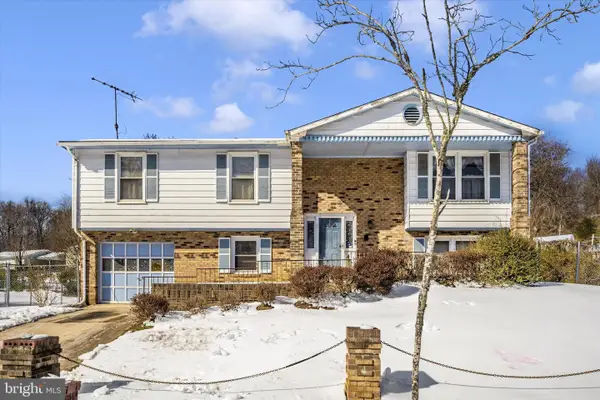13503 Harrison Ave, Fort Washington, MD 20744
Local realty services provided by:Better Homes and Gardens Real Estate Maturo
Listed by: stephen gabauer, reese roland shoptaw
Office: century 21 new millennium
MLS#:MDPG2158702
Source:BRIGHTMLS
Price summary
- Price:$408,000
- Price per sq. ft.:$337.75
About this home
Welcome to 13503 Harrison Avenue — a fully remodeled 3-bedroom, 2-bath single family home on a spacious 0.36-acre lot in Fort Washington. Thoughtfully updated with modern finishes and move-in ready, this one-level home offers the perfect blend of comfort, functionality, and style.
Step inside to discover luxury vinyl plank flooring, fresh paint throughout, and an open layout that makes the most of every square foot. The modern kitchen is a true highlight, featuring new granite countertops, a sleek backsplash, upgraded cabinetry, stainless steel appliances, and a striking custom waterfall faucet—a space that’s as beautiful as it is functional.
Both bathrooms have been fully renovated with contemporary touches like LED-lit mirrors, a zero-depth sink, elegant tile work, and a soaker tub, giving the home a fresh, upscale feel. The primary suite includes customized closet shelving with built-in lighting and direct access to the updated en-suite bath.
Enjoy the charm of a cozy wood-burning fireplace, the added storage and security of a garage, and seamless single-level living—ideal for first-time buyers, downsizers, or investors alike.
Step outside to your private oasis: a large fenced backyard with a freshly painted deck, perfect for entertaining, gardening, or simply enjoying the outdoors. With updated systems and modern finishes throughout, this home checks all the boxes. You can't beat the location!
- Minutes to Fort Washington Park, National Harbor, and waterfront trails
- Easy access to Indian Head Hwy, Route 210, and Beltway connections
- Nearby shopping, dining, and essentials—all within a short drive
This turnkey property is a rare find in a quiet neighborhood with no HOA. Open House on Sunday 7/13 from 1-3 pm. Don’t miss your chance to make it yours—schedule your private tour today!
Contact an agent
Home facts
- Year built:1956
- Listing ID #:MDPG2158702
- Added:218 day(s) ago
- Updated:February 11, 2026 at 02:38 PM
Rooms and interior
- Bedrooms:3
- Total bathrooms:2
- Full bathrooms:2
- Living area:1,208 sq. ft.
Heating and cooling
- Cooling:Central A/C
- Heating:Central, Natural Gas
Structure and exterior
- Roof:Asphalt
- Year built:1956
- Building area:1,208 sq. ft.
- Lot area:0.36 Acres
Schools
- High school:FRIENDLY
- Middle school:OXON HILL
- Elementary school:AVALON
Utilities
- Water:Public
- Sewer:Public Sewer
Finances and disclosures
- Price:$408,000
- Price per sq. ft.:$337.75
- Tax amount:$3,982 (2024)
New listings near 13503 Harrison Ave
- New
 $500,000Active4 beds 2 baths1,100 sq. ft.
$500,000Active4 beds 2 baths1,100 sq. ft.3515 Lumar Dr, FORT WASHINGTON, MD 20744
MLS# MDPG2191496Listed by: FIRST DECISION REALTY LLC - New
 $375,000Active5 beds 3 baths1,376 sq. ft.
$375,000Active5 beds 3 baths1,376 sq. ft.1610 Thomas Rd, FORT WASHINGTON, MD 20744
MLS# MDPG2191460Listed by: CORCORAN MCENEARNEY - Coming Soon
 $624,999Coming Soon5 beds 4 baths
$624,999Coming Soon5 beds 4 baths12607 Abbottsford Cir, FORT WASHINGTON, MD 20744
MLS# MDPG2191378Listed by: RISE REAL ESTATE, LLC - New
 $475,000Active4 beds 3 baths2,020 sq. ft.
$475,000Active4 beds 3 baths2,020 sq. ft.707 Trenary Cir, FORT WASHINGTON, MD 20744
MLS# MDPG2191296Listed by: COLDWELL BANKER PLATINUM ONE - New
 $479,900Active5 beds 3 baths2,340 sq. ft.
$479,900Active5 beds 3 baths2,340 sq. ft.2009 Tinker Dr, FORT WASHINGTON, MD 20744
MLS# MDPG2191196Listed by: NETREALTYNOW.COM, LLC - New
 $500,000Active4 beds 3 baths2,438 sq. ft.
$500,000Active4 beds 3 baths2,438 sq. ft.9009 Ivanhoe Rd, FORT WASHINGTON, MD 20744
MLS# MDPG2191202Listed by: PEARSON SMITH REALTY, LLC - New
 $499,990Active5 beds 3 baths1,711 sq. ft.
$499,990Active5 beds 3 baths1,711 sq. ft.9601 Windermere Turn, FORT WASHINGTON, MD 20744
MLS# MDPG2190662Listed by: RE/MAX ONE SOLUTIONS - Coming Soon
 $549,000Coming Soon4 beds 4 baths
$549,000Coming Soon4 beds 4 baths8610 Bella Vista Ter, FORT WASHINGTON, MD 20744
MLS# MDPG2191106Listed by: SAMSON PROPERTIES  $250,000Pending3 beds 1 baths1,123 sq. ft.
$250,000Pending3 beds 1 baths1,123 sq. ft.15 Notley Rd, FORT WASHINGTON, MD 20744
MLS# MDPG2190904Listed by: RE/MAX REALTY GROUP $425,000Pending4 beds 3 baths1,940 sq. ft.
$425,000Pending4 beds 3 baths1,940 sq. ft.7811 E Barrett Rd, FORT WASHINGTON, MD 20744
MLS# MDPG2185762Listed by: DEAUSEN REALTY

